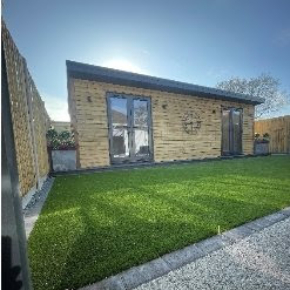
The modern curved roof and its impact on sustainability
Stuart Brown, Project Development Manager at CA Group Limited, discusses the growth in popularity of the curved roof and why it is the logical choice.
Modern roofing design has enabled roofing manufacturers that supply the complete system to innovate, delivering standard systems with aesthetically pleasing finishes, such as curves, at no extra cost, allowing architects the freedom to be more adventurous when designing the roof.
The drive towards CO2 reduction has also led architects away from the standard pitched portal roof, towards options which make the building more environmentally friendly – simply by cost effective design.
The modern curved roof
The curved roof is a prime example. The flow of the building, created by the use of the curved roof, gives a modern appearance far removed from the boxy shape common for buildings of this type in the 80s and 90s.
But as well as looking good, it also provides a practical solution to the problem of wasted or ‘dead’ space within a building. Excess space, results in unnecessary heating or chilling, depending on the building’s use. By introducing the curve, the apex of the roof is reduced and with it the amount of wasted space, and associated operational costs. When you consider that today’s mega sheds, such as the M&S distribution Centre at Bradford, can be as big as 13 or more Wembley sized football pitches – that’s a lot of wasted space.
The curved roof option has also proven popular with developers, as the reduced height makes it easier to adhere to any height restrictions in place, facilitating planning approval, or reducing the need to dig down into the ground.
In addition to the shape of the roof itself contributing to the reduction in CO2 emissions, savings can be further boosted by the introduction of in-plane rooflights. These can be easily installed across the apex of the roof to maximise the distribution of natural daylight coming into the building and minimise shadows.
Orientation of the roof curve in relation to racking layouts is another area which can be considered, by changing the direction of the curve, distribution of natural light into racked areas can be maximised, reducing lighting demand.
Designing and installing a curved roof which is robust enough to meet the requirements of a modern building takes a thorough understanding of the system’s capabilities. Always ensure the project is undertaken by specialist installers, who will have received the necessary training to mitigate any risks associated with poor workmanship, and that the work is covered by meaningful guarantees so, should anything go wrong, it can be put right without any further cost to the building owner.
For many years, architects avoided specifying a curved roof design, due to its dependence on a standing seam type system, which had a significant cost implication.
Today’s modern curve uses a built up cladding system, delivered at no extra cost to the pitched roof design, a factor which will no doubt continue to fuel the curve’s popularity in years to come.
Latest news

29th April 2025
Senior pledges to ‘bee’ part of the solution with new biodiversity initiative
Senior Architectural Systems has installed its first on-site beehive, marking another step forward in its commitment to sustainability and biodiversity.
Posted in Articles, Building Industry News, Building Products & Structures, Building Services, Curtain Walling, Doors, Glass, Glazing, Innovations & New Products, news, Restoration & Refurbishment, Retrofit & Renovation, Sustainability & Energy Efficiency, Walls, Windows
29th April 2025
West Fraser range delivering key benefits for South-East carpentry company
An experienced carpenter and building site manager who has recently set up his own company is using high performance panel products from the West Fraser range.
Posted in Articles, Building Industry News, Building Products & Structures, Building Systems, Case Studies, Garden, Restoration & Refurbishment, Retrofit & Renovation, Sustainability & Energy Efficiency, Timber Buildings and Timber Products
29th April 2025
CPD Courses Available Online From Ecological Building Systems
Ecological Building Systems, a leading supplier of natural building products for sustainable construction, has revealed its comprehensive CPD programme for the year ahead.
Posted in Articles, Building Industry Events, Building Industry News, Building Products & Structures, Building Services, Continuing Professional Development (CPD's), Information Technology, Innovations & New Products, Insulation, Restoration & Refurbishment, Retrofit & Renovation, Seminars, Sustainability & Energy Efficiency, Training, Walls, Waste Management & Recycling
29th April 2025
WindowBASE launches new prospect databases at FIT Show
Visit WindowBASE at the FIT Show to see first-hand how it helps companies find new customers – the company is launching an easy-to-use, intuitive platform on Stand G16 at the NEC Birmingham from 29th April – 1st May.
Posted in Articles, Building Industry Events, Building Industry News, Building Products & Structures, Building Services, Doors, Exhibitions and Conferences, Glass, Glazing, Information Technology, Innovations & New Products, Posts, Publications, Research & Materials Testing, Restoration & Refurbishment, Retrofit & Renovation, Windows
 Sign up:
Sign up: