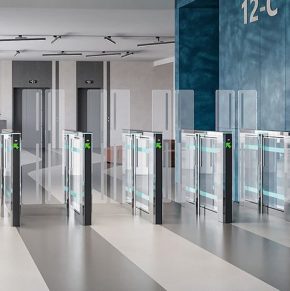
GUEST ARTICLE: Top tips for heating system design
When specifying a heating system for a new build property, there are a wide variety of considerations that need to be taken into account to make sure that the heating system can produce maximum efficiency returns. British boiler manufacturer Potterton Residential advises on the best practices.
The integration of an appropriate heating system into a new build is vital to maximising the level of heat output and return on investment. Standard Assessment Procedure (SAP) assessors will typically make recommendations on heating systems in order to reach the clients required rating.
To achieve the required SAP rating for a property there needs to be good levels of insulation along with a highly efficient heating and hot water system and the developer has to balance his choice of equipment and materials to achieve the most economical build to reach the required ratings.
Potterton’s NewDesign team provide a complete design service for residential developments and work with SAP assessors to help house builders to meet energy targets. Here’s our checklist for creating the perfect heating system for a property:
Placement
The usual position for boilers is in the kitchen or the utility room and cylinders normally airing cupboards, although recently, as customers want more space because of multi-generational living amongst other elements, boilers have been moving out of the kitchen area and into garages, airing cupboards and W/C’s.
Radiators
Radiators should ideally be placed beneath window sills, where possible, as cold air entering the room is heated by the convective air. The heating reach is usually 2.5 metres from the radiator so if seating areas are situated outside of this range cold spots maybe experienced by the house occupants. Two smaller radiators at opposite ends of the room are preferable to one large radiator at one end of the room.
Flue
The flue position is critical as boundary lines must be followed whilst still being aware of window openings and nuisance from plumes. Flue installers should consult the boiler manual for guidance on positioning the flue to maintain the minimum clearances and prevent any future issues from arising.
Room Thermostat
As well as selecting the correct thermostat for the system, the location of the thermostat has a major effect on comfort levels and efficiency of the system.
The following pitfalls should be avoided:
– Installing thermostats in rooms that have another heat source such as a kitchen or sun room
– Installing thermostats in small enclosed corridors or box rooms
– Fixing the thermostat on the adjoining walls of a cylinder cupboard, as this will affect the temperature reading
Thermostats should be located a suitable distance away from radiators and glazing to reduce the risk of an obscure temperature reading.
Commissioning
A full commissioning process must also take place once the heating system has been installed. This is an essential part of the process as it enables the system to function correctly and provides a record for future checks to maintain system efficiency.
Latest news

15th April 2025
West Fraser: CaberDek earns top marks from Home Counties carpentry specialist
A specialist carpentry sub-contractor covering housing sites across a large swathe of the Home Counties has come to value CaberDek from the West Fraser range for a variety of reasons: not least because the high quality panel product doesn’t destroy his operatives’ electric saws!
Posted in Articles, Building Industry News, Building Products & Structures, Building Systems, Case Studies, Restoration & Refurbishment, Retrofit & Renovation, Roofs, Timber Buildings and Timber Products, Wooden products
15th April 2025
GEZE: The Role of Access Control Systems in Enhancing Building Safety
Jane Elvins, Specification and Business Development Manager at GEZE UK, delves into the role of access control systems in enhancing building safety…
Posted in Access Control & Door Entry Systems, Architectural Ironmongery, Articles, Building Industry News, Building Products & Structures, Building Services, Doors, Facility Management & Building Services, Health & Safety, Restoration & Refurbishment, Retrofit & Renovation, Security and Fire Protection
11th April 2025
Don’t Do a Dave! It’s Time to Lock FIT Show 2025 in Your Calendar!
It’s that time again – FIT Show is back! You could be forgiven for thinking there won’t be much new to see when FIT Show returns to the NEC from 29 April – 1 May. Wrong!
Posted in Articles, Building Industry Events, Building Industry News, Building Products & Structures, Building Services, Continuing Professional Development (CPD's), Exhibitions and Conferences, Information Technology, Innovations & New Products, Restoration & Refurbishment, Retrofit & Renovation, Seminars, Training
11th April 2025
Insight Data: Boost construction success with project and prospect data
For those working in construction – in whatever capacity – the last few years haven’t been much fun. And according to the latest statistics, it would seem the challenges are continuing – Alex Tremlett, Insight Data’s Commercial Director, has more…
Posted in Articles, Building Industry News, Building Services, Information Technology, news, Research & Materials Testing
 Sign up:
Sign up: