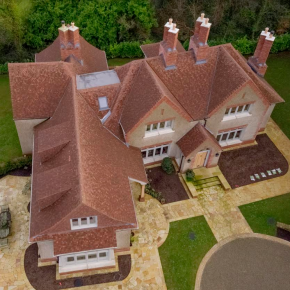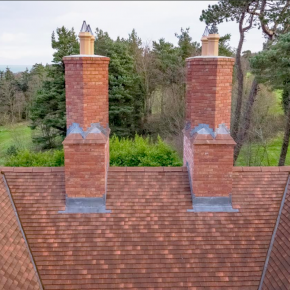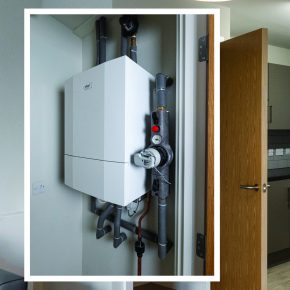
BMI Redland Heathland tiles top Hastings House
Des Ewing, a famous architect in Northern Ireland for his part in the television show House of the Year, recently chose the BMI Redland Heathland Ember plain tiles when he designed Hastings House.
The BMI Redland Heathland Ember is a concrete plain tile that features various hanging lengths, irregular sides and subtle surface texturing, finished with randomly applied fine sands, for a natural weathered character with the performance of a machine-made tile.
In addition, the Heathland Ember is more sustainable than its handcrafter counterpart, incorporating a significantly lower level of embodied carbon.
It was essential for this particular project that the roofing material blended in with the overall design. Des explains his choice of tile: “This roof tile ticked all the boxes and was also used in decorative details that bind the entire house into a unified whole rather than discrete elements attached to one another. These details include tiles on the sides and front of dormers, shoulders of the chimneys and a soldier course in the arch above the entrance.”
 The 550m2 roof uses the ‘small element’ tile to achieve a complex overall roof shape that incorporates varying rafter pitches, vertical cladding and unusual details such as bellcast eaves and bonnet hips.
The 550m2 roof uses the ‘small element’ tile to achieve a complex overall roof shape that incorporates varying rafter pitches, vertical cladding and unusual details such as bellcast eaves and bonnet hips.
The roof pitch reduces as it slopes down, so there are no straight rafters from ridge to eaves, while the building itself is in a T-shape that is at an angle rather than square, adding to the complexity of the design and installation.
There are four dormers, which necessitated vertical cladding to their cheeks and careful detailing where the cladding met the main roof. The cheeks of each dormer had four different perimeter pitches requiring careful setting out and use of tile and half to avoid small cuts, which look unsightly and are vulnerable to wind damage.
The bellcast eaves required careful setting out to ensure even courses, particularly where there were unequal pitches either side. The roof also incorporates an area of flat roofing, so close co-operation was required between the tradesmen to ensure correct weathering where the two roofing systems met.
Due to the location of the site – being near the coast and the low pitch of the roof at the eaves – it was important to consider the risk of wind lift when fixing the tiles. Therefore, the tiles were double-nailed every fourth course.
The BMI Redland Heathland Ember plain tile has undergone a robust programme of testing and meets all the requirements of BS 5534: 2014 Code of Practice for Slating and Tiling, providing they are installed in compliance with BMI Redland’s fixing recommendations.
Redland,
Sussex Manor Business Park,
Gatwick Road,
Crawley,
United Kingdom,
RH10 9NZ
Phone: 01293 618418
Visit Supplier's page
Latest news

28th April 2025
Nuaire first UK ventilation manufacturer to use low carbon-emissions recycled & renewably produced steel
Nuaire has announced that its Magnelis® steel based ventilations systems are now being made from XCarb® recycled and renewably produced steel.
Posted in Air Conditioning, Articles, Building Industry News, Building Products & Structures, Building Services, Building Systems, Heating, Ventilation and Air Conditioning - HVAC, Restoration & Refurbishment, Retrofit & Renovation, Steel and Structural Frames, Sustainability & Energy Efficiency, Waste Management & Recycling
28th April 2025
Renderplas: Builders avoid costly remedial work with PVCu render beads
A pioneer of PVCu render beads, Renderplas is helping the construction industry avoid the costly remedial work associated with rusting steel designs…
Posted in Articles, Building Industry News, Building Products & Structures, Building Services, Building Systems, Facades, Posts, Render, Restoration & Refurbishment, Retrofit & Renovation, Sustainability & Energy Efficiency, Walls
28th April 2025
How Celotex’s Technical Team adds value through expert insulation support
From U-value calculations to real-world installation support, Celotex’s technical team helps construction professionals specify and install insulation with confidence…
Posted in Articles, Building Industry News, Building Products & Structures, Building Services, Insulation, Research & Materials Testing, Restoration & Refurbishment, Retrofit & Renovation, Sustainability & Energy Efficiency, Walls
28th April 2025
Ideal Heating Commercial takes extra care with the heat network at Huddersfield specialist housing development
Ideal Heating Commercial POD Heat Interface Units (HIUs) and Evomax 2 condensing boilers have been installed into Ash View Extra Care in Huddersfield.
Posted in Articles, Building Industry News, Building Products & Structures, Building Services, Case Studies, Facility Management & Building Services, Heating Systems, Controls and Management, Heating, Ventilation and Air Conditioning - HVAC, Pipes & Fittings, Plumbing, Restoration & Refurbishment, Retrofit & Renovation
 Sign up:
Sign up: