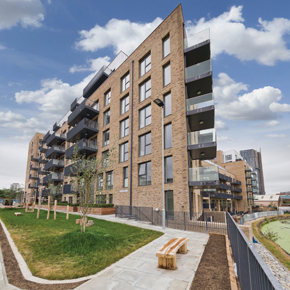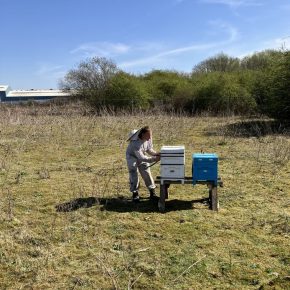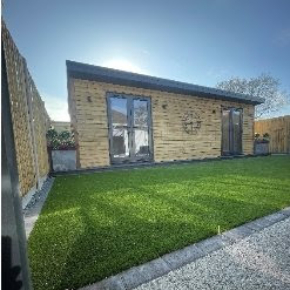
Bow River Village benefits from Nexus soffits and lintels
Nexus brick-faced soffit systems and lintels have been specified for use in the Bow River Village development, which sought a traditional aesthetic solution for its commercial and residential buildings.
Bow River Village is a mixed-use development, located on the outskirts of London’s Olympic Park.
Situated on a previously derelict industrial site in Tower Hamlets, the development offers commercial space and over 200 homes – private, shared ownership and rented – in four individual brick buildings, which vary from six to nine storeys.
Considering the location’s industrial heritage, Frank Reynold Architects specified brick to ensure that the new builds coordinated with the surrounding buildings. The team aimed for a traditional ‘Victorian Warehouse’ aesthetic, to complement the character and appearance of the Grade I listed House Mill, which sits opposite Bow River Village.
Nexus: Brick-faced soffits and lintels
The Nexus system – a comprehensive range of brick-faced soffit systems and lintels – was specified for use in the development. Developed by Ancon, in conjunction with Ibstock Kevington, the system offers a facade solution approximately 70% lighter than traditional cast concrete systems.
Designed in two parts, its brick-faced soffit systems combine stainless steel brickwork support with prefabricated brick-faced soffit units. Similarly, its stainless steel lintels feature permanently bonded brick slip facings.
A complete soffit and lintel solution was created for the Bow River Village development. Nexus soffits of 215mm deep were used above doorways, fastened directly to Ancon MDC brick support angles. Elsewhere, stretcher bond lintels were used at each window head; they were specially manufactured 150mm longer to ensure perfect alignment with the main facing brickwork.
Several ‘special’ soffit units, featuring facing brickwork to all four sides, were designed and fixed to the brick support systems, which were pre-fixed to the structural steel frame to create deep ‘flying beams’ above the buildings’ upper storey stairwells.
The project’s brickwork contractor, Flahive Brickwork, was able to fit the Nexus units without the need for mechanical lifting equipment. With a successful delivery schedule of 25 units per day, Ancon and Ibstock Covington were able to meet the project’s strict targets and adhere to time constraints set by the clients, Southern Spaces and Southern Housing Group.
Latest news

29th April 2025
Senior pledges to ‘bee’ part of the solution with new biodiversity initiative
Senior Architectural Systems has installed its first on-site beehive, marking another step forward in its commitment to sustainability and biodiversity.
Posted in Articles, Building Industry News, Building Products & Structures, Building Services, Curtain Walling, Doors, Glass, Glazing, Innovations & New Products, news, Restoration & Refurbishment, Retrofit & Renovation, Sustainability & Energy Efficiency, Walls, Windows
29th April 2025
West Fraser range delivering key benefits for South-East carpentry company
An experienced carpenter and building site manager who has recently set up his own company is using high performance panel products from the West Fraser range.
Posted in Articles, Building Industry News, Building Products & Structures, Building Systems, Case Studies, Garden, Restoration & Refurbishment, Retrofit & Renovation, Sustainability & Energy Efficiency, Timber Buildings and Timber Products
29th April 2025
CPD Courses Available Online From Ecological Building Systems
Ecological Building Systems, a leading supplier of natural building products for sustainable construction, has revealed its comprehensive CPD programme for the year ahead.
Posted in Articles, Building Industry Events, Building Industry News, Building Products & Structures, Building Services, Continuing Professional Development (CPD's), Information Technology, Innovations & New Products, Insulation, Restoration & Refurbishment, Retrofit & Renovation, Seminars, Sustainability & Energy Efficiency, Training, Walls, Waste Management & Recycling
29th April 2025
WindowBASE launches new prospect databases at FIT Show
Visit WindowBASE at the FIT Show to see first-hand how it helps companies find new customers – the company is launching an easy-to-use, intuitive platform on Stand G16 at the NEC Birmingham from 29th April – 1st May.
Posted in Articles, Building Industry Events, Building Industry News, Building Products & Structures, Building Services, Doors, Exhibitions and Conferences, Glass, Glazing, Information Technology, Innovations & New Products, Posts, Publications, Research & Materials Testing, Restoration & Refurbishment, Retrofit & Renovation, Windows
 Sign up:
Sign up: