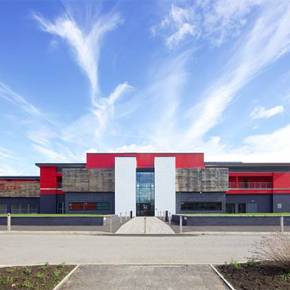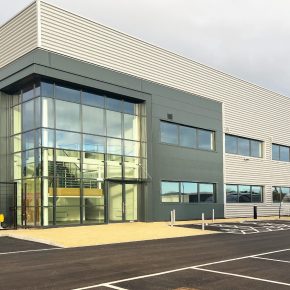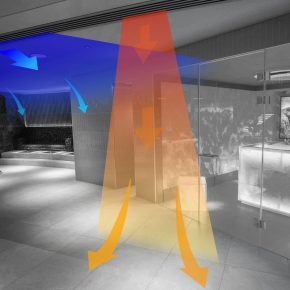
Broadhurst Park: The new home of FC United of Manchester
FC United of Manchester kicked off the new football season late last year at its new £6.3 million stadium at Broadhurst Park in Moston.
The new 4,400 capacity stadium, designed by architects IBI Group, has seen fans watching the team compete in the Vanarama League National North side for the first time since the club was established by a group of Manchester United supporters in 2005.
The club was founded following the Glazer family’s takeover of the club and the increasing commercialisation of the modern game, in addition to the alienation of ordinary match-going fans due to ever rising ticket prices.
Broadhurst Park was funded by a groundbreaking ‘community share scheme’, with fans raising a £2 million of the required sum for the stadium. Further funds were raised by other social financing and crowdfunding initiatives which in total raised almost of the cost of the project.
IBI Group’s project director, Alan Simpson commented: “Working in collaboration with FC United’s members, the stadium is designed to honour the personality and history of the club. An important design feature, the roughsawn timber cladding on the façade of the stadium, symbolises railway sleepers from United’s Newton Heath railway company heritage.”
Broadhurst Park
The entrance to the stadium features a contemporary landscaped plaza for fans to gather pre and post-match, signified by two white towers offset by a ribbon of flame red.
Once stepping into the stadium, the home fans benefit from a 2,000 capacity East Stand terrace. The steel frame structure was designed to use materials salvaged from the former Northwick Victoria stadium.
The South Stand has been designed in an L shape to improve the internal atmosphere on match day and protect the local residents from crowd noise.
The West and North stands cater for future expansion that can accommodate additional terracing in preparation for the club’s future success.
The stadium provides the players and fans with high quality communication facilities in the form of conference and function rooms, a floodlit 3G pitch and a further two grass pitches for community use.
FC United of Manchester general manager, Andy Walsh, commented: “We are delighted with the design of our new ground. It is covered on all sides and as requested by our members it has standing and seating in the main stand with a large and expansive home standing area behind the goal.
Our architects at IBI Group played a crucial role in interpreting our members’ requests for the ground and we are very pleased with the end outcome which shows what can be achieved when football fans with a vision work together with a specialist, professional team and make things happen.
FC United’s members were involved at every stage during the design and construction process and the result is a stadium and community facility that is the envy of many clubs in higher leagues and one that has been described as the best new non-league ground in the country.”
Latest news

2nd April 2025
FIT Show 2025 Launches Innovative Marketplace Feature to Enhancing Value for Installers
FIT Show, the UK’s leading event for the window, door, flat glass, hardware, and roofing industries, is excited to announce the launch of a brand new Marketplace feature at its upcoming 2025 event (Birmingham NEC, 29 April – 1 May).
Posted in Architectural Ironmongery, Articles, Building Industry Events, Building Industry News, Building Products & Structures, Doors, Exhibitions and Conferences, Glass, Glazing, Hand Tools, Innovations & New Products, Plant, Equipment and Hire, Power Tools, Restoration & Refurbishment, Retrofit & Renovation, Roofs, Seminars, Training, Windows
2nd April 2025
Hi-spec deployment of EJOT Colorfast at new Birmingham logistics park
EJOT Colorfast fasteners have been used extensively in the construction of eight new high-specification warehousing and logistics buildings at the Urban 8 Logistics Park in King’s Norton, Birmingham.
Posted in Articles, Building Industry News, Building Products & Structures, Building Systems, Case Studies, Facades, Restoration & Refurbishment, Retrofit & Renovation, Roofs, Walls
2nd April 2025
SWA member delivers ‘fresh Hope’ for university’s Sustainable Building department
A detailed contract to restore an iconic Art Deco building in the heart of Birmingham’s Jewellery Quarter was carried out by Steel Window Association member, The Window Repair Company (Northwest) Limited.
Posted in Articles, Building Associations & Institutes, Building Industry News, Building Products & Structures, Building Systems, Case Studies, Glass, Glazing, Restoration & Refurbishment, Retrofit & Renovation, Steel and Structural Frames, Sustainability & Energy Efficiency, Windows
1st April 2025
Gilberts Takes Thermal Comfort to New Heights
Gilberts Blackpool is continuing to build on its reputation as a pioneer with the unveiling of ThermaAstute™ – the most extensive range of thermally sensitive diffusers in the market.
Posted in Air Conditioning, Articles, Building Industry News, Building Products & Structures, Building Services, Facility Management & Building Services, Heating, Ventilation and Air Conditioning - HVAC, Innovations & New Products, Restoration & Refurbishment, Retrofit & Renovation, Sustainability & Energy Efficiency
 Sign up:
Sign up: