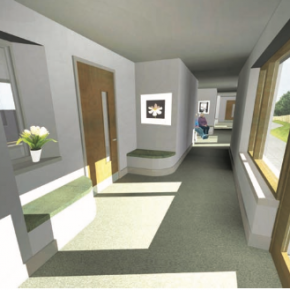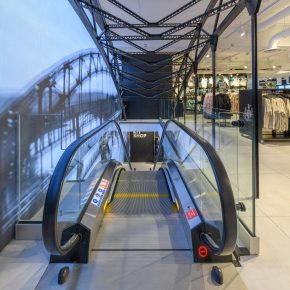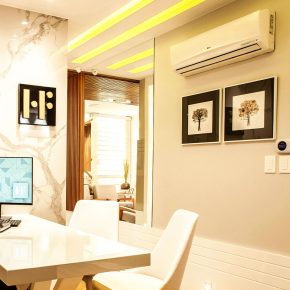
Building design for mental wellbeing
Our physical environment influences how we feel and how we behave. It is therefore paramount that we design and fit-out schemes that will positively support the people who live in them – especially when we are housing individuals with severe and enduring mental health conditions. Rachael Byrne, executive director – new models of care at Home Group explains in the April 2017 issue of ABC&D…
Providing the right environment can support people to develop confidence, self-esteem and motivation. It must be appropriate to the needs of the people it is being developed for ensuring that their independence is maximised and that the design is person-centred, socially inclusive and enabling, leading people to enjoy a full and active life within their community.
One example of building design for mental wellbeing is Aviary House – a supported housing scheme for people with severe mental ill-health. It is owned and managed by Home Group (a national charity and one of the UK’s largest developers of homes and supported housing) and was developed in partnership with Solihull Metropolitan Borough Council in 2014.
The scheme replaced a registered care home that was located within five miles of the new site and was not deemed fit-for-purpose. Within that home, all sixteen customers shared main facilities and choice and independence was limited. Their day revolved around set meal times and all were provided with their prescriptions, so shopping and visiting the chemist, for example, didn’t feature in their day-to-day lives.
The primary aim of Aviary House was to support people to live in their own self-contained accommodation, and to be re-abled and re-skilled to live at home safely and independently.
A number of discussions and design reviews were undertaken, including extensive consultation between the architects and the customers, to make sure that our design principles for supported housing were taken fully into account.
So what are our key design principles for wellbeing?
Maximising natural lighting and ensuring communal areas are easy to navigate certainly play a role. Additionally, having access to attractive, safe and peaceful external areas creates a place for reflection and a link to nature.
At Aviary, the provision of corridors with glazed routes promotes the relationship between the indoors and outdoors and provides the all-important natural lighting. The two courtyard gardens offer customers an informal area for practical and daily activity, and a more formal area at the front of the site links the public realm with a sensory wall
and planting area.
The location of a scheme is equally as important as the building design. Creating and sustaining a community is about building homes in places where people want to live for the longer term, with access to social, health and wellbeing activities – shops; public transport and local amenities. This also encourages community interaction. Indeed, many of Aviary’s residents, who previously had their shopping done for them, are now on first name terms with their local shopkeepers.
The accommodation has been designed to give customers choice about how and when they socialise. They have their own self-contained apartment allowing for privacy and family visits, but they can visit and use the on-site communal indoor and outdoor spaces if they want company, meaning that nobody should ever feel isolated.
The main office is positioned on the corner of the ground floor, giving excellent views of the active street frontage.
A second staff base is located adjacent to the multi- functional area and front door allowing staff to engage with, and passively supervise customers, while actively managing the main entrance.
The impact
This approach has led to significant changes and improvements for customers in the way in which they live their lives. Many are now actively managing their own health and care needs; improving their wellbeing and accessing services and facilities within their own local community.
Improvements have been seen in the way people communicate, how their conFIdence and self esteem has improved and, ultimately, how this has resulted in improved relationships with family; increased social interactions and improved quality of life. One customer, for example, has re- built links with her family and is now able to cook Sunday dinner for her sons from her own kitchen, something that she hadn’t been able to do for almost two decades due to the lack of self-contained accommodation in the previous home.
Aviary House provides us with a great example of how integration of health and housing really works, the outcomes for customers, their families and the wider local community.
Latest news

25th April 2025
Quicker and Easier Inspections with High Performance FLIR Testing Solutions
FLIR, a Teledyne Technologies company, introduces its PV range of inspection solutions to expedite panel installation and maintenance at solar farms, commercial buildings, and residential buildings.
Posted in Articles, Building Industry News, Building Products & Structures, Building Services, Facility Management & Building Services, Information Technology, Innovations & New Products, Research & Materials Testing, Restoration & Refurbishment, Retrofit & Renovation, Sustainability & Energy Efficiency, Thermal Imaging and Monitors
25th April 2025
Schlüter-Systems: Common costly mistakes when renovating a bathroom
With nearly six decades of experience in the bathroom world, Schlüter-Systems knows all there is to know about the challenges of installing a perfect one!
Posted in Articles, Bathrooms & Toilets, Bathrooms, Bedrooms & Washrooms, Building Industry News, Building Products & Structures, Building Services, Damp & Waterproofing, Drainage, Drainage Services, Drainage, Guttering, Soffits & Fascias, Heating, Ventilation and Air Conditioning - HVAC, Interior Design & Construction, Interiors, Membranes, Pipes & Fittings, Plumbing, Restoration & Refurbishment, Retrofit & Renovation, Walls
25th April 2025
Newcastle United enhances fans’ experience with Stannah escalators
Newcastle United Football Club has introduced two new Stannah escalators as part of a refurbishment of its on-site merchandising outlet.
Posted in Accessibility, Articles, Building Industry News, Building Products & Structures, Building Services, Case Studies, Facility Management & Building Services, Restoration & Refurbishment, Retrofit & Renovation
24th April 2025
Gemini: Using Data Loggers to Help Analyse Environmental Conditions and Energy Usage in Buildings
Gemini Tinytag Data Loggers record environmental parameters over time, allowing conditions to be measured, documented, analysed, and validated.
Posted in Articles, Building Industry News, Building Products & Structures, Building Services, Facility Management & Building Services, Health & Safety, Heating Systems, Controls and Management, Heating, Ventilation and Air Conditioning - HVAC, Information Technology, Research & Materials Testing, Restoration & Refurbishment, Retrofit & Renovation, Sustainability & Energy Efficiency, Thermal Imaging and Monitors
 Sign up:
Sign up: 