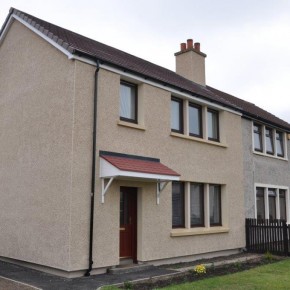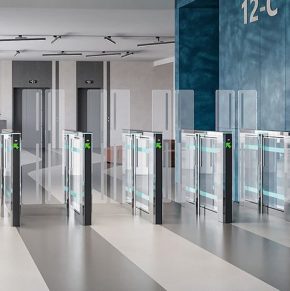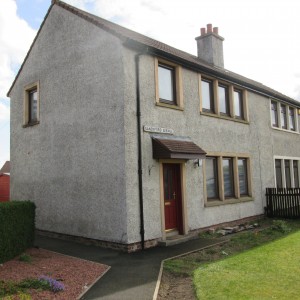
Can SEWI resolve poor thermal efficiency in modern housing?
Poor thermal efficiency and structural defects have long plagued many non-traditional and prefabricated concrete (PRC) post-war houses and high rise blocks. Andy Carter, Structherm’s technical manager, looks at how Structural External Wall Insulation (SEWI) can potentially be used to resolve these issues.
Many buildings, particularly those constructed during the 1960s and 1970s, suffer from inadequate thermal insulation, significant thermal bridging and subsequent condensation problems.
Over time the deteriorating fabric leads to a gradual reduction in structural effectiveness, especially at construction joints and junctions between components.
This can be complicated by poor concrete cover and/or chloride contamination which leads to corrosion of reinforcement in the structural elements. Weather tightness may also be severely reduced.
Structural External Wall Insulation (SEWI) provides a cost effective method of extending the life of a defective property – which might otherwise have to be demolished – while improving its external appearance and thermal efficiency.
SEWI also offers major advantages over other remedial solutions as installation is carried out off-site, allowing residents to remain in their homes during refurbishment.
It can be used for over cladding non-traditional, no-fines concrete and defective housing (both low and high), reconfiguring building façades, enclosing balconies or walkways and forming new or existing parapets.
SEWI applications
Falkirk Council has recently used SEWI to extend the lift of 20 non-traditional Cruden properties in the Whitecross area of the city.
Having previously used Structherm external wall insulation systems on past refurbishment projects, the council once again specified SEWI for the project.
The 1940’s properties featured non-traditional metal frames, using rolled steel channels (RSC), angles and floor beams to form the main load bearing frame. The external walls were constructed with a 102mm brickskin, covered using a process known as harling.
A lime-based render was applied whilst wet pebbles were thrown onto the surface to provide weather protection and timber frame and plasterboard were used for the inner leaf.
In addition a small amount of glass fibre insulation was installed between the frame studs.
As they age the protective render of these properties often cracks, leading to water ingress. This can cause severe corrosion to many other parts of the metal frame. Other problems include bowing of the external concrete and poor thermal performance of 0.77W/m2k, which leads to high fuel costs.
Enhanced thermal performance
SEWI helped bring the homes up to current Part L Building Regulation standards in relation to thermal efficiency and improve the external appearance.
Each SEWI panel consisted of a stainless steel wire space frame with an 80mm Phenolic insulation core. The type of insulation used depends on the U value required, but generally it is either mineral fibre, polyisocyanurate (PIR) or enhanced expanded polystyrene (EEPS). This greatly improves the thermal performance of the building, reducing both CO2 emissions and on-going energy costs for residents.
The panels are attached to the existing building using special fixings and then joined together with mesh to provide a rigid, continuous envelope that offers complete structural integrity without the need to alter foundations or drainage.
A substantial layer of basecoat render is then applied, which works with the panels to provide a high degree of strength and an impact resistance of 10Nm. At Whitecross, a fibre reinforced basecoat render 14-16mm think was applied followed by 8-10mm of dash receiver and a decorative dashing aggregate.
The use of SEWI has enabled the houses to be insulated without applying any additional loads to the weak outer leaf. The thermal performance has greatly improved with the U value of the walls dropping from 0.77W/m2K to 0.22W/m2K.
Latest news

17th April 2025
Nuaire shares expertise at Specifi Mechanical Services events in 2025
Indoor air quality and ventilation manufacturing specialist Nuaire is pleased to be exhibiting at the Specifi Mechanical Services events once again in 2025.
Posted in Air Conditioning, Articles, Building Industry Events, Building Industry News, Building Products & Structures, Building Services, Exhibitions and Conferences, Facility Management & Building Services, Heating, Ventilation and Air Conditioning - HVAC, Restoration & Refurbishment, Retrofit & Renovation
15th April 2025
West Fraser: CaberDek earns top marks from Home Counties carpentry specialist
A specialist carpentry sub-contractor covering housing sites across a large swathe of the Home Counties has come to value CaberDek from the West Fraser range for a variety of reasons: not least because the high quality panel product doesn’t destroy his operatives’ electric saws!
Posted in Articles, Building Industry News, Building Products & Structures, Building Systems, Case Studies, Restoration & Refurbishment, Retrofit & Renovation, Roofs, Timber Buildings and Timber Products, Wooden products
15th April 2025
GEZE: The Role of Access Control Systems in Enhancing Building Safety
Jane Elvins, Specification and Business Development Manager at GEZE UK, delves into the role of access control systems in enhancing building safety…
Posted in Access Control & Door Entry Systems, Architectural Ironmongery, Articles, Building Industry News, Building Products & Structures, Building Services, Doors, Facility Management & Building Services, Health & Safety, Restoration & Refurbishment, Retrofit & Renovation, Security and Fire Protection
11th April 2025
Don’t Do a Dave! It’s Time to Lock FIT Show 2025 in Your Calendar!
It’s that time again – FIT Show is back! You could be forgiven for thinking there won’t be much new to see when FIT Show returns to the NEC from 29 April – 1 May. Wrong!
Posted in Articles, Building Industry Events, Building Industry News, Building Products & Structures, Building Services, Continuing Professional Development (CPD's), Exhibitions and Conferences, Information Technology, Innovations & New Products, Restoration & Refurbishment, Retrofit & Renovation, Seminars, Training
 Sign up:
Sign up: 