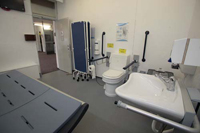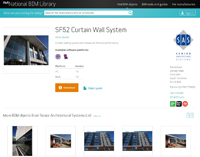15 April 2015
Building envelope contractor invests in BIM
BIM will become mandatory for public sector building projects in 2016 The Building Information Modelling (BIM) process allows architects and contractors to create and share 3D graphical representations of models. Becoming increasingly popular, BIM is often used by architects to create designs; soon, it will become the norm to use BIM in all construction design[…]

 Sign up:
Sign up: 




