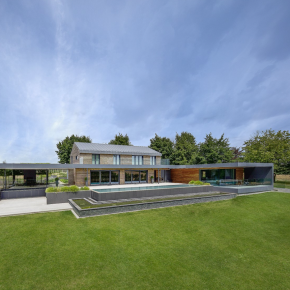
Cembrit Patina gives rural farmer’s house a modern makeover
When the residents of a rural Farmer’s House set in the South Downs National Park wanted an elegant extension to provide further space for their growing family, they opted for Cembrit Patina BBA certified cladding to complement the building’s existing heritage.
Throughout the years, the Farmer’s House has been subject to several alterations and extensions, and as a result, lacked a unified finish.
Award-winning RIBA certified contemporary architectural practice, AR Design Studio, was approached to create an extension to accommodate family visits, whilst allowing the house to seamlessly blend with the surrounding features and grounds.
The proposal consisted of a modern annexe to guarantee sufficient space for their children and grandchildren and provide a link to tie the old and new structures together in an elegant form.
The architect decided to specify a wide variety of natural and man-made materials to complement the traditional geometry of the building.
A Welsh slate finish to the building was desirable to both the client and architect, but a more affordable alternative was sought, and after reviewing samples, Cembrit’s Patina cladding provided the perfect match.
BlueFish Construction was the main contractor on the project and installed the fibre cement cladding.
The extension includes an open plan kitchen, living, and dining area, a utility room and two further bedrooms which is surrounded by a covered alfresco dining area.
The fibre cement cladding provides the dining area with a clean finish and adequate privacy for relaxing.
The internal finishes create a minimalistic feel with cool grey tones, consistent with Cembrit’s Patina cladding for a harmonious design.
The interior has been designed to appreciate natural light with strategically installed skylights to achieve a light and contemporary living space that shows off the building’s features.
The combination of timber and fibre cement cladding results in an architectural, rural yet contemporary house, with extensive views over the surrounding South Downs.
The Farmer’s House project was a finalist for the George Clarke Medal and was also shortlisted for the British Home Awards, the AJ Retrofit Awards and the London Construction Awards, as well as being a factor in AR Design Studio featuring as a finalist in the Architect of the Year Awards.
Cembrit Patina is an autoclaved, through coloured board in 11 pastel coloured impact resistant boards, characterised by an attractive matt finish and a faint directional grain.
During the production process, Patina undergoes a unique impregnation treatment, which effectively protects against water staining and dirt, ensuring the façade retains its attractive appearance in both dry and wet weather conditions.
Being homogeneous means edge sealing is unnecessary, a massive advantage where the project needs many cuts around openings and facade perimeters.
The A2 non-combustible fire rating according to EN13501, make Patina ideal for new build and over cladding rainscreen applications.
Variations of shade from sheet to sheet on Patina will assist in creating a natural looking façade. The sheets can be used for a range of applications, such as: rainscreen cladding, weatherboarding, window elements, fascia, balconies and prefabricated facade elements.
Patina is BBA certified, providing peace of mind to specifiers who choose to use Cembrit’s fibre cement cladding boards on their projects.
Latest news

28th March 2025
Ideal Heating Commercial announces 10-year warranty on Evomax 2 boiler
Evomax 2, the UK’s number one selling commercial wall-mounted boiler from Ideal Heating Commercial, is now available with a 10-year warranty.
Posted in Articles, Building Industry News, Building Products & Structures, Building Regulations & Accreditations, Building Services, Facility Management & Building Services, Heating Systems, Controls and Management, Heating, Ventilation and Air Conditioning - HVAC, Innovations & New Products, Pipes, Pipes & Fittings, Plumbing, Retrofit & Renovation, Sustainability & Energy Efficiency, Videos
28th March 2025
FLIR Si1-LD Acoustic Imaging Camera for Compressed Air Leak Detection
FLIR, a Teledyne Technologies company, introduces the Si1-LD, an industrial acoustic imaging camera that brings faster and more accurate compressed air leak detection to those operating on a modest condition monitoring budget.
Posted in Acoustics, Noise & Vibration Control, Articles, Building Industry News, Building Products & Structures, Building Services, Facility Management & Building Services, Information Technology, Innovations & New Products, Retrofit & Renovation, Sustainability & Energy Efficiency, Thermal Imaging and Monitors
28th March 2025
LIFTEX 2025 Seminar programme announced
Registration has opened for LIFTEX 2025. Now in its 37th year, LIFTEX 2025 is the UK’s only dedicated exhibition for the lift, escalator and access industry and takes place only once every three years.
Posted in Access Control & Door Entry Systems, Accessibility, Articles, Building Industry Events, Building Industry News, Building Products & Structures, Building Regulations & Accreditations, Building Services, Exhibitions and Conferences, Facility Management & Building Services, Health & Safety, Retrofit & Renovation, Security and Fire Protection, Seminars
28th March 2025
MCRMA welcomes ArcelorMittal UK to membership
A UK division of the global steelmaking business ArcelorMittal has become the latest new member of the MCRMA, the industry association representing the metal building envelope sector.
Posted in Articles, Building Associations & Institutes, Building Industry News, Building Products & Structures, Building Systems, Cladding, Facades, Posts, Restoration & Refurbishment, Retrofit & Renovation, Roofs, Steel and Structural Frames, Walls
 Sign up:
Sign up: