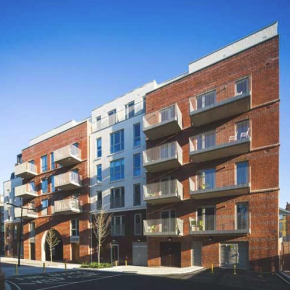
Creating buildings which are both functional and beautiful with IG Lintels
 Steven Hall-Morgan, Technical Engineer at IG Lintels, talks about the challenges encountered whilst working on the Bourne Estate, a project in London’s city centre.
Steven Hall-Morgan, Technical Engineer at IG Lintels, talks about the challenges encountered whilst working on the Bourne Estate, a project in London’s city centre.
This is to celebrate World Architecture Day, whereby IG Lintels asked some of its engineers to reflect on their favourite architectural project and explain how they helped to bring the architect’s vision to life and create buildings that are both functional and aesthetically pleasing.
Steven reflects on the satisfaction he felt from contributing to the architectural landscape of London, with the Bourne Estate scheme designed to provide 75 new residential units in a mix of tenures, with improved public spaces in the London Borough of Camden.
================================
What challenges did this project present?
Working from height in a close city centre location such as London caused significant issues for the installation of the larger lintels further up the building. The ceramic gloss brick finish was a particularly tough issue as the ceramic finish is only to the surface of the brick, with the standard clay fired ‘red’ finish under. This meant that when the bricks were cut, the clay finish under was visible. Therefore, we have to look for an innovative solution to achieve the desired look for this prestigious project.
What solutions were developed to overcome these challenges and why did you choose these options?
It was decided that in order to conceal the red clay finish underneath, the bricks would have to be cut in a mitre fashion to ensure only the ceramic finish was visible. The cuts would have to be made extremely carefully as to make sure the ceramic finish on the mitre did not splinter. This solution worked really well as the final result looks fantastic.
What is your favourite architectural feature on this project?
As much as it was a challenge to find a solution which would fulfil the architect’s vision for the development, I have to say that the ceramic bricks really do look unique on a building of this type and scale, especially the contrast between the two colour types. Also the nature of the ceramics should ensure the building still looks fresh for many years to come.
Why did you enjoy working on this project?
It’s always satisfying to make a difference to an architectural design, and to ensure that it can be achieved with great success. In a city such as London, where there are many examples of fantastic architecture and an ever changing skyline, I’m fortunate that I could contribute to such a vision.
Download IG Brick Slip Feature Lintels Brochure
Visit Supplier's page
Latest news

28th March 2025
Ideal Heating Commercial announces 10-year warranty on Evomax 2 boiler
Evomax 2, the UK’s number one selling commercial wall-mounted boiler from Ideal Heating Commercial, is now available with a 10-year warranty.
Posted in Articles, Building Industry News, Building Products & Structures, Building Regulations & Accreditations, Building Services, Facility Management & Building Services, Heating Systems, Controls and Management, Heating, Ventilation and Air Conditioning - HVAC, Innovations & New Products, Pipes, Pipes & Fittings, Plumbing, Retrofit & Renovation, Sustainability & Energy Efficiency, Videos
28th March 2025
FLIR Si1-LD Acoustic Imaging Camera for Compressed Air Leak Detection
FLIR, a Teledyne Technologies company, introduces the Si1-LD, an industrial acoustic imaging camera that brings faster and more accurate compressed air leak detection to those operating on a modest condition monitoring budget.
Posted in Acoustics, Noise & Vibration Control, Articles, Building Industry News, Building Products & Structures, Building Services, Facility Management & Building Services, Information Technology, Innovations & New Products, Retrofit & Renovation, Sustainability & Energy Efficiency, Thermal Imaging and Monitors
28th March 2025
LIFTEX 2025 Seminar programme announced
Registration has opened for LIFTEX 2025. Now in its 37th year, LIFTEX 2025 is the UK’s only dedicated exhibition for the lift, escalator and access industry and takes place only once every three years.
Posted in Access Control & Door Entry Systems, Accessibility, Articles, Building Industry Events, Building Industry News, Building Products & Structures, Building Regulations & Accreditations, Building Services, Exhibitions and Conferences, Facility Management & Building Services, Health & Safety, Retrofit & Renovation, Security and Fire Protection, Seminars
28th March 2025
MCRMA welcomes ArcelorMittal UK to membership
A UK division of the global steelmaking business ArcelorMittal has become the latest new member of the MCRMA, the industry association representing the metal building envelope sector.
Posted in Articles, Building Associations & Institutes, Building Industry News, Building Products & Structures, Building Systems, Cladding, Facades, Posts, Restoration & Refurbishment, Retrofit & Renovation, Roofs, Steel and Structural Frames, Walls
 Sign up:
Sign up: