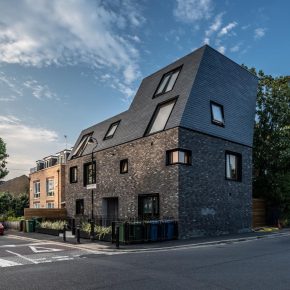
CUPACLAD is the logical choice for striking leaning housing block
London-based architect, WHAT_Architecture has specified CUPA PIZARRAS’ CUPACLAD 101 Logic as the ideal rainscreen cladding system for a new and unusual housing block in Peckham.
Vital to this decision was the system’s ease of installation and its natural aesthetic, which helped the contemporary design to also complement the surrounding and traditional urban landscape.
Located on the corner of Costa Street, the project is part of a wider scheme to regenerate the Peckham area. The unusual housing block has been designed to look as if it is falling.
It is constructed with a cross laminated timber interior superstructure, while the form of the upper half of the building is a leaning mansard, angled towards the adjoining garden at a 72-degree angle – creating a truly striking aesthetic.
WHAT_Architecture looked at a variety of materials during the planning process before selecting natural slate. A completely natural material, slate provided imperfections and rough edges, which suited the desired aesthetic for the housing block.
In addition, the slate helped to reflect the character of the surrounding, more traditional buildings.

Antony Hoete, Director of WHAT_Architecture, commented: “We have used slate here to do things that brick just could not do. The brick components of the building weigh about 150 kg per square meter, whereas the slate comes in at just under 30 kg per square meter.
“By using lightweight slate, we have been able to create the leaning effect we desired with an incredibly robust building material.
“Furthermore, the metal-bracketed CUPACLAD system allowed us to hide the services behind the cladding and also reinforced our idea of connecting the contemporary with the traditional.”
CUPA PIZARRAS’ CUPACLAD 101 Logic slate rainscreen cladding uses a single aluminium fixing system with self-drilling screws designed to ensure an optimum cladding installation, while remaining invisible to the eye, to avoid impacting the overall design.
The 7.65mm slate used is a robust and weatherproof roofing material, which has passed the British Board of Agrément (BBA) certificate for impact testing, ensuring that the slate has long-term durability and will remain watertight.
Diana Kulacka, Project Architect from WHAT_Architecture, commented: “CUPACLAD is a modern and easy installation system. We chose the CUPACLAD 101 Logic as its design layout also reflects that of the brick base, without actually using brick.”
Terry Collins, Specification Manager at CUPA PIZARRAS, said: “When approached to help find a solution for Costa Street, we started by undertaking a site visit and survey to ensure we would absolutely understand the architectural vision and how to make it a working reality with slate.
“It’s incredibly important to us to have a close and collaborative process, as this helps to ensure the finished project is exactly as desired. Helping us to achieve this is our London showroom, which is a valuable space where architects can view the materials and talk to our experienced team.”
Quarried from CUPA PIZARRAS’ own quarry in northern Spain, the slate used on CUPA PIZARRAS’ CUPACLAD systems requires no chemicals or heating involved in its extraction making it a sustainable material choice as well which, combined with the modern aluminium cladding system, is capable of redefining the aesthetics of façades.
Taylor Maxwell is now the exclusive UK distribution partner for CUPACLAD. When specifying this innovative cladding solution, you will not only have the support of Natural Slate experts but also from a team with over 60 years’ experience in supplying external façade solutions to the UK construction industry.
111 Buckingham Palace Road
LONDON
SW1W 0SR
+44 (0) 20 3904 3001
uk@cupapizarras.com
Visit Supplier's page
Latest news

17th April 2025
Nuaire shares expertise at Specifi Mechanical Services events in 2025
Indoor air quality and ventilation manufacturing specialist Nuaire is pleased to be exhibiting at the Specifi Mechanical Services events once again in 2025.
Posted in Air Conditioning, Articles, Building Industry Events, Building Industry News, Building Products & Structures, Building Services, Exhibitions and Conferences, Facility Management & Building Services, Heating, Ventilation and Air Conditioning - HVAC, Restoration & Refurbishment, Retrofit & Renovation
15th April 2025
West Fraser: CaberDek earns top marks from Home Counties carpentry specialist
A specialist carpentry sub-contractor covering housing sites across a large swathe of the Home Counties has come to value CaberDek from the West Fraser range for a variety of reasons: not least because the high quality panel product doesn’t destroy his operatives’ electric saws!
Posted in Articles, Building Industry News, Building Products & Structures, Building Systems, Case Studies, Restoration & Refurbishment, Retrofit & Renovation, Roofs, Timber Buildings and Timber Products, Wooden products
15th April 2025
GEZE: The Role of Access Control Systems in Enhancing Building Safety
Jane Elvins, Specification and Business Development Manager at GEZE UK, delves into the role of access control systems in enhancing building safety…
Posted in Access Control & Door Entry Systems, Architectural Ironmongery, Articles, Building Industry News, Building Products & Structures, Building Services, Doors, Facility Management & Building Services, Health & Safety, Restoration & Refurbishment, Retrofit & Renovation, Security and Fire Protection
11th April 2025
Don’t Do a Dave! It’s Time to Lock FIT Show 2025 in Your Calendar!
It’s that time again – FIT Show is back! You could be forgiven for thinking there won’t be much new to see when FIT Show returns to the NEC from 29 April – 1 May. Wrong!
Posted in Articles, Building Industry Events, Building Industry News, Building Products & Structures, Building Services, Continuing Professional Development (CPD's), Exhibitions and Conferences, Information Technology, Innovations & New Products, Restoration & Refurbishment, Retrofit & Renovation, Seminars, Training
 Sign up:
Sign up: