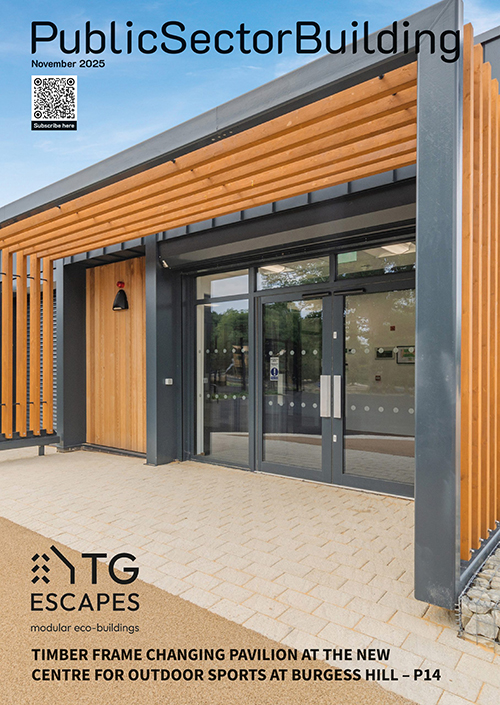A key feature of a fire fighting shaft is its ventilation system, which provides a means of maintaining tenable working conditions within the shaft, and designers have the choice between natural and mechanical shafts. While the use of natural shafts is well established, the lack of specific standards can mean that mechanically ventilated shafts can be regarded as more complex to design.
Ross Barritt-Mehta, operational marketing manager for fire safety at Fläkt Woods, offers some guidance to help de-mystify their specification and installation…
Approved Document B (ABD) of the Building Regulations and BS 999:2008 set out provisions where fire fighting shafts should be incorporated into a building; in general, they are required for office and residential accommodation above 18m in height above the fire vehicle access level and for shops, commercial, assembly and recreation and industrial buildings above 7.5m high.
Smoke shafts originated from BRE research presented in the 2002 report, Smoke Shafts Protecting Fire Fighting Shafts, Their Performance and Design. Known universally as the BRE Shaft, this involves a vertical fire fighting shaft using natural ventilation, which relies on the buoyancy of hot smoke and the inlet of fresh air to extract smoke in the event of a fire. Typically, a builders’ work duct that rises through the property is used to extract smoke from lobbies, each having a damper connected to the duct.
 For architects and designers of commercial premises where there is an emphasis on maximising the use and earnings potential of floor space, the key drawback of the BRE Shaft is that it needs to be between 1.2mÇ and 2.5mÇ rising through the building for natural flows.
For architects and designers of commercial premises where there is an emphasis on maximising the use and earnings potential of floor space, the key drawback of the BRE Shaft is that it needs to be between 1.2mÇ and 2.5mÇ rising through the building for natural flows.
An alternative solution for buildings where space is at a premium is a mechanical smoke shaft. While a natural shaft is terminated with an automatic opening ventilator, mechanical shafts use roof-mounted extract fans connected to the builders’ work duct with sheet-metal ducting. An automatic opening ventilator is mounted at the top of the adjacent stairwell and the control is provided by an addressable system that automatically operates the ventilation by interface with the fire alarm system or smoke detectors.
It is, however, a solution that some designers may shy away from because there isn’t a specific standard to work to. Mechanical shafts are regarded as engineered solutions requiring computation fluid dynamic (CFD) modelling to determine the area of the shaft and the extract rates of the system. While this may seem a complex approach, progress made by equipment manufacturers like Fläkt Woods has done much to de-mystify this process.
We now have many years of data from dozens of models, which has enabled us to design a matrix that can be used to develop the appropriate extract rates for individual buildings and offer an all-in-one solution for fire safety. Project-specific CFD Analysis is not required for this solution as our database of projects covers all typical installations and is ratified by LABC Approval of the system. For peace of mind, however, CFD Analysis can be provided as part of the modular package.
 The Fläkt Woods Smoke Shaft Vent incorporates energy efficient, ErP compliant, extract fans, mounted on a skid frame and connected to the riser to extract smoke. The Smoke Shaft Vent system can be customised to meet the ventilation and sizing requirements of individual buildings and also comes ready to fit into position on site in modular, preassembled parts, including the fans, shaft interface ducting and controls, mounted on a fabricated skid.
The Fläkt Woods Smoke Shaft Vent incorporates energy efficient, ErP compliant, extract fans, mounted on a skid frame and connected to the riser to extract smoke. The Smoke Shaft Vent system can be customised to meet the ventilation and sizing requirements of individual buildings and also comes ready to fit into position on site in modular, preassembled parts, including the fans, shaft interface ducting and controls, mounted on a fabricated skid.
Other modular elements (controls, lobby vents and sensors) are simple to install with a plug-and-play operation protocol, making commissioning simple and reliable and the modular system is configured using an easy selection tool. In high rise buildings, smoke shafts have become the preferred solution for smoke control, with mechanical options being suitable where space is limited. Though there is no single common standard for mechanical smoke shafts – leading to an air of mystery about their design and application – years of common use means there is now extensive experience and data to draw on, as well as new solutions such as the Smoke Shaft Vent.




