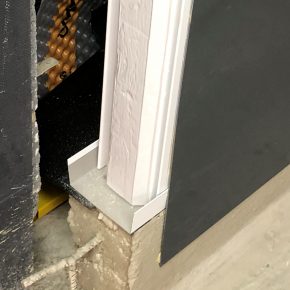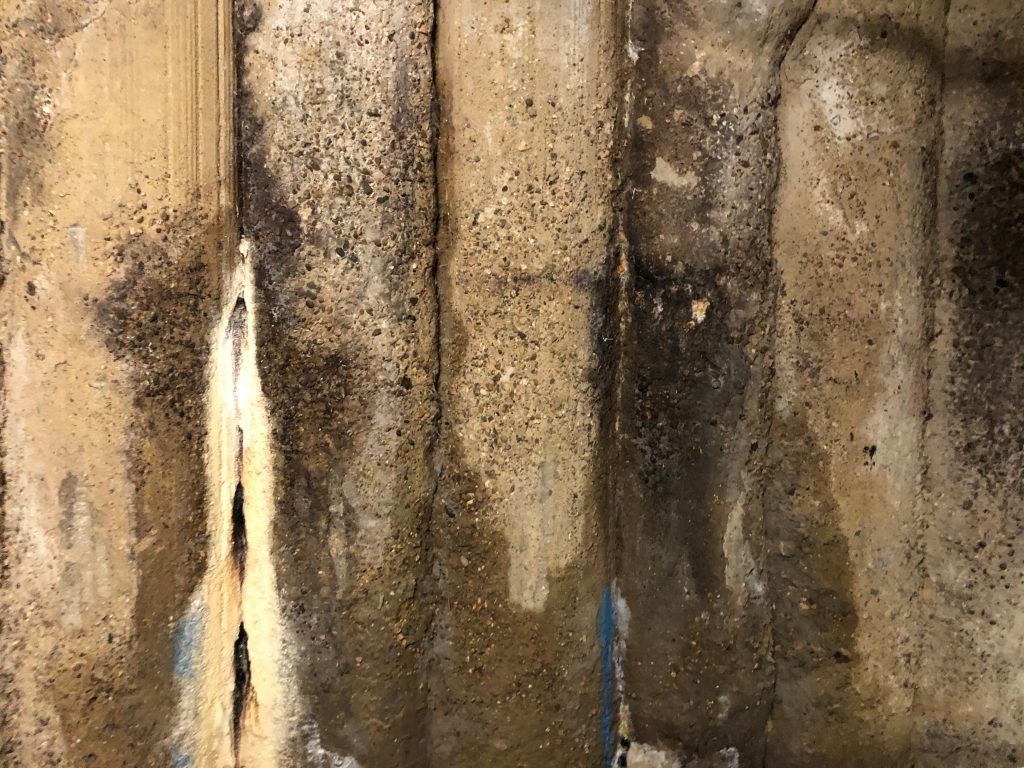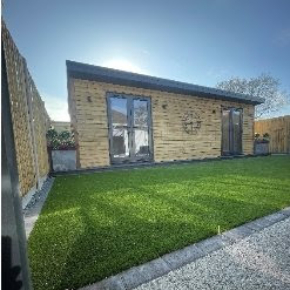
Delta: Remedial Basement Waterproofing to commercial structure
Delta Membranes’ Managing Director, Kevin Dodds was approached to offer advice and guidance on a failed waterproofing system. This article explores that more…
Waterproofing design is a key and critical component for successful construction of below ground structures. Whether it’s a completely new build or making smaller changes to an existing property, waterproofing design should never be overlooked.
Waterproofing might account for a small fraction of a building’s total cost, but waterproofing defects can result in catastrophic consequences. When waterproofing fails, the implications are significant.
Delta’s MD was asked to provide advice and guidance on a waterproofing system that had failed.
The existing structure had an impressive five-level basement, which houses:
– kitchens
– food storage and food preparation areas
– spa
– plant rooms
– accommodation.
Near to a large river, the site sited well within the water table.
The original waterproofing system was based on the secant piled walls and a block wall internally to provide a basic drained protection system with drainage holes at various points to drain to various levels.

Over time, the third floor had become completely saturated with all levels of the basement experiencing water ingress in varying levels from damp patches to significant ‘jets’ of water and flows of water through the secant piles.
With remediation waterproofing design strategies, it may take some time to specify a suitable system. It is important investigations are thoroughly carried out by individuals with the capability of diagnosing the defect, assessing the extent of that defect, and recommending a suitable corrective measure.
Methodology
Following preliminary site inspections, discussions were held on remedial options, methodology for remedial works and cost. During site observations significant water was sitting behind the corbel. This water could be entering the structure either directly through the piles, from the floor above or from the joint between the soffit and piles or a combination of all three.
When designing a robust waterproofing remediation approach, attention to detail is critical.
Balancing costs with quality, method suitability testing was carried out on trial areas. A combination of resin injections and curtain injection were proposed prior to the installation of a Type C cavity drain membrane system to facilitate performance levels. Alternative combinations were suggested on two trial areas.
Firstly, the secant piles were exposed and thoroughly cleaned to remove dirt, salts, and loose particles. Whilst slow flowing leaks and drips could be sealed with resin injections alone, any fast-flowing water ingress was stopped in advance of injection works with the use of Koster KD Blitz 2.
Koster 2 IN 1 was injected into the corbel area. Koster IN 7 was injected into the vertical joints between the piles.
It was observed following inspections, over a five-week period, that the corbel area was dry. Delta’s MD, Kevin Dodds suggested a further monitoring period, or until two periods of heavy rain to assess performance levels.
Phase 1
Following trials and analysis of approach, Kevin suggested the use of Koster G4 Gel as a curtain injection to areas identified after exposure works to each area, in combination with Koster 2 IN 1 injection resin to the corbel detail.
Each area would be injected and monitored for a period of three weeks prior to the installation of the Delta Type C cavity drain system.
To achieve a full belts and bridges approach, further tweaks to the design would be incorporated as and when different degrees of water ingress was encountered or where concrete to the scant piles were particularly poor, including increasing levels of the G4 salt accelerant to the G4 Gel to increase speed of reaction without compromising the ability to spread to create the ‘waterproof curtain’ behind the piles in the area.
As the entire sub-structure was susceptible to hydrostatic pressure, the best approach to the 5-levels would be to work one level at a time, working downwards in sequence.
Phase 2
The principles of the Type C, cavity drain system were straightforward and typical of a multi-level basement. Additional design considerations were incorporated for detailing the corbel on which mid floor slabs required a careful approach. Kevin suggested increasing the number of downward drainage weepholes from upper to lower levels for continued access for maintenance, along with discharge points.
In addition to this approach, compartmentalisation of the cavity drainage system was required for fire safety.
Products used – Koster
– IN 7
– 2 IN 1
– G4 Gel
– KD2 Blitz
– Waterstop
– NB 1
– Repair Mortar Plus
– KB Flex 200
Other products used
– Delta MS 500 and Delta MS 20
– Delta Drainage Channel
– Dual V3 Pumps, Alertmaxx 2 High level alarms
Case Study Results
When it comes to remedial waterproofing, a great waterproofing outcome is with waterproofing experts. This project has been one of partnering, from our partners at Koster UK to the main contractor, sub-contractor, and Delta Registered Installers Prestec Ltd who expertly installed the remedial solution.
Partnering in this project has been one of open communication, commitment of shared goals and mutual trust.
The timeframe for these remedial works were over a year period, with works to levels 2 and 3 already complete. The overall strategy, continuous trials, site monitoring and the ability to adapt the overall waterproofing design throughout the project have enabled completion of the works to date to an incredibly high standard with all parties confident with the positive and collaborative approach.
Technical Waterproofing Consultants can assist with the right products for the right results, whilst using the correct methodology.
Delta Membrane Systems,
Delta House,
Merlin Way,
North Weald,
Epping,
Essex,
CM16 6HR
United Kingdom
Visit Delta Membrane Systems' website
Visit Supplier's page
Latest news

29th April 2025
Senior pledges to ‘bee’ part of the solution with new biodiversity initiative
Senior Architectural Systems has installed its first on-site beehive, marking another step forward in its commitment to sustainability and biodiversity.
Posted in Articles, Building Industry News, Building Products & Structures, Building Services, Curtain Walling, Doors, Glass, Glazing, Innovations & New Products, news, Restoration & Refurbishment, Retrofit & Renovation, Sustainability & Energy Efficiency, Walls, Windows
29th April 2025
West Fraser range delivering key benefits for South-East carpentry company
An experienced carpenter and building site manager who has recently set up his own company is using high performance panel products from the West Fraser range.
Posted in Articles, Building Industry News, Building Products & Structures, Building Systems, Case Studies, Garden, Restoration & Refurbishment, Retrofit & Renovation, Sustainability & Energy Efficiency, Timber Buildings and Timber Products
29th April 2025
CPD Courses Available Online From Ecological Building Systems
Ecological Building Systems, a leading supplier of natural building products for sustainable construction, has revealed its comprehensive CPD programme for the year ahead.
Posted in Articles, Building Industry Events, Building Industry News, Building Products & Structures, Building Services, Continuing Professional Development (CPD's), Information Technology, Innovations & New Products, Insulation, Restoration & Refurbishment, Retrofit & Renovation, Seminars, Sustainability & Energy Efficiency, Training, Walls, Waste Management & Recycling
29th April 2025
WindowBASE launches new prospect databases at FIT Show
Visit WindowBASE at the FIT Show to see first-hand how it helps companies find new customers – the company is launching an easy-to-use, intuitive platform on Stand G16 at the NEC Birmingham from 29th April – 1st May.
Posted in Articles, Building Industry Events, Building Industry News, Building Products & Structures, Building Services, Doors, Exhibitions and Conferences, Glass, Glazing, Information Technology, Innovations & New Products, Posts, Publications, Research & Materials Testing, Restoration & Refurbishment, Retrofit & Renovation, Windows
 Sign up:
Sign up: