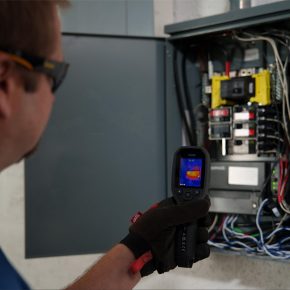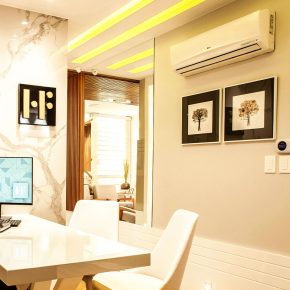
Designing in a safe sanitary system
Specifiers and developers are required to put good design at the heart of any new build project, but the thinking shouldn’t be restricted to the living space. A drainage system is actually one of the most crucial elements to get right.
It is therefore advisable for regular communication between specifiers and plumbing engineers throughout the design stage, as the careful arrangement of kitchen and bathroom appliances will simplify the final sanitary pipework layout helping to ensure the system is installed at minimum cost.
Indeed, engaging a specialist supplier at the early stages can lead to recommendations that can save both time, money and materials a process offering real advantage to the public sector in particular. A supply partner can also ensure that all technical requirements are met according to those laid out in relevant Building Regulations and British Standards Codes of Practice. Looking forward is also key as, if the system is installed correctly, it should be maintenance-free and last the lifetime of the building.
It is imperative that specifiers, developers and installers understand the considerations in designing a sanitary system. Reputable manufacturers will be on hand to offer technical advice and detailed installation guides to guarantee correct compliance and function of any sanitary system.
With this in mind, here are just a few of the key design considerations to be taken into account when designing a sanitary pipework system and where specifiers could benefit from a close and collaborative partnership from a specialist supplier:
When approaching the design stage, soil and waste pipe discharge systems should comprise the minimum pipework necessary to carry away the foul and waste-water from a building as quickly and quietly as possible.
All sanitary pipework should be designed to satisfy the following regulations and standards where applicable: The Building Regulations 2010: Approved Document H, Section 1, The Building Standards Technical Handbook (Scotland) 2010: Part M, The Building Regulations (Northern Ireland) 2000, Technical Handbook N and BS EN 12056: 2000, Parts 1 to 5.
Part 2 of this standard in particular, sets out the method of calculating the peak flow rate of waste water in a part or the whole drainage system this depends, of course, on the number of appliances (toilets, sinks, washing machines etc) that are connected to the stack and the frequency with which they will be used.
Bends at the base of stacks
Bends at the base of vertical stacks should be of long radius and have a minimum centre line radius of 200mm on a 100mm nominal size stack. Two 45° radius bends may also be used as an alternative to provide the change of direction and connection to the building drain. The same design principle should also be adopted where offsets occur in stacks of one or more storey height.
Where pipework is suspended in a ceiling void or car park, it is recommended that two 45° solvent weld bends are used with a short piece of pipe to ensure the required radius is achieved.
Branches at the base of soil stacks
For single dwellings up to three storeys high, the distance between the centre line of the lowest branch connection and the invert of the drain should be at least 450mm. For multi-storey systems up to five storeys high, the minimum distance should be 740mm and for systems higher than five floors no connections are permissible at ground level. Where this occurs a separate stub stack should be provided to serve the ground floor or individual appliances should have their own separate connection to the building drain.
Prevention of cross flow
Where small diameter branch waste pipes connect to a discharge stack, they must be arranged to eliminate the risk of cross-flow from one branch to another. A branch opposite a WC connection creates a no entry zone for opposing waste connections, which varies depending on the stack diameter. No connections should be made within the restricted zone although entry is permissible on the centre line of the boundary directly opposite or at right angles.
Control of thermal movement
A 3m length of PVCu pipe will increase in length by approximately 3.6mm in a 20°C temperature variation. Therefore ring seal joints and correct pipe support brackets need to be included to accommodate thermal movement.
Noise attenuation
BS EN 12056-2 (National Annex ND 3.1) allows external pipework on buildings up to three storeys, although internal discharge stacks and branches are often preferred.Internal soil stacks should be boxed in and to minimise noise transmission, NHBC Standards (8.1 S8[c]) recommend 25mm of insulation and a duct casing of at least 15 kg/m2 around soil pipes passing through a bedroom or living room.
WC manifold system
Developed for use in sanitary pipework systems in schools, hospitals, public and commercial buildings, the manifold system allows a range of toilets to be connected to a horizontal float above floor level and eliminates the risk of discharge from one WC entering another.
The components are suitable for installation in a duct or for fitting on the surface of the wall directly behind the pan. Where the manifold is fitted directly behind the range of toilets, the minimum distance between the end of the WC spigot and the face of the wall is 150mm.
So, establishing a relationship with a suppliers’ technical team can provide the confidence that the design and products specified are not only fit for purpose, they are compliant with Building Regulations and that there will be no unnecessary extra costs.
Of course the collaboration shouldn’t end at the design stage. Ideally, dedicated technical support should be provided to any major project, ensuring any problems that could occur on site in respect of last minute alterations or installation issues are also tackled head on.
This collaborative partnership approach for those making a commitment to one manufacturer will most certainly result in design efficiencies and cost savings in line with best value principles, benefiting all involved.
Latest news

25th April 2025
Quicker and Easier Inspections with High Performance FLIR Testing Solutions
FLIR, a Teledyne Technologies company, introduces its PV range of inspection solutions to expedite panel installation and maintenance at solar farms, commercial buildings, and residential buildings.
Posted in Articles, Building Industry News, Building Products & Structures, Building Services, Facility Management & Building Services, Information Technology, Innovations & New Products, Research & Materials Testing, Restoration & Refurbishment, Retrofit & Renovation, Sustainability & Energy Efficiency, Thermal Imaging and Monitors
25th April 2025
Schlüter-Systems: Common costly mistakes when renovating a bathroom
With nearly six decades of experience in the bathroom world, Schlüter-Systems knows all there is to know about the challenges of installing a perfect one!
Posted in Articles, Bathrooms & Toilets, Bathrooms, Bedrooms & Washrooms, Building Industry News, Building Products & Structures, Building Services, Damp & Waterproofing, Drainage, Drainage Services, Drainage, Guttering, Soffits & Fascias, Heating, Ventilation and Air Conditioning - HVAC, Interior Design & Construction, Interiors, Membranes, Pipes & Fittings, Plumbing, Restoration & Refurbishment, Retrofit & Renovation, Walls
25th April 2025
Newcastle United enhances fans’ experience with Stannah escalators
Newcastle United Football Club has introduced two new Stannah escalators as part of a refurbishment of its on-site merchandising outlet.
Posted in Accessibility, Articles, Building Industry News, Building Products & Structures, Building Services, Case Studies, Facility Management & Building Services, Restoration & Refurbishment, Retrofit & Renovation
24th April 2025
Gemini: Using Data Loggers to Help Analyse Environmental Conditions and Energy Usage in Buildings
Gemini Tinytag Data Loggers record environmental parameters over time, allowing conditions to be measured, documented, analysed, and validated.
Posted in Articles, Building Industry News, Building Products & Structures, Building Services, Facility Management & Building Services, Health & Safety, Heating Systems, Controls and Management, Heating, Ventilation and Air Conditioning - HVAC, Information Technology, Research & Materials Testing, Restoration & Refurbishment, Retrofit & Renovation, Sustainability & Energy Efficiency, Thermal Imaging and Monitors
 Sign up:
Sign up: