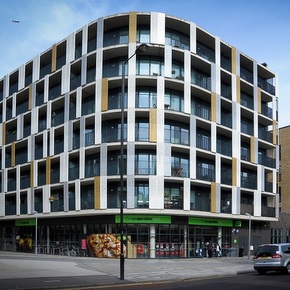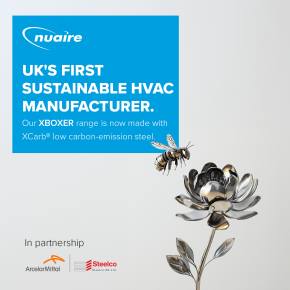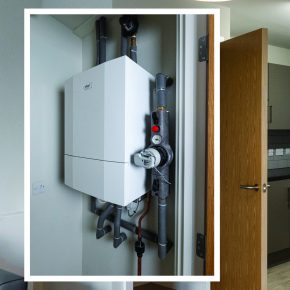
DfMA – the catalyst for creativity and innovation
 Steve Thompson, Managing Director of EOS Facades – a leading innovator in light gauge steel frame construction – discusses the benefits of DfMA for the construction industry.
Steve Thompson, Managing Director of EOS Facades – a leading innovator in light gauge steel frame construction – discusses the benefits of DfMA for the construction industry.
Design for Manufacture and Assembly (DfMA) is an approach that focuses on ease of manufacture and efficient assembly. It is well-established in sectors such as the automotive and consumer-products industries that are driven by the need to produce large numbers of consistently high-quality products very efficiently.
DfMA – Design for Manufacture and Assembly
“Modern production environments, such as our state-of-the-art manufacturing facility in County Durham, take full advantage of offsite manufacturing techniques by exploiting DfMA protocols. DfMA is used as the foundation for concurrent engineering processes to simplify and fully optimise the building structure wherever possible, to reduce manufacturing and assembly costs through value engineering, and to quantify improvements via continual improvement protocols. This process helps to identify, calculate and eliminate waste or inefficiency in the building structure design. To ensure that DfMA is integrated at every opportunity during the design and development path, EOS Facades have devised some innovative processes to support and quantify design decisions.
Crucial to information transfer and knowledge sharing, we design in a collaborative culture using Building Information Modelling (BIM), underpinned by the digital technologies which unlock more efficient methods of creating and maintaining assets. BIM embeds key product details and asset data to create our 3D Models that can be used for effective management of information throughout a project lifecycle – from earliest concept through to operation. The 3D Model can be shared by the construction partners with further detailing being added along the design journey. The same BIM elements are fed directly in to our CAD/CAM solutions that control our advanced roll-forming technology and produce the light steel sections required for the optimised frame or cassette design.
BIM is facilitating a culture of innovation and collaboration that assists the adoption of DfMA. It is rapidly becoming the norm that a client expects to procure a project, design team or contractor that uses innovative digital design-to-construction processes. The number of ‘construction innovation’ questions in tender documents continues to increase along with their complexity. These allow innovators to separate ourselves from our competition, as BIM on its own becomes more common place and therefore less of a differentiator.
By transferring design information directly to our production plant we are able to manufacture to accuracies that exceed construction industry norms, optimising raw-material use, directly minimising waste and enabling repeat quality every time.
EOS Facades roll-forming machines produce light gauge steel framing components ready for assembly, eliminating the need to manually cut components to size. The system also enables self-locating studs and track, without the need for component drilling, on the basis that all fixings points and required slots are pre-punched as part of our in-line roll-forming process. EOS Facades invested in the latest software and hardware systems enabling E-Frame technology platform to provide fully framed panels that do not require jigging. Assembly is further aided by data screen printing and colour-coding of components.
Optimising our manufacturing processes requires the people involved in upstream design activity to think like we do i.e. to design for manufacture and assembly, not to design for construction and so we welcome the recent development of the DfMA Plan of Work overlay document produced by the RIBA in conjunction with the Offsite Management School. This is the first time that we have seen a direct correlation between upstream architectural design activity and DfMA written in a language that all parts of the supply-chain spectrum can understand and buy in to.
The DfMA Plan of Work overlay demonstrates how the design team can contribute to the process efficiency even further and help to drive the radical improvements in productivity that the construction industry so desperately needs. As well as delivering projects faster, lowering costs and improving quality, the use of DfMA techniques will also result in better operational and in-use outcomes. Fundamentally, DfMA requires the design team to shift their thinking away from traditional means of construction to scenarios where buildings are assembled rather than constructed, and where opportunities for ‘offsite construction’ are maximised.
Those who consider DfMA as part of their BIM processes and examine innovative ways of using digital tools to transition more effectively from design to construction and adopt more collaborative ways of working will secure more work.
By developing solutions that are ‘assembled’ rather than ‘constructed’, DfMA offers the prospect of using fewer people onsite, creating a more controlled, more efficient, safer and more productive working environment for those people to work in. Combined with the increased productivity generated by maximising activity in a controlled factory environment, this approach eases the pressure created by the skills shortage and eliminates or reduces some of the problems typically associated with traditional construction”.
More about EOS Facades
EOS Facades team build excellent working relationships based on the customer needs, developing collaborative strategy, and building trust through reliability and delivery by embracing a DfMA culture. EOS Facades offer comprehensive expert partnering services, for conceiving, designing and manufacturing light gauge steel frame solutions for the exacting requirements of construction industry.
On all projects EOS Facades endeavour to influence the project team culture and through CPD presentation activity, manufacturing facility tours and design software demonstrations we are happy to impart our knowledge and culture to achieve the best project outcomes.
EOS Facades support key industry standards and strive to exceed expectations on reliability and delivery. All of our products are manufactured to rigorous quality standards which are fully compliant with EN 1090-1: 2009 + AL: 2011. Quality management systems are BS EN ISO 9001: 2008 registered.
To arrange a CPD session call 01325 303030.
Latest news

28th April 2025
Nuaire first UK ventilation manufacturer to use low carbon-emissions recycled & renewably produced steel
Nuaire has announced that its Magnelis® steel based ventilations systems are now being made from XCarb® recycled and renewably produced steel.
Posted in Air Conditioning, Articles, Building Industry News, Building Products & Structures, Building Services, Building Systems, Heating, Ventilation and Air Conditioning - HVAC, Restoration & Refurbishment, Retrofit & Renovation, Steel and Structural Frames, Sustainability & Energy Efficiency, Waste Management & Recycling
28th April 2025
Renderplas: Builders avoid costly remedial work with PVCu render beads
A pioneer of PVCu render beads, Renderplas is helping the construction industry avoid the costly remedial work associated with rusting steel designs…
Posted in Articles, Building Industry News, Building Products & Structures, Building Services, Building Systems, Facades, Posts, Render, Restoration & Refurbishment, Retrofit & Renovation, Sustainability & Energy Efficiency, Walls
28th April 2025
How Celotex’s Technical Team adds value through expert insulation support
From U-value calculations to real-world installation support, Celotex’s technical team helps construction professionals specify and install insulation with confidence…
Posted in Articles, Building Industry News, Building Products & Structures, Building Services, Insulation, Research & Materials Testing, Restoration & Refurbishment, Retrofit & Renovation, Sustainability & Energy Efficiency, Walls
28th April 2025
Ideal Heating Commercial takes extra care with the heat network at Huddersfield specialist housing development
Ideal Heating Commercial POD Heat Interface Units (HIUs) and Evomax 2 condensing boilers have been installed into Ash View Extra Care in Huddersfield.
Posted in Articles, Building Industry News, Building Products & Structures, Building Services, Case Studies, Facility Management & Building Services, Heating Systems, Controls and Management, Heating, Ventilation and Air Conditioning - HVAC, Pipes & Fittings, Plumbing, Restoration & Refurbishment, Retrofit & Renovation
 Sign up:
Sign up: