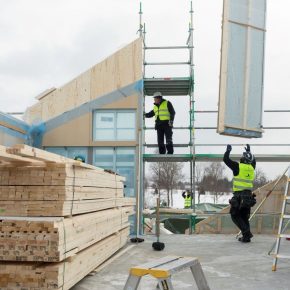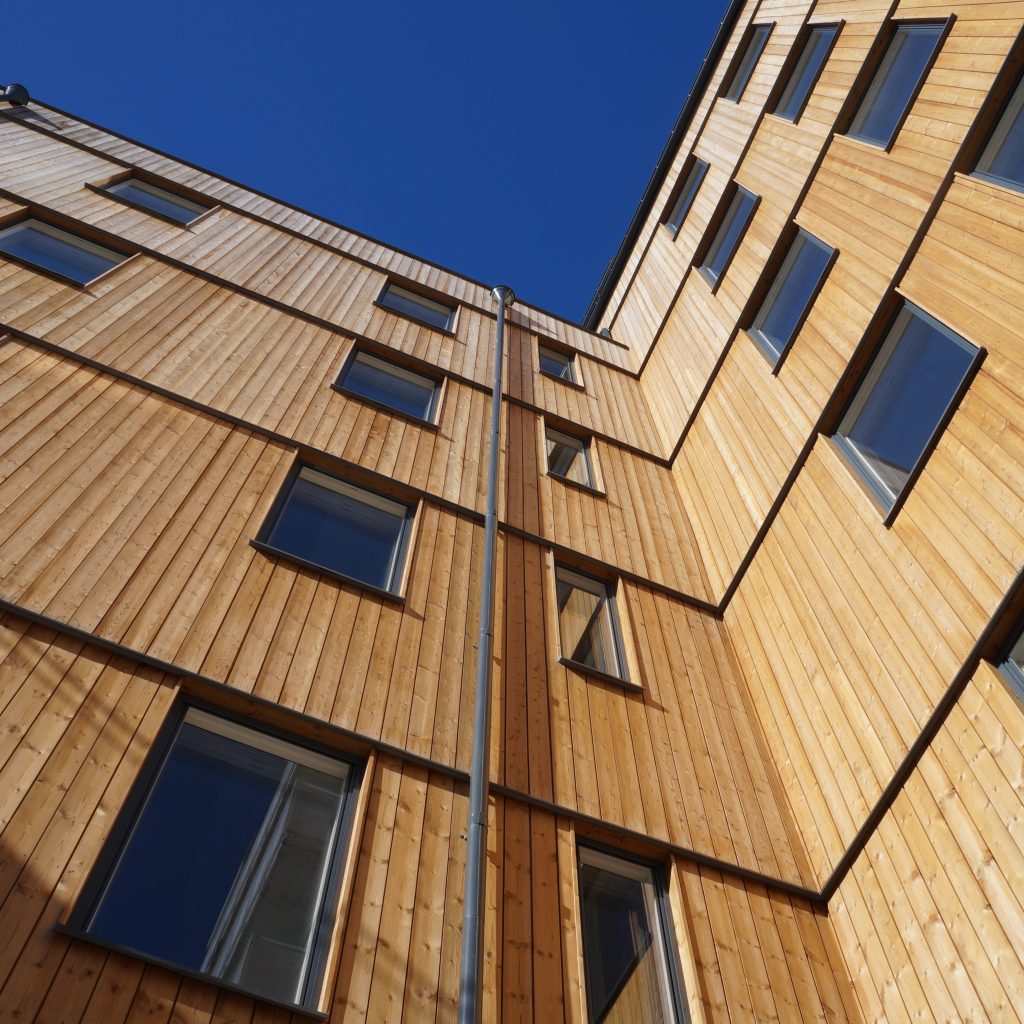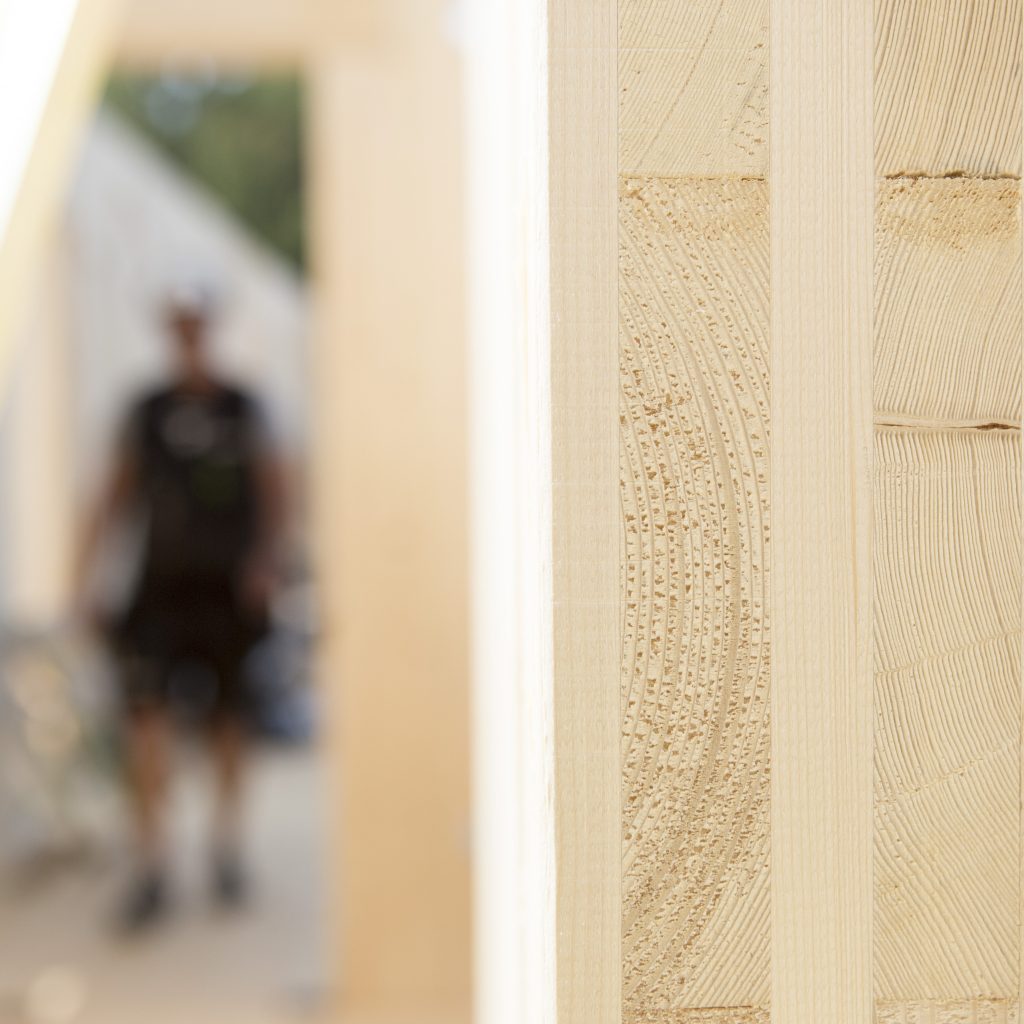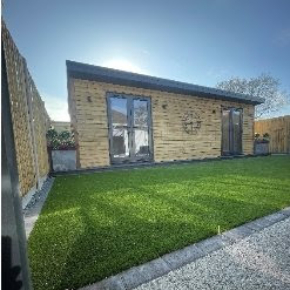
Did Barking change anything for use of timber? – a Sodra article
The Barking fire from June 2019 focused attention on the use of timber as a construction material. So, if you are an architect or lead designer and want to specify timber frame construction, should you be concerned? And what steps can you take to minimise the risk of fire during the construction process? Jeremy English, UK Sales Director of Södra Wood, offers some advice…
“Timber is becoming increasingly popular as a construction material and not just for external structures like the balconies highlighted at Barking. As with any building material, it’s all about understanding what you are working with.
Growing popularity of timber frame construction
Timber frame construction now accounts for around a quarter of all new homes being built in the UK, with all sectors in the construction industry using it, including social housing. Let’s start by looking at the growing popularity of this build method.
What’s driving the move away from bricks and mortar? And why do so many architects now choose to specify timber.

Durable and versatile
There are a number of reasons for increased demand for timber as a building material. Firstly, it is remarkably strong and durable – so even with fast construction methods, there’s no risk of compromising on quality.
It’s also extremely versatile, offering the design flexibility you may need as an architect to achieve your aesthetic vision or meet specific planning requirements.
For example, a timber frame can be clad in a wide range of external materials to comply with local regulations.
Low carbon footprint
In addition, timber has excellent environmental credentials. It’s a natural, sustainable material and, during its lifetime as a tree, will sequester significant amounts of harmful carbon dioxide.
Once harvested, it’s also relatively lightweight, making it cheaper and easier to transport. Its carbon footprint is therefore much lower than for other build methods.
Indeed, recent climate-change studies have shown that timber construction reduces greenhouse gases by about 50% compared to concrete structures.
Timber offers other key benefits too. It’s aesthetically pleasing, creating a more attractive end-product than with many traditional construction methods.
And it enables quicker, quieter, and less disruptive construction, making it ideal for brownfield site construction, urban development and building above underground structures, such as Crossrail 2.
Given these considerable attractions, it’s little wonder that timber is increasingly in demand and it’s likely this trend will continue. But if, like many others, you’re considering specifying timber in a construction project, should you be concerned in the light of last year’s Barking fire?

Predictable charring rates
My advice is to take a considered approach and look at the evidence. Timber does not, in itself, carry greater fire risks than any other building material.
Most things will burn when you subject them to sufficient energy and oxygen, and many factors affect building fires including design and how the system is engineered and constructed.
What the evidence shows is that timber products have very predictable charring rates. When you expose a beam or truss to fire, the load-bearing core will remain intact within an outer char layer.
The char layer will act like insulation, preventing an excessive rise in temperature within the unburnt core. This means that the core will continue to function, providing a predictable period of fire resistance that allows time for a building to be safely evacuated and fire services to arrive.
By specifying an appropriate cross-section and number of timber-ply layers, you can therefore ensure that a structural timber member is sufficiently sized to retain its structural integrity for defined periods in a fire.
Mitigating fire risks during construction
The one time when a timber frame building is vulnerable is during the construction phase. But here too you can mitigate the risks. For example, you can take the construction off-site by specifying closed-panel solutions.
Made from studs, rails and insulation, with sheathings and/or linings on the faces of the panel, these offer excellent thermal and airtight properties.
Alternatively, you can specify that timber products should be treated with a flame-retardant shield. At Södra, for example, we can supply timber treated with Protim Frameguard®.
This is a combined flame retardant and preservative treatment that will reduce flame spread in framing timbers and plywoods during construction.
Talk to your timber supplier
The Structural Timber Association already has considerable fire-resistance testing data and is currently looking at how structural timber systems can best be exploited in modern, high-performance buildings. I look forward to reading their findings in due course.
In the meantime, if you want to specify timber frame construction, then make sure you are fully compliant with building regulations and relevant legislation such as CDM 2015 and HSG 168. And if you do have any concerns about the timber you’re using, seek advice from your timber supplier.”
Address: Södra Wood Ltd, Unit 18/19, Cirencester Office Park, Tetbury Road, Cirencester GL7 6JJ
Phone: +44 (0)1285 646000
Fax: +44 (0)1285 646020
Email: ukinfo@sodra.com
Visit Supplier's page
Latest news

29th April 2025
Senior pledges to ‘bee’ part of the solution with new biodiversity initiative
Senior Architectural Systems has installed its first on-site beehive, marking another step forward in its commitment to sustainability and biodiversity.
Posted in Articles, Building Industry News, Building Products & Structures, Building Services, Curtain Walling, Doors, Glass, Glazing, Innovations & New Products, news, Restoration & Refurbishment, Retrofit & Renovation, Sustainability & Energy Efficiency, Walls, Windows
29th April 2025
West Fraser range delivering key benefits for South-East carpentry company
An experienced carpenter and building site manager who has recently set up his own company is using high performance panel products from the West Fraser range.
Posted in Articles, Building Industry News, Building Products & Structures, Building Systems, Case Studies, Garden, Restoration & Refurbishment, Retrofit & Renovation, Sustainability & Energy Efficiency, Timber Buildings and Timber Products
29th April 2025
CPD Courses Available Online From Ecological Building Systems
Ecological Building Systems, a leading supplier of natural building products for sustainable construction, has revealed its comprehensive CPD programme for the year ahead.
Posted in Articles, Building Industry Events, Building Industry News, Building Products & Structures, Building Services, Continuing Professional Development (CPD's), Information Technology, Innovations & New Products, Insulation, Restoration & Refurbishment, Retrofit & Renovation, Seminars, Sustainability & Energy Efficiency, Training, Walls, Waste Management & Recycling
29th April 2025
WindowBASE launches new prospect databases at FIT Show
Visit WindowBASE at the FIT Show to see first-hand how it helps companies find new customers – the company is launching an easy-to-use, intuitive platform on Stand G16 at the NEC Birmingham from 29th April – 1st May.
Posted in Articles, Building Industry Events, Building Industry News, Building Products & Structures, Building Services, Doors, Exhibitions and Conferences, Glass, Glazing, Information Technology, Innovations & New Products, Posts, Publications, Research & Materials Testing, Restoration & Refurbishment, Retrofit & Renovation, Windows
 Sign up:
Sign up: