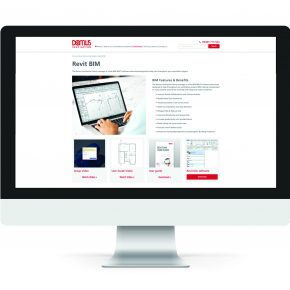
Domus Revit® BIM Files Now Available as Direct Download
Domus Ventilation, manufacturer of market-leading mechanical ventilation systems that save energy and improve indoor air quality, is pleased to announce that its full range of Revit BIM (Building Information Modelling) files can now be downloaded directly from its website, free of charge.
BIM is a government driven shared knowledge resource, providing all of the information about every component of a building, in one easy to access place.
Autodesk Revit is a BIM software for architects, structural engineers, mechanical, electrical, and plumbing engineers, designers and contractors.
It is used to create co-ordinated, consistent and complete model-based designs that drive efficiency and accuracy across the project lifecycle, from conceptual design, visualisation and analysis to fabrication and construction.

Using BIM data reduces the risk of mistakes or discrepancies at an early stage, making for more cost-effective, safe construction.
Array of products
The Domus Ventilation BIM library features an extensive array of products, including energy saving, whole house Mechanical Ventilation with Heat Recovery (MVHR) appliances, as well as award winning Radial semi-rigid duct systems and its full range of rigid ducting and accessories, which incorporates Domus Thermal duct insulation and duct sound attenuators.
BIM ‘Object’ data on Domus Ventilation products includes detailed information such as product properties, geometry, visualisation data and functional data that enables the ‘object’ to be positioned and behave in the same manner as the product would in-situ.
Airflow rates, for example, can be set at each grille or air valve, allowing engineers to easily and more accurately estimate pressure losses and velocities within the ductwork, which isn’t possible using other design packages, such as AutoCAD.
Product dimensions are automatically calculated to ensure it fits into the desired design space and even the correct amount of product required is calculated within BIM to prevent product wastage.
In addition, BIM enables parts to be automatically scheduled during the design process, for speed and maximum convenience.
To access Domus Ventilation’s Revit BIM files, go to www.domusventilation.co.uk.
For further information please contact vent.info@domusventilation.co.uk.
Latest news

11th April 2025
Don’t Do a Dave! It’s Time to Lock FIT Show 2025 in Your Calendar!
It’s that time again – FIT Show is back! You could be forgiven for thinking there won’t be much new to see when FIT Show returns to the NEC from 29 April – 1 May. Wrong!
Posted in Articles, Building Industry Events, Building Industry News, Building Products & Structures, Building Services, Continuing Professional Development (CPD's), Exhibitions and Conferences, Information Technology, Innovations & New Products, Restoration & Refurbishment, Retrofit & Renovation, Seminars, Training
11th April 2025
Insight Data: Boost construction success with project and prospect data
For those working in construction – in whatever capacity – the last few years haven’t been much fun. And according to the latest statistics, it would seem the challenges are continuing – Alex Tremlett, Insight Data’s Commercial Director, has more…
Posted in Articles, Building Industry News, Building Services, Information Technology, news, Research & Materials Testing
11th April 2025
ASSA ABLOY EMEIA: Learn how to tackle the security challenges of digitalising access with insights from industry experts
In a new series of videos, experts in various specialisms within ASSA ABLOY share their expertise on digital access, including the complexities to overcome and the range of benefits for those who get digital access right…
Posted in Access Control & Door Entry Systems, Architectural Ironmongery, Articles, Building Industry News, Building Products & Structures, Building Services, Doors, Facility Management & Building Services, Information Technology, Innovations & New Products, Posts, Restoration & Refurbishment, Retrofit & Renovation, Security and Fire Protection, Videos
10th April 2025
Geberit completes 150 Acts of Kindness
Geberit has raised nearly £14,000 for various charities through its ‘150 Acts of Kindness’ initiative, a year-long programme of fundraising and volunteering to mark the company’s 150th anniversary in 2024.
Posted in Articles, Bathrooms & Toilets, Bathrooms, Bedrooms & Washrooms, Building Industry Events, Building Industry News, Building Products & Structures, Building Services, Charity work, Drainage, Interiors, Pipes, Pipes & Fittings, Plumbing, Restoration & Refurbishment, Retrofit & Renovation
 Sign up:
Sign up: