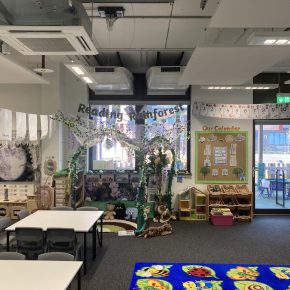
EWI system for timber frame structures achieves BBA approval
Wetherby Building Systems has obtained BBA approval for its Epsitec external wall insulation (EWI) system, which has been developed for installation onto timber frame buildings.
An increasing amount of new build schemes are making use of modern building techniques to cut project timescales and costs. Wetherby has responded to this by designing and producing its Epsitec system for steel and timber frame constructions.
The system, which has been developed in accordance with NHBC guidelines, incorporates a drainage cavity; placed behind its insulation board, this feature ensures that the sheathing board and building frame remain dry, protecting the internal building from potential water damage.
BBA certification for timber frame structures
The Epsitec system was tested for its thermal performance, risk of condensation, behaviour in relation to fire and strength and stability. After its quality was affirmed, the system was awarded BBA certification.
The new timber frame certification is suitable for new and existing domestic and non-domestic buildings, up to four storeys in height. Wetherby is also certified and equipped to install up to any height on a steel framed building.
The certificate has approved three insulation materials for use with the Epsitec system: Phenolic, EPS and EpsiTherm enhanced EPS.
Once the chosen material is in place, the system is finished with Wetherby’s impact resistant silicone render. Flexible in nature, the render is suitable for installation onto timber framed substrates, where movement is likely. It is available in a range of colour options to complement any architectural design.
Contact:
WETHERBY Wall Systems,
1 Kid Glove Road,
Golborne Enterprise Park,
Golborne,
Greater Manchester,
Cheshire,
United Kingdom
WA3 3GS
Phone: 01942 717100
Fax: 01942 717101
Visit Supplier's page
Latest news

28th February 2025
Passivent ventilation solutions are top of the class
Passivent has supplied a combination of Hybrid Plus2 Aircool ventilators and Hybrid Plus Airstract roof ventilation terminals for a new London primary school.
Posted in Air Conditioning, Articles, Building Industry News, Building Products & Structures, Building Services, Case Studies, Ceilings, Facility Management & Building Services, Heating, Ventilation and Air Conditioning - HVAC, Restoration & Refurbishment, Retrofit & Renovation, Roofs, Sustainability & Energy Efficiency, Ventilation, Walls
28th February 2025
Troldtekt: New acoustic liner ensures good acoustics and easy handling
Both a building’s users and its developers have a good reason to get excited about the new Troldtekt Plus 25 panels. This specially developed acoustic panel sets a high standard for both sound absorption and building efficiency.
Posted in Acoustics, Noise & Vibration Control, Articles, Building Industry News, Building Products & Structures, Building Services, Building Systems, Ceilings, Facility Management & Building Services, Floors, Innovations & New Products, Insulation, Interior Design & Construction, Interiors, Restoration & Refurbishment, Retrofit & Renovation, Timber Buildings and Timber Products, Walls
28th February 2025
InstallerSHOW 2025 – Registration is now OPEN!
Building on the success of last year, InstallerSHOW is returning to the NEC from the 24th to the 26th of June…
Posted in Articles, Building Industry Events, Building Industry News, Building Products & Structures, Building Services, Exhibitions and Conferences, Health & Safety, Retrofit & Renovation, Seminars, Sustainability & Energy Efficiency
28th February 2025
ABLOY securing Helsinki’s heritage and Croatia’s waste management
ABLOY, part of ASSA ABLOY Group, has redefined its brand, focusing on the value it brings to customers around the world…
Posted in Access Control & Door Entry Systems, Architectural Ironmongery, Articles, Building Industry News, Building Products & Structures, Building Services, Case Studies, Doors, Facility Management & Building Services, Health & Safety, Retrofit & Renovation, Security and Fire Protection
 Sign up:
Sign up: