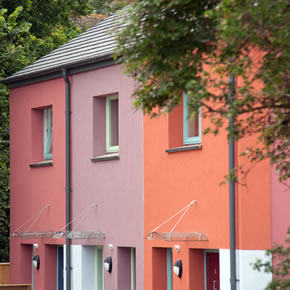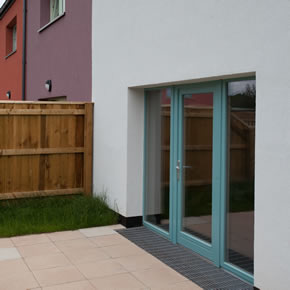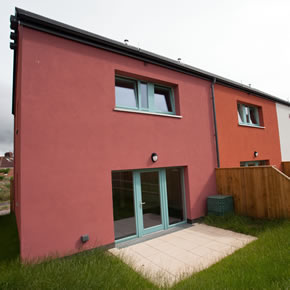
External wall insulation system specified for Passivhaus project
alsecco’s Basic 1 external wall insulation system has been specified for use in the construction of 14 Passivhaus units in Exeter.
The energy demand of a building can be reduced by up to 90% of a standard UK buildings’ by using the Passivhaus methodology.
 Following a successful Passivhaus scheme, Exeter City Council contracted Gale & Snowden Architects to design the new properties, which have been built on unused infill sites.
Following a successful Passivhaus scheme, Exeter City Council contracted Gale & Snowden Architects to design the new properties, which have been built on unused infill sites.
The development forms part of the Council’s on-going strategy to address fuel poverty by building more council homes.
By using a fabric-first approach, the architect was able to design the properties to achieve the Passivhaus Standard; the new homes both address the issue of fuel poverty whilst offering lower fuel bills.
The developments also incorporate radial electric wiring to reduce the amount of electro-magnetic radiation, along with a range of additional measures to ensure a healthy and comfortable internal environment.
To achieve the Passivhaus Standard, the properties have been fitted with triple glazed windows, which complete the airtightness and insulation of the envelope. Each house will also have a mechanical ventilation system to ensure that it is properly ventilated.
alsecco’s Basic 1 external wall insulation system was also specified for use in the project.
Basic 1 external wall insulation system
Designed to eliminate the danger of interstitial condensation and thermal bridging, the EWI system was installed to the exterior of the medium density blockwork construction.
 The system incorporates 250mm of grey expanded polystyrene above the DPC and 250mm extruded polystyrene below the DPC, with the insulation situated on the outside and the thermal mass of the block wall retained on the inside.
The system incorporates 250mm of grey expanded polystyrene above the DPC and 250mm extruded polystyrene below the DPC, with the insulation situated on the outside and the thermal mass of the block wall retained on the inside.
PRS Group was tasked with fitting the system; a Silitect top coat was then used to complete the installation, in cream on some properties and three shades of red on the others.
The system has helped the homes achieve U-values of 0.12W/m2, allowing for fuel bill savings of approximately one-tenth, compared to traditionally constructed homes.
Since its completion, the project has achieved an award in the Domestic New Build category at the recent INCA (Insulated Render and Cladding Association) Awards.
Find out more…
Latest news

24th February 2025
Teledyne FLIR: Thermal imaging for data centres
Data centre maintenance teams have a big share in safeguarding the critical resource that customers and businesses depend upon. Fortunately, they have one secret weapon that enables them to spot issues in an early stage before they turn into big problems – FLIR thermal imaging.
Posted in Articles, Building Industry News, Building Products & Structures, Building Services, Facility Management & Building Services, Information Technology, Innovations & New Products, Posts, Research & Materials Testing, Retrofit & Renovation, Sustainability & Energy Efficiency, Thermal Imaging and Monitors
21st February 2025
ASSA ABLOY EMEIA: Save valuable time and money with a seamless switch to programmable digital keys
In 2025, access management can be a whole lot easier. By making access part of their digital processes, businesses can put time-consuming key management and the cost of changing the locks firmly behind them. Making this switch is a lot easier than many people think, as ASSA ABLOY explains here…
Posted in Access Control & Door Entry Systems, Architectural Ironmongery, Articles, Building Industry News, Building Products & Structures, Building Services, Doors, Facility Management & Building Services, Health & Safety, Information Technology, Innovations & New Products, Retrofit & Renovation, Security and Fire Protection
21st February 2025
Showersave supports industry leaders in addressing Part L and Part G regulations
Showersave has sponsored and participated in a recent Building Insights LIVE roundtable on ‘Water & Energy Saving Innovations in New Build Housing’.
Posted in Articles, Bathrooms & Toilets, Bathrooms, Bedrooms & Washrooms, Building Associations & Institutes, Building Industry Events, Building Industry News, Building Products & Structures, Building Regulations & Accreditations, Building Services, Exhibitions and Conferences, Interiors, Pipes & Fittings, Plumbing, Retrofit & Renovation, Sustainability & Energy Efficiency
21st February 2025
GEZE: The importance of Specifying High Quality Door Closers on Fire Doors
Andy Howland, Sales & Marketing Director at GEZE UK, discusses why specifying high quality door closers on fire doors is important…
Posted in Access Control & Door Entry Systems, Accessibility, Architectural Ironmongery, Articles, Building Industry News, Building Products & Structures, Building Regulations & Accreditations, Building Services, Doors, Facility Management & Building Services, Health & Safety, Posts, Restoration & Refurbishment, Retrofit & Renovation, Security and Fire Protection
 Sign up:
Sign up: