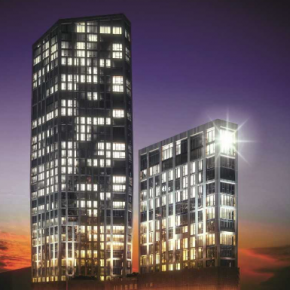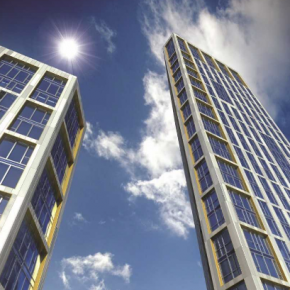
FDS Consult provides expertise to Capital Towers development
Fire engineering specialist FDS Consult has supplied its expert fire strategy services to the landmark Capital Towers development in East London.
The company was appointed to develop a strategy for its two interconnected, high rise buildings that would guarantee the safety of residents while maximising space and lowering costs.
Capital Towers, a luxury residential project situated in Stratford, was developed by Galliard Homes.
The scheme consists of two separate towers: the 15-storey City West Tower and the 36-storey Sky View Tower, which feature 191 apartments combined.
Residents benefit from a range of high-end facilities, including a private gym, lounges and roof gardens as well as views of the East London skyline.
Appointed by design consultants Whitecode Design Associates, FDS Consult delivered an appropriate fire strategy to save space and reduce costs, while meeting the relevant British Standards and regulatory documents.
By specifying a 0.5m² mechanical smoke shaft per tower as part of the strategy, FDS Consult’s expert team could provide significant space saving within the building, whilst offering the necessary levels of smoke-clearance required along the single staircase approach for each tower.
FDS Consult classified the residents’ gym, crèche and private lounge as ancillary accommodations to the residential areas, meaning the extension of the mechanical smoke shaft from the above levels could take place, providing the required levels of smoke ventilation, with no need for additional smoke ventilation systems.
After a careful analysis of each area of the building, FDS Consult recommended extending the mechanical smoke shaft from the levels above to provide the required levels of smoke ventilation for the aforementioned ancillary areas.
As these facilities will only be used by residents who are familiar with the building’s escape routes were a fire to occur, the FDS Consult team were able to justify the use of a residential sprinkler system, providing substantial savings by eliminating the need for the installation of unnecessary additional systems.
While it is required under Approved Document B for buildings measuring over 30 metres tall to include sprinklers throughout, FDS Consult was able to specify a safe and cost effective solution that only included the sprinklers within the residential apartments.
Latest news

28th March 2025
Ideal Heating Commercial announces 10-year warranty on Evomax 2 boiler
Evomax 2, the UK’s number one selling commercial wall-mounted boiler from Ideal Heating Commercial, is now available with a 10-year warranty.
Posted in Articles, Building Industry News, Building Products & Structures, Building Regulations & Accreditations, Building Services, Facility Management & Building Services, Heating Systems, Controls and Management, Heating, Ventilation and Air Conditioning - HVAC, Innovations & New Products, Pipes, Pipes & Fittings, Plumbing, Retrofit & Renovation, Sustainability & Energy Efficiency, Videos
28th March 2025
FLIR Si1-LD Acoustic Imaging Camera for Compressed Air Leak Detection
FLIR, a Teledyne Technologies company, introduces the Si1-LD, an industrial acoustic imaging camera that brings faster and more accurate compressed air leak detection to those operating on a modest condition monitoring budget.
Posted in Acoustics, Noise & Vibration Control, Articles, Building Industry News, Building Products & Structures, Building Services, Facility Management & Building Services, Information Technology, Innovations & New Products, Retrofit & Renovation, Sustainability & Energy Efficiency, Thermal Imaging and Monitors
28th March 2025
LIFTEX 2025 Seminar programme announced
Registration has opened for LIFTEX 2025. Now in its 37th year, LIFTEX 2025 is the UK’s only dedicated exhibition for the lift, escalator and access industry and takes place only once every three years.
Posted in Access Control & Door Entry Systems, Accessibility, Articles, Building Industry Events, Building Industry News, Building Products & Structures, Building Regulations & Accreditations, Building Services, Exhibitions and Conferences, Facility Management & Building Services, Health & Safety, Retrofit & Renovation, Security and Fire Protection, Seminars
28th March 2025
MCRMA welcomes ArcelorMittal UK to membership
A UK division of the global steelmaking business ArcelorMittal has become the latest new member of the MCRMA, the industry association representing the metal building envelope sector.
Posted in Articles, Building Associations & Institutes, Building Industry News, Building Products & Structures, Building Systems, Cladding, Facades, Posts, Restoration & Refurbishment, Retrofit & Renovation, Roofs, Steel and Structural Frames, Walls
 Sign up:
Sign up: 
