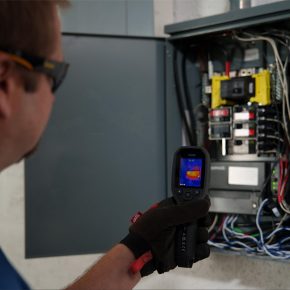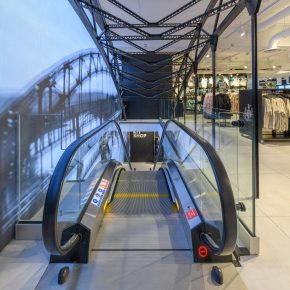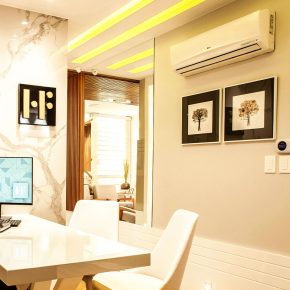
Fire doors top ten tips
Fire safety in public buildings is of paramount importance due to their high usage, but also because of our unfamiliarality with these buildings’ fire escape routes and procedures.
For all involved in designing, constructing and running these buildings, fire safety routes and devices need to be well thought out to meet the requirements of the building and its users.
One fire safety device that plays a key role is fire doors. Fire doors work as part of a building’s passive fire protection system by containing fire and smoke through compartmentation. This allows the fire to be kept to one area, preventing fire and smoke from spreading, while occupants use an alternative route to escape.
The specification and installation of the fire door is highly significant. It must meet the requirements of the building and be made of high quality materials incorporating all necessary components to ensure it will work as an engineered safety device. Third-party certificated timber fire doors are the essential choice as they have undergone rigorous testing and auditing to prove their effectiveness.
Third-party certification consists of more than a certificate. It shows that the fire door’s design, performance, manufacturing process and quality assurance have been tested and verified from manufacture to installation. This puts the architect and building owners’ minds at rest and provides confidence that the product will perform when installed correctly.
It is important however, to make sure the specification of the door truly meets the requirements of the building. Considerations such as how often the doors will be used and where they will be placed can have implications on which fire door to choose. In the case of the BWF-CERTIFIRE Fire Door Scheme, fire doors are fitted with a label detailing the manufacturer of the door, the certification number, a unique serial number and the door’s fire rating. This not only confirms that the installer has used the product that was originally specified, but also allows the building owner to trace the product should they need to source the manufacturer, the certificate and even the history of the door, if it has been separately processed, such as with the addition of glazing apertures. To add to the installation requirements, the door frame should be third-party certificated and the ironmongery must be certificated and CE marked.
When a fire door has been chosen, the next step is to ensure it is fitted by a competent installer. Fire doors are not ordinary doors, as mentioned previously, they are an engineered safety device and require care and close attention when being installed.
Once the fire door is installed, the need for any inspection and maintenance falls upon the Responsible Person as named under the Regulatory Reform (Fire Safety) Order, or RRO or the Duty Holder under the Fire Scotland Act : 2005 usually the building owner, manager, or facilities manager. It is their responsibility to manage fire risk within the building and put into place the necessary procedures.
This can be a daunting task so here is a ten point checklist on how to meet fire door safety in public buildings:
1. Check the label. Third-party certificated fire doors have been independently tested and verified, all information will be found on the label and will prove that the door has an official fire rating.
2. Check the door leaf. The door leaf should not be damaged, warped or twisted. Any of these defects will affect the fire door from functioning correctly. But don’t patch up any damage, you must replace the door.
3. Check that the door shuts. The door should fit into the frame when closed and the frame should be firmly attached to the wall.
4. Check the seals. Ensure the seals at the top and sides of the door are present and are not damaged.
5. Check the gap. The gap around the door should be consistent at 3mm plus or minus a millimetre.
6. Check the closer. Open the door from about 75mm from the closed position and let go to make sure the door will shut. The door should engage with the latch where one is required.
7. Check the hinges. All hinges should be firmly fixed to the door and frame and there should be
no screws missing.
8. Check the glass. If there is any glass on the door, check it for cracks and make sure the beads holding the glass are fitted firmly. There should be a continuous intumescent seal attached
to the glass and bead.
9. Check the signage. All fire doors require appropriate signage to ensure building occupants are aware of its purpose.
10. Check it is not open. Ironically, fire doors are often propped open with fire extinguishers. It is essential that fire doors are kept shut unless they are fitted with automatic closers in the event of a fire.
Ideally, fire doors should be checked at least every three months for high usage buildings moreso in very high traffic areas and every six months for low usage buildings. Performing these checks is imperative for the Responsible Person to ensure fire safety standards are consistently met. If there is any doubt over a particular door, he or she should seek expert advice from a competent person. Fire doors are a life saving device and will only function correctly if they are well looked after.
Latest news

25th April 2025
Quicker and Easier Inspections with High Performance FLIR Testing Solutions
FLIR, a Teledyne Technologies company, introduces its PV range of inspection solutions to expedite panel installation and maintenance at solar farms, commercial buildings, and residential buildings.
Posted in Articles, Building Industry News, Building Products & Structures, Building Services, Facility Management & Building Services, Information Technology, Innovations & New Products, Research & Materials Testing, Restoration & Refurbishment, Retrofit & Renovation, Sustainability & Energy Efficiency, Thermal Imaging and Monitors
25th April 2025
Schlüter-Systems: Common costly mistakes when renovating a bathroom
With nearly six decades of experience in the bathroom world, Schlüter-Systems knows all there is to know about the challenges of installing a perfect one!
Posted in Articles, Bathrooms & Toilets, Bathrooms, Bedrooms & Washrooms, Building Industry News, Building Products & Structures, Building Services, Damp & Waterproofing, Drainage, Drainage Services, Drainage, Guttering, Soffits & Fascias, Heating, Ventilation and Air Conditioning - HVAC, Interior Design & Construction, Interiors, Membranes, Pipes & Fittings, Plumbing, Restoration & Refurbishment, Retrofit & Renovation, Walls
25th April 2025
Newcastle United enhances fans’ experience with Stannah escalators
Newcastle United Football Club has introduced two new Stannah escalators as part of a refurbishment of its on-site merchandising outlet.
Posted in Accessibility, Articles, Building Industry News, Building Products & Structures, Building Services, Case Studies, Facility Management & Building Services, Restoration & Refurbishment, Retrofit & Renovation
24th April 2025
Gemini: Using Data Loggers to Help Analyse Environmental Conditions and Energy Usage in Buildings
Gemini Tinytag Data Loggers record environmental parameters over time, allowing conditions to be measured, documented, analysed, and validated.
Posted in Articles, Building Industry News, Building Products & Structures, Building Services, Facility Management & Building Services, Health & Safety, Heating Systems, Controls and Management, Heating, Ventilation and Air Conditioning - HVAC, Information Technology, Research & Materials Testing, Restoration & Refurbishment, Retrofit & Renovation, Sustainability & Energy Efficiency, Thermal Imaging and Monitors
 Sign up:
Sign up: