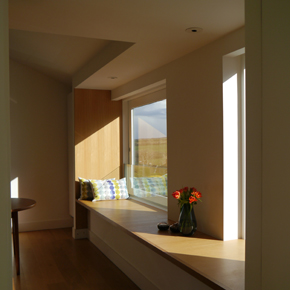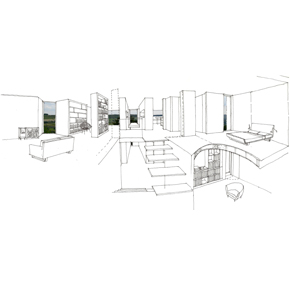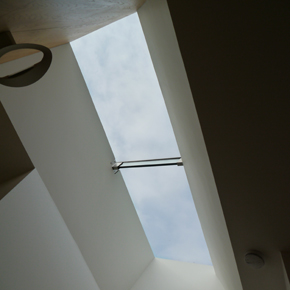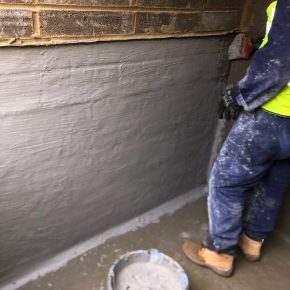
Flushglaze rooflight maximises natural daylight in RIBA winning cottage
Glazing Vision’s Flushglaze modular rooflight has been installed at the RIBA award-winning Knitters Cottage project by CE+C Architects.
 The project involved transforming an ageing 1950’s bungalow into a modern, contemporary property with interconnecting light-filled spaces. CE+C Architects were tasked to provide both a home and workspace for the client, who was a renowned international textile designer.
The project involved transforming an ageing 1950’s bungalow into a modern, contemporary property with interconnecting light-filled spaces. CE+C Architects were tasked to provide both a home and workspace for the client, who was a renowned international textile designer.
The objective was to use topography, light and views to maximise usable space and capture the essence of the location. CE+C used large frame windows and rooflights to flood the building with natural light and provide views of the surrounding moorland peaks of Holme Moss.
The property mixes rendered finishes with painted brickwork to connect parts of the original structure with the new. Flashes of the original bungalow can be seen within the street-facing windows that maintain their original proportions, and a traditional roof finish in reclaimed slate is used as a nod to the local vernacular.
Flushglaze rooflight
The Flushglaze rooflight from Glazing Vision has been placed within the heart of the building, through a fissure reaching almost three storeys high in the main entrance.
 The rooflight forms a central focal point in the building. It is used to harness natural daylight on both floors and continue the buildings dialogue with the surrounding landscape.
The rooflight forms a central focal point in the building. It is used to harness natural daylight on both floors and continue the buildings dialogue with the surrounding landscape.
An important aspect of the design was the rooflight’s frameless appearance. Due to its scale, the specification of the glass would have been increased to the point where it became unaffordable on the project’s modest budget. Therefore an alternative approach was to split the roof light into equal sections.
This can normally be achieved with the use of aluminium back-to-back angles which serve as a structural support underneath the joining sections of glass. In this case however, the glass fins were used to maximise the minimalist appearance and capture as much daylight as possible.
The glass fin is composed of two heat-soak tested toughened sections of glass, with a laminated interlayer to provide structural support.
It is secured to the interior opening using stainless steel fixings, which were left exposed in keeping with the contemporary aesthetic.
Eco-friendly and sustainable
The project managed to maintain 80 percent of the original structure and used materials from reclaimed sources wherever possible. To further ensure the build was sustainable, new elements were designed to far exceed current building regulations.
The completed project recognised the importance of creating a home which satisfied every aspect of the clients’ needs, where her work resonated within every aspect of the build; from the carefully positioned lighting through to the individual hideaways and media rooms.
Contact:
Glazing Vision Ltd,
Sawmills Road,
Diss,
IP22 4RG
01379 658 300
sales@glazingvision.co.uk
Visit the Glazing Vision website
Visit Supplier's page
Latest news

31st March 2025
Stannah Lifts urges lift owners to prepare for the PSTN switch over
Stannah Lifts, a leading provider of lift solutions, is calling on businesses and facility managers to act now and upgrade their lift communications systems to ensure they are ready for the UK’s new high-speed, GSM digital network.
Posted in Accessibility, Articles, Building Industry News, Building Products & Structures, Building Regulations & Accreditations, Building Services, Facility Management & Building Services, Health & Safety, Information Technology, Interiors, Lifts, Restoration & Refurbishment, Retrofit & Renovation
31st March 2025
Delta: Lift Pit Waterproofing - Type A solutions
Delta Membranes has recently worked on a project whereby the scope was to provide a waterproofing solution to a newly constructed lift pit for a four-storey residential block.
Posted in Articles, Building Industry News, Building Products & Structures, Building Services, Case Studies, Concrete, Cement, Admixtures, Damp & Waterproofing, Facility Management & Building Services, Restoration & Refurbishment, Retrofit & Renovation
31st March 2025
HMG Paints renew partnership with Belle Vue Aces Speedway
HMG Paints has renewed its partnership with Belle Vue Aces for the 2025 season. This year marks a particularly exciting chapter for Belle Vue Speedway, as the club and National Speedway Stadium will host an electrifying double-header of the FIM Speedway Grand Prix in 2025.
Posted in Articles, Building Industry News, Building Products & Structures, Case Studies, Interiors, Paints, Paints, Coatings & Finishes, Posts, Restoration & Refurbishment, Retrofit & Renovation
31st March 2025
Ideal Heating sponsored CIBSE BPA Engineer of the Year announced
As the sponsor of the Engineer of the Year award at the Chartered Institution of Building Services Engineers (CIBSE) Building Performance Awards, Ideal Heating Commercial was delighted to present the award to Volkan Doda, Head of Design Technologies at Atelier Ten.
Posted in Articles, Awards, Building Associations & Institutes, Building Industry Events, Building Industry News, Building Products & Structures, Building Services, Facility Management & Building Services, Heating Systems, Controls and Management, Heating, Ventilation and Air Conditioning - HVAC, Pipes, Pipes & Fittings, Plumbing, Retrofit & Renovation
 Sign up:
Sign up: