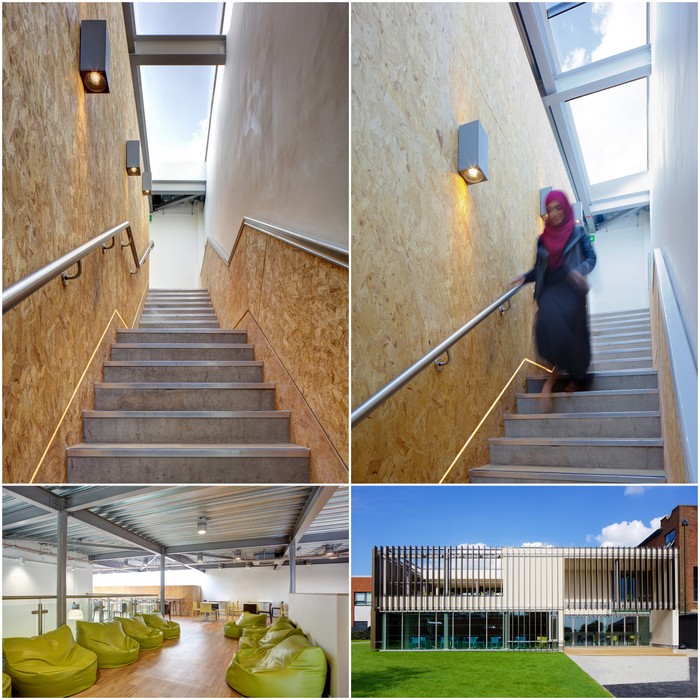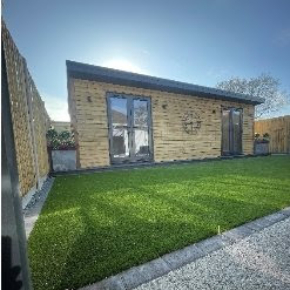
Flushglaze rooflight system helps create urbanized study space
Glazing Vision Case Study
How a Flushglaze rooflight system helped create an urbanized study space with natural lighting and raw materials.
Ashton 6th Form College, Lancashire
- awarded ‘Best Commercial Build’ at the Northern Design Awards for design of their student centre
The brief
- create a hub for both dining and socialising
- provide a connection between the main building and existing ICT
- suite improve the student flow across campus
To achieve this, GA Studio architects designed an open plan layout with an airy and mature feel, creating a relaxed and informal dining atmosphere.
The building itself includes a café, private study areas and a roof top terrace, with the kitchen and ancillary spaces housed in simple block forms to the north of the building. The overall simple box form is made more complex by a series of cut outs and extractions, which create external terrace areas at both ground and first floor. Materials are utilised in their natural state with polished concrete and lacquered OSB combined with the exposed, industrial metals of the structure and services. The integration of such materials helped to create an urbanized and inspirational space for the students.
Flushglaze rooflight system
Glazing Vision’s modular fixed Flushglaze rooflight system was installed to harness large amounts of natural daylight; this was situated above the stairwell leading to the mezzanine level on the north side of the building. The large glazing product sits within the void, casting daylight into an area that would typically have been shadowed, providing a view of the sky whilst simultaneously creating an internal flow of space between floor levels. Each individual glazed section is supported structurally by aluminium back to back angles, which complement and enhance the contemporary style of the building’s interior.
Externally the project build is just as aesthetically pleasing, surrounded by vertical bronze aluminium fins. These fins help to cast an array of different and unusual viewpoints for those indoors, whilst also providing visual interest to those passing by. Aside from the visual aspect, the aluminium fins help to provide shade and create privacy to the adjacent residences.
Ultimately, GA Studio Architects have created a series of spaces inspired by both urban and street food culture; this carefully implemented theme resonates perfectly with the students and provides a unique location to both study and socialise. Whilst achieving their objective to improve student flow across campus, GA Studio Architects have also created a building that stands out as an architectural celebration in its own right. The range of tones and shade created by the aluminium fins, alongside the dramatic lighting via large areas of glazing, has contributed towards a building that fully deserves its award-winning title.
To find out more about how to unlock light, air and space in your project please call our technical specification team on 01379 658 300 or request a CPD.
Contact:
Glazing Vision Ltd,
Sawmills Road,
Diss,
IP22 4RG
01379 658 300
sales@glazingvision.co.uk
Visit the Glazing Vision website
Visit Supplier's page
Latest news

29th April 2025
Senior pledges to ‘bee’ part of the solution with new biodiversity initiative
Senior Architectural Systems has installed its first on-site beehive, marking another step forward in its commitment to sustainability and biodiversity.
Posted in Articles, Building Industry News, Building Products & Structures, Building Services, Curtain Walling, Doors, Glass, Glazing, Innovations & New Products, news, Restoration & Refurbishment, Retrofit & Renovation, Sustainability & Energy Efficiency, Walls, Windows
29th April 2025
West Fraser range delivering key benefits for South-East carpentry company
An experienced carpenter and building site manager who has recently set up his own company is using high performance panel products from the West Fraser range.
Posted in Articles, Building Industry News, Building Products & Structures, Building Systems, Case Studies, Garden, Restoration & Refurbishment, Retrofit & Renovation, Sustainability & Energy Efficiency, Timber Buildings and Timber Products
29th April 2025
CPD Courses Available Online From Ecological Building Systems
Ecological Building Systems, a leading supplier of natural building products for sustainable construction, has revealed its comprehensive CPD programme for the year ahead.
Posted in Articles, Building Industry Events, Building Industry News, Building Products & Structures, Building Services, Continuing Professional Development (CPD's), Information Technology, Innovations & New Products, Insulation, Restoration & Refurbishment, Retrofit & Renovation, Seminars, Sustainability & Energy Efficiency, Training, Walls, Waste Management & Recycling
29th April 2025
WindowBASE launches new prospect databases at FIT Show
Visit WindowBASE at the FIT Show to see first-hand how it helps companies find new customers – the company is launching an easy-to-use, intuitive platform on Stand G16 at the NEC Birmingham from 29th April – 1st May.
Posted in Articles, Building Industry Events, Building Industry News, Building Products & Structures, Building Services, Doors, Exhibitions and Conferences, Glass, Glazing, Information Technology, Innovations & New Products, Posts, Publications, Research & Materials Testing, Restoration & Refurbishment, Retrofit & Renovation, Windows
 Sign up:
Sign up: