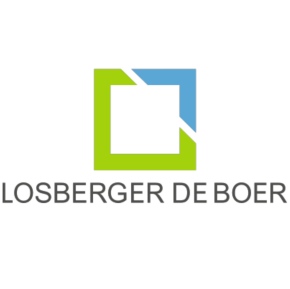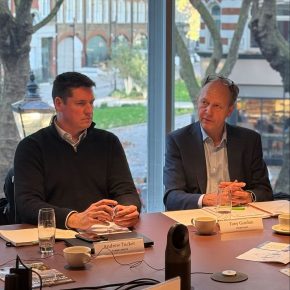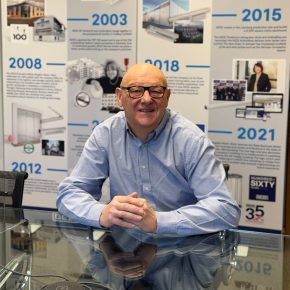
From idle land to profitable space; the benefits of temporary structures
A semi-permanent structure from Losberger De Boer was recently used to construct a striking event venue, the Magazine London.
When facing the challenge of what to do with a patch of land that might otherwise stand idle, unloved and unprofitable for 10-12 years, a forward-thinking developer turned to the option of a ‘meantime development’, utilising a semi-permanent structure from Losberger De Boer.
The venue, located on the banks of the Thames, is capable of accommodating 1,400 for a formal dinner, 3,000 or so for a dance event or exhibition and, should the client want to use the adjacent outside spaces, up to 7,500 for a family fun-day or similar activity-based event.
The secret to this success stems from the creative and involved approach from the team at Losberger De Boer, taking the original brief of, ‘”I want a tent for 8 years – it needs to have 8m clear internal height and sit on the banks of the Thames…” and turning this into a bespoke steel-framed structure with fully insulated cladding, state-of-the-art M&E and a comprehensive level of internal fit-out.
Every aspect of the project was optimised – the steel frame was designed to reflect increased bay sizes (thereby reducing steel costs and foundation complexity) whilst also ensuring roof-flown loads for lighting rigs and sound systems could be accommodated.
The site itself threw up a few challenges – apparently once the site of an old ice works, initial groundworks quickly uncovered significant amounts of buried concrete that needed to be removed in order to allow 132 piles to be installed. Over 4,000 tonnes of concrete were removed, crushed and reintroduced to the site to form a stable piling mat and sub-base for the main slab.
The main structure is 36m x 93m with the addition of a further integrated reception space of 18m x 25m – the internal layout is arranged to provide two mezzanine areas for guest use, VIP break-out areas etc, dedicated production kitchen and back of house areas, plant room and offices.
The entire build process, from final grant of planning permission to handover and the first event took just 44 weeks and Robert Alvarez, Commercial Director for Losberger De Boer in the UK comments: “this has been a fabulous project to deliver but all credit has to go to the client’s foresight in clearly stating their requirements and, of course, our wider delivery team and supply chain partners who contributed to the success of the project.”
This project proves that there is far more to a semi-permanent solution than ‘just a tent’ and the team at Losberger De Boer are ideally placed to be involved with your project, offering inspiration, creative input and professional solutions.
A ‘making of’ video of the London Magazine event structure is available to watch here.
Contact:
Losberger De Boer
Castle Park
Boundary Road
Buckingham Road Industrial Estate
Brackley
Northamptonshire
NN13 7ES, UK
phone: 01280 846500
email: [email protected]
Visit Supplier's page
Latest news

21st February 2025
ASSA ABLOY EMEIA: Save valuable time and money with a seamless switch to programmable digital keys
In 2025, access management can be a whole lot easier. By making access part of their digital processes, businesses can put time-consuming key management and the cost of changing the locks firmly behind them. Making this switch is a lot easier than many people think, as ASSA ABLOY explains here…
Posted in Access Control & Door Entry Systems, Architectural Ironmongery, Articles, Building Industry News, Building Products & Structures, Building Services, Doors, Facility Management & Building Services, Health & Safety, Information Technology, Innovations & New Products, Retrofit & Renovation, Security and Fire Protection
21st February 2025
Showersave supports industry leaders in addressing Part L and Part G regulations
Showersave has sponsored and participated in a recent Building Insights LIVE roundtable on ‘Water & Energy Saving Innovations in New Build Housing’.
Posted in Articles, Bathrooms & Toilets, Bathrooms, Bedrooms & Washrooms, Building Associations & Institutes, Building Industry Events, Building Industry News, Building Products & Structures, Building Regulations & Accreditations, Building Services, Exhibitions and Conferences, Interiors, Pipes & Fittings, Plumbing, Retrofit & Renovation, Sustainability & Energy Efficiency
21st February 2025
GEZE: The importance of Specifying High Quality Door Closers on Fire Doors
Andy Howland, Sales & Marketing Director at GEZE UK, discusses why specifying high quality door closers on fire doors is important…
Posted in Access Control & Door Entry Systems, Accessibility, Architectural Ironmongery, Articles, Building Industry News, Building Products & Structures, Building Regulations & Accreditations, Building Services, Doors, Facility Management & Building Services, Health & Safety, Posts, Restoration & Refurbishment, Retrofit & Renovation, Security and Fire Protection
21st February 2025
Insight Data achieves ISO9001 recertification with zero non-conformities
Leading industry data specialist, Insight Data, has successfully achieved the prestigious recertification for ISO9001 with zero non-conformities for the fourth consecutive year.
Posted in Articles, Building Industry News, Building Regulations & Accreditations, Building Services, Information Technology, Research & Materials Testing
 Sign up:
Sign up: