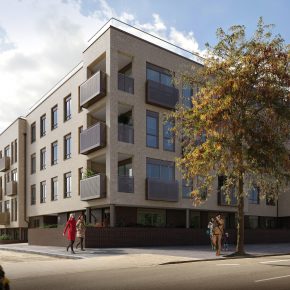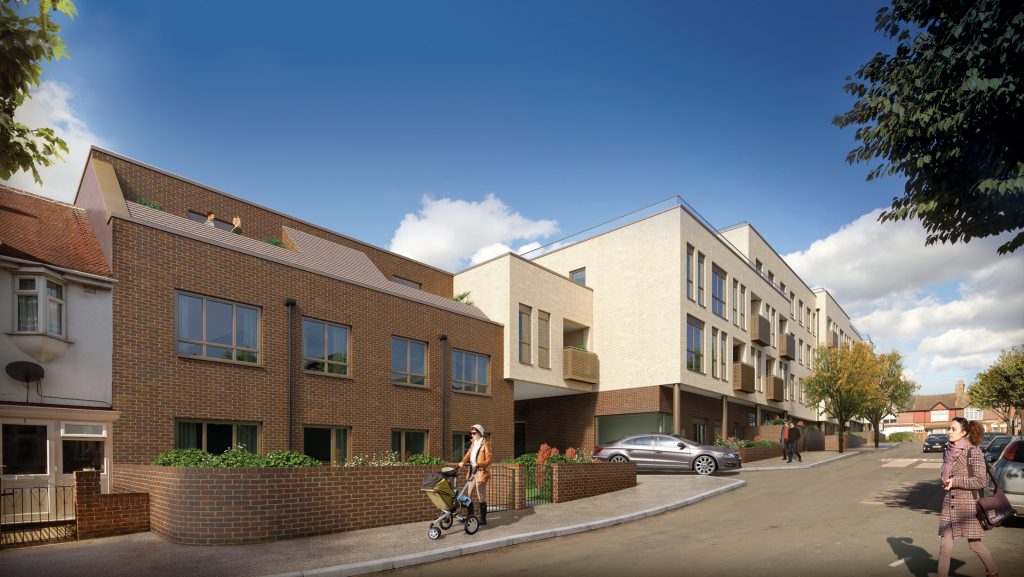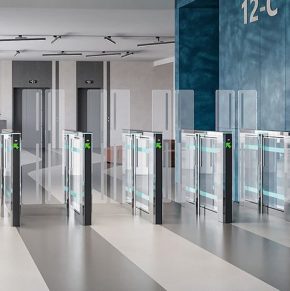
GDHV: Zeroth Energy System provides for London’s Church Road
A development by Galliard Homes at Church Road in the area of Leyton in London is one of the first in the UK to showcase the benefits of the cutting edge Zeroth Energy System, from Glen Dimplex Heating & Ventilation.
This low-temperature system provides an energy-efficient, low-carbon heating and hot water solution for the modern, large urban development.
The 48 contemporary one-, two- and three-bedroom apartments, and two luxurious 3-bedroom townhouses with a fast link to central London, boast high specification and are focused on providing residents with ample space in living quarters and an overall feeling of community.

Roof terrace gardens or private gardens are available with some units. Each apartment has a balcony or terrace and access to the communal landscaped gardens and bicycle storage to cement the connection with the surrounding environment.
In view of ambitious plans for a low carbon future for the UK, as set out in the London Plan and Clean Growth Strategy policy, use of renewable energy sources and low carbon technologies is key to a successful housing development.
The forthcoming changes to Part L and Part F will further magnify the need for new developments to have a substantial energy strategy. This is most poignant for larger urban and metropolitan residential projects, such as Church Road. Engineering Design Consultants (EDC) were contracted by Galliard Homes to source and plan a heating, ventilation and air conditioning (HVAC) system to fit the design challenges of the development.
The Zeroth Energy System, a low-temperature network by Glen Dimplex Heating & Ventilation (GDHV), was chosen to provide a low carbon and high-efficiency heating and hot water solution to complete the green living arrangement.
The Zeroth Energy network offers an answer to the challenges of HVAC solutions in larger urban developments
As a result of the urgent demand for more housing and the lack of undeveloped ground space, we are seeing a resurgence of high-rise developments in already densely populated urban areas.
The changing landscape of compliance and design of increasingly airtight buildings has highlighted an energy performance gap that can only be overcome by innovation in HVAC technology. By specifying new technology today, developments can be closer to achieving net-zero status whilst creating healthy buildings now and in the future.
The tightening of the building envelope amplifies issues with thermal inefficiency of traditional heating systems. Whilst it isn’t news that the longer the distance from the plant the more heat loss occurs from the pipework to the surrounding environment, the high operating temperature of these system can cause higher levels of excess heat, resulting in increased heat loss.
The unutilised excess heat, depending on the permeability of the building envelope, is either lost into the environment, potentially giving rise to the urban heat island effect, or ends up trapped in the building causing condensation and raising the temperature in the corridors and building overall.
The more heat is lost on the journey to the living space, the more the occupant needs to draw from the central plant to meet their thermal requirements. According to BRE research, the heat loss within pipework can result in an overall system efficiency as low as 33% The result is a less efficient system which impacts the cost to the end-user.
There are also tangible environmental and financial consequences to consider, such as impact on compliance, financial viability and future energy stability of a development
The initial plan for the Church Road project was to integrate a traditional central plant heating technology within the development, however, an issue with insufficient space for the plant room was discovered in the pre-planning stage.
The issue could not be overcome by the rearranging of the design and alongside the limits to the available electrical supply and Galliard Homes safety policy, that prohibits installation of individual gas boilers within apartments, a challenge needed to be overcome with some clever specification and design.
EDC collaborated with GDHV, who have a longstanding relationship with Galliard Homes, and consulted with them regarding the benefits of the Zeroth Energy System.
The newly designed solution has a central energy loop and a water circuit operating at an ambient temperature of 25oC. The heat pumps, connected to a water cylinder in each apartment, are capable of providing hot water up to 60oC. A central heating plant maintain the overall operating temperature.
This methodology minimises the distribution losses and mitigates the overheating effect, resulting in high system efficiency. When used within SAP 2012, the system presents well and in conjunction with the installed air source heat pumps (ASHP) can offer efficiencies up to 300%. The significant contribution to carbon reduction target enabled easy compliances with the building regulations.
Installation of the Zeroth Energy System brings financial benefits to the developer and occupier
The Zeroth Energy System was designed and manufactured in cooperation with industry experts with a focus on performance, however, every aspect of the solution was addressed. The Church Road installation demonstrates how industry-driven innovation works in practice to deliver financial and practical benefits, along with improved energy efficiency.
The initial issue with insufficient space for the plant room was resolved with a number of strategies. As a low-temperature network requires a smaller output compared with higher temperature alternatives, a reduction on central plant size was possible. The flexibility of the Zeroth Energy Systems offers easy integration with other low carbon technologies.
The Church Road development saw an installation of additional air source heat pumps (ASHP) on the roof. This reduced the plant size further still, saving on costs and allowing for better use of the newly available space. The water cylinder and heat pump installed in each apartment are sized to fit a standard utility cupboard whilst the pipework for the heating and hot water supply is hidden.
The hydronic delivery system of the Zeroth Energy System as a solution overall allows for flexible use of emitters, from underfloor to wet or smart radiators for heating and fan coils when using comfort cooling.
The design choice for Church Road included wet radiators with individual in-apartment control units which place the occupier in charge of their thermal comfort and energy bills.
The choice of system design, and the resulting extra usable space the systems can generate, gives architects more freedom to create a quality living space, offer valuable extra features in the buildings or provide extra dwellings where the need for housing is urgent.
The specified version of the Zeroth Energy System was delivered pre-plumbed and pre-wired, helping with the installation. A simpler and speedy installation presents valuable savings with time-on-site, increasing the financial viability of a development.
Maintenance and repairs can put pressure on resources throughout the life of any residential development and whilst heat pump technology is robust, ambient water loops offer additional benefits when compared to high-temperature refrigerant-based system.
The individual heat pumps are modular in nature and each cylinder has a backup immersion heater. This means convenience for the occupier as the pump can be simply swapped out for another unit to allow for maintenance or repair of the original whilst the hot water supply remains completely unaffected.
What part does the Zeroth Energy System play in decarbonised, smart energy grid of the future
The review of Part L and Part F of the building regulations in anticipation of the Future Homes Standard is indicative of the UK government’s intention to electrify the energy supply.
In order to achieve the net-zero targets set for 2050, decarbonization efforts may intensify and building technologies will have to keep up. The flexible and reliable technology behind the operation of the Zeroth Energy System is crucial for the high energy, low carbon performance of the building and invaluable for futureproofing of the development.
The high level of pre-installation and the flexibility of the Zeroth Energy System is ideal for application in low-carbon building technologies such as modular construction, reducing the time-on-site and offering the flexibility to change the building design without the need to retrofit the entire HVAC solution.
This flexibility can be used to upgrade the plant should energy strategy of the building change or if a connection to a heating network is preferred. District heating networks, already popular on the continent, are receiving increasing support in the UK. The plans for some of them to utilise excess heat is likely to make them popular for urban and metropolitan residential buildings of the future.
GDHV advocates a holistic approach to building efficiency. The easy integration with renewable and low-carbon technologies plays an important part in affording the architect and designer a high level of design freedom. This means all limitations of the project can be addressed to ensure the HVAC systems work in harmony with the building.
This approach is evident in Church Road development.
Stephen Harper, Group M&E Services Manager at Galliard Homes, comments: “We’ve always been promoters and supporters of leading cutting-edge technology, and we could see the benefits that the Zeroth Energy System could bring.
“The implementation of this solution produced heating and hot water in a low carbon way while staying within the limited electrical power available for the site. However, the real beneficiary will be the end-user, with very low energy bills and increased thermal comfort.”
When specified with cooling, the Zeroth Energy System can recycle the waste cooling that occurs when the heat pumps transfer energy to provide comfort cooling and vice versa. The excess heat from the cooling process can be utilized to provide ‘free’ hot water. The lifecycle carbon losses of the building can be drastically increased.
To see how Zeroth Energy System can integrate with your development and to learn more about the benefits, contact one of the GDHV design team who can discuss your requirements or offer a CPD on low-temperature networks.
Latest news

17th April 2025
Nuaire shares expertise at Specifi Mechanical Services events in 2025
Indoor air quality and ventilation manufacturing specialist Nuaire is pleased to be exhibiting at the Specifi Mechanical Services events once again in 2025.
Posted in Air Conditioning, Articles, Building Industry Events, Building Industry News, Building Products & Structures, Building Services, Exhibitions and Conferences, Facility Management & Building Services, Heating, Ventilation and Air Conditioning - HVAC, Restoration & Refurbishment, Retrofit & Renovation
15th April 2025
West Fraser: CaberDek earns top marks from Home Counties carpentry specialist
A specialist carpentry sub-contractor covering housing sites across a large swathe of the Home Counties has come to value CaberDek from the West Fraser range for a variety of reasons: not least because the high quality panel product doesn’t destroy his operatives’ electric saws!
Posted in Articles, Building Industry News, Building Products & Structures, Building Systems, Case Studies, Restoration & Refurbishment, Retrofit & Renovation, Roofs, Timber Buildings and Timber Products, Wooden products
15th April 2025
GEZE: The Role of Access Control Systems in Enhancing Building Safety
Jane Elvins, Specification and Business Development Manager at GEZE UK, delves into the role of access control systems in enhancing building safety…
Posted in Access Control & Door Entry Systems, Architectural Ironmongery, Articles, Building Industry News, Building Products & Structures, Building Services, Doors, Facility Management & Building Services, Health & Safety, Restoration & Refurbishment, Retrofit & Renovation, Security and Fire Protection
11th April 2025
Don’t Do a Dave! It’s Time to Lock FIT Show 2025 in Your Calendar!
It’s that time again – FIT Show is back! You could be forgiven for thinking there won’t be much new to see when FIT Show returns to the NEC from 29 April – 1 May. Wrong!
Posted in Articles, Building Industry Events, Building Industry News, Building Products & Structures, Building Services, Continuing Professional Development (CPD's), Exhibitions and Conferences, Information Technology, Innovations & New Products, Restoration & Refurbishment, Retrofit & Renovation, Seminars, Training
 Sign up:
Sign up: