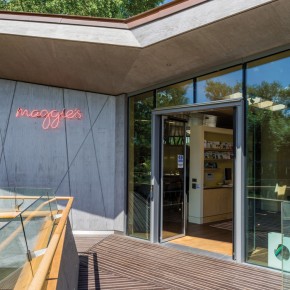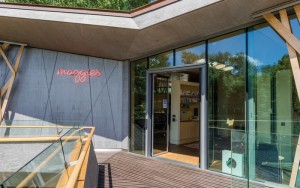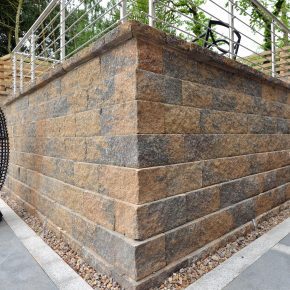
GEZE swing doors provide entrance to treehouse style cancer centre
Patricia Thompson Building for Maggie’s Cancer Centre
The treehouse design concept for the Patricia Thompson Building for Maggie’s Cancer Centre in Oxford provides a place of calm amongst the trees for anyone affected by cancer. Designed by architect Wilkinson Eyre, the building and has been shortlisted for World Architecture Festival Awards 2015.
GEZE swing doors
The main entrance to the building, which is built on stilts, is approached via a land bridge and features a pair of GEZE UK integrated all-glass system (IGG) swing doors each powered by a TSA 160 UFO underfloor operator.
This was specified because the profile and fittings are integrated invisibly between the panes of glass so there are no bulky or visible elements on the surface of the glass. At the same time, the TSA 160 UFO is concealed under the floor meaning that neither the operators nor the doors detract from the overall design of the centre, which thanks to its expansive glass facades gives panoramic views of the trees throughout. The TSA 160 UFOs are tamper proof, easy to maintain and virtually silent in operation and can operate door leaves of up to 120kg in weight.
Door features
- push button for accessibility
- solenoid bolt lock to control who can access the building for security reasons
Whilst the bolt lock itself is industry standard, it is unusual for it to be fitted with an all-glass system/IGG door system.
 GEZE installed a second single IGG swing door at the rear of the building to act as a Fire escape. This is fitted with a TS 550 NV floor spring and a solenoid bolt lock for security. The TS 550 NV aids closing of swing doors and apart from the cover plate is completely hidden from view.
GEZE installed a second single IGG swing door at the rear of the building to act as a Fire escape. This is fitted with a TS 550 NV floor spring and a solenoid bolt lock for security. The TS 550 NV aids closing of swing doors and apart from the cover plate is completely hidden from view.
Andy Howland, sales director of GEZE UK: “We are delighted to have been involved in the project and the fact that it has been shortlisted for a World Architecture Festival Award demonstrates what a fantastic building it is. As Maggie’s is a contemporary treehouse design which has large areas of glass, the IGG system was the obvious solution as it has few visible fixtures, allowing the façade to continue with minimum interruptions to the line of sight.”
Claire Marriott, Centre Head at Maggie’s Cancer Centre: “We are delighted with our treehouse building, and especially the wide expanses of glass which allow us to see the changing seasons from all parts of the centre. To be so connected to the outside enhances the therapeutic nature of our work. The large glass doors allow our visitors to enter into the building at the touch of a button, opening inwards to welcome them in.”
For more information about GEZE UK swing doors, underfloor operators or its comprehensive range of automatic and manual door closers call 01543 443000 or visit www.geze.co.uk.
Contact:
GEZE UK,
Blenheim Way,
Fradley Park,
Lichfield,
Staffordshire,
United Kingdom,
WS13 8SY
Phone: 01543 443000
Fax: 01543 443001
Visit Supplier's page
Latest news

22nd January 2025
AWMS Gatic UltraSlot meets rigorous drainage demands at Peru’s new ‘Airport City’
The new Jorge Chávez Airport in Peru is one of the most pioneering airport projects ever undertaken in South America – it features Gatic UltraSlot from Alumasc Water Management Solutions (AWMS).
Posted in Articles, Building Industry News, Building Products & Structures, Building Services, Case Studies, Civil Engineering, Concrete, Cement, Admixtures, Drainage, Drainage Services, Drainage, Guttering, Soffits & Fascias, Facility Management & Building Services, Hard Landscaping & Walkways, Landscaping, Pipes & Fittings, Plumbing, Posts, Restoration & Refurbishment, Retrofit & Renovation
22nd January 2025
Registration opens for LIFTEX 2025 (11 - 12 June)
Registration has opened for LIFTEX 2025. Now in its 37th year, the show is the UK’s only dedicated exhibition for the lift, escalator and access industry and takes place only once every three years.
Posted in Accessibility, Articles, Building Associations & Institutes, Building Industry Events, Building Industry News, Building Products & Structures, Building Regulations & Accreditations, Building Services, Exhibitions and Conferences, Facility Management & Building Services, Health & Safety, Restoration & Refurbishment, Retrofit & Renovation
22nd January 2025
Saniflo’s Saniplus UP facilitates garden retreat by Shack Cabins
Thanks to a Saniplus UP from Saniflo, a new garden retreat in the capital has been elevated to a new level of comfort and convenience.
Posted in Articles, Bathrooms & Toilets, Bathrooms, Bedrooms & Washrooms, Building Industry News, Building Products & Structures, Building Services, Case Studies, Drainage, Facility Management & Building Services, Garden, Interiors, Pipes & Fittings, Plumbing, Restoration & Refurbishment, Retrofit & Renovation
22nd January 2025
Groundworkers - improve your tender success rates with Tobermore's Secura Portal
For groundworkers, tendering residential retaining wall projects can be a time-consuming and complicated process. The key is to tender using Tobermore’s Secura modular concrete block retaining walls rather than the default masonry specification & the Secura Portal, an online tool.
Posted in Articles, Bricks & Blocks, Building Industry News, Building Products & Structures, Building Services, Building Systems, Case Studies, Civil Engineering, Concrete, Cement, Admixtures, Facility Management & Building Services, Hard Landscaping & Walkways, Information Technology, Innovations & New Products, Landscaping, Posts, Restoration & Refurbishment, Retrofit & Renovation, Walls
 Sign up:
Sign up: