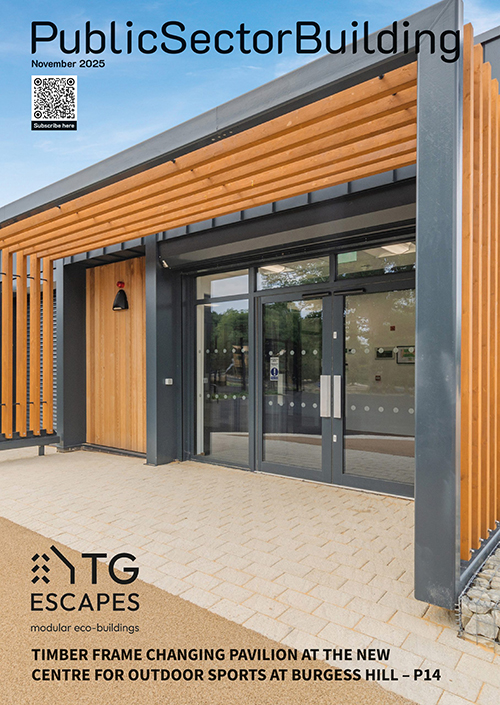The theory of whether humans could live on Mars is being put to the test with help from Britain’s leading independent air movement specialist Gilberts.
The Martian House is part of an ongoing public art project, resulting from collaboration involving space science and engineering professors from the University of Bristol, extreme environment architects Hugh Broughton Architects, designers and the public.
Built by a consortium led by Southern Construction Framework, the project aims to explore the practicality of living on Mars – a planet with limited power and air.
Building services specialist Briggs & Forrester Engineering Services turned to Gilberts to support with the technicalities of delivering appropriate levels of ventilation as part of the overall MEP package within the 53 square metre, two storey inflatable house. All parties involved gave their expertise and materials free of charge.

Roy Jones, Gilberts Technical Director, comments: “The atmosphere on Mars is 95% carbon dioxide, but there is proven technology to convert that, sustainably, into air suitable for humans; as the concept house is in the UK and a prototype, we did not need to worry too much about that, and could rely on utilisation of our atmosphere through natural ventilation.
“However, we needed to find a way to move the air into the relevant areas of the dwelling so visitors to the project could breathe air of the correct quality!”
Chris Howard, Gilberts Regional Manager, adds: “The Martian House is meant as a conversation starter, to make people aware of how we live and use our natural resources, and how to better manage them. We were honoured to be chosen to provide the ventilation expertise in such a thought-provoking concept.”
‘In-house software’
Gilberts utilised its in-house software modelling to calculate the most appropriate means of ensuring correct levels of ventilation throughout the dwelling.
A 400mm x 400mm WGF/38 weather louvre provides neat and compact ingress of air. It has been fitted with a bird guard, bearing in mind the Martian House’s current location in Bristol city centre. Low power fans drive the ventilation from the control room to the main living quarters with power for the whole house provided via solar panels.
The small size of the house meant that a single Series L linear bar grille 600mm long with blades angled at 15° would provide in excess of 75% free ventilation area to meet the airflow levels required for the living accommodation. A GX/100 extract valve in the bathroom ensures that remained free from odours etc.




