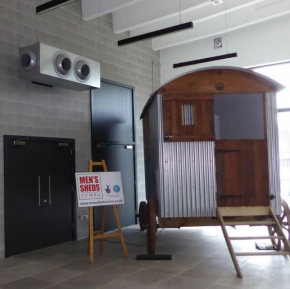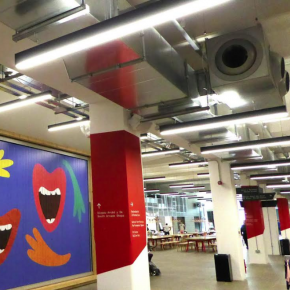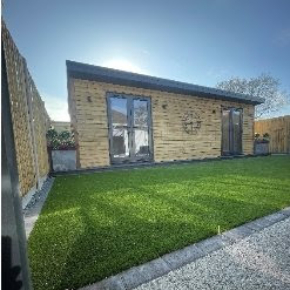
Gilberts ensures rejuvenated car park is comfortably aired
Gilberts Blackpool recently helped to ensure that each area of a rejuvenated 1990s concrete and brick multi-storey car park and indoor market hall was comfortably aired.
Rejuvenating a 1990s concrete and brick multi-storey car park and indoor market hall posed major complexities for the building services- solved through teamwork and the capability to adapt and evolve.
Ty Pawb is the new arts and cultural centre in Wrexham, offering galleries, performance areas, shops, market stalls, studios, cafes in the remodelled building. The 3,660m 2 space varies in height from standard 2.4m ceilings to a 9m atrium, with wood, steel mesh and industrial plastic sheet curtaining dividing up the spaces.
The M&E supply and installation team of Margden Heating and Gilberts Blackpool on behalf of main contractor Wynne Construction has managed to ensure each area is comfortably aired without draughts, in a manner that compliments the industrial interior design and aesthetics.
 “It was a very complex project in terms of ventilation, as each area had different requirements, yet several zones did not have traditional demarcation such as solid walls. We had to ensure warmed air at high level- the top of the atrium – was effectively circulated, and appropriate levels of supply air reached every section of the space. Consideration had to be given also to the design of each sector- some areas have ceilings, some exposed ductwork, some would have a lot more human activity within.” explained Margden Heating’s John Roberts.
“It was a very complex project in terms of ventilation, as each area had different requirements, yet several zones did not have traditional demarcation such as solid walls. We had to ensure warmed air at high level- the top of the atrium – was effectively circulated, and appropriate levels of supply air reached every section of the space. Consideration had to be given also to the design of each sector- some areas have ceilings, some exposed ductwork, some would have a lot more human activity within.” explained Margden Heating’s John Roberts.
Gilberts supplied a variety of grilles, diffusers and plant louvres for the project. The range included 14 x Gilberts’ patented design GSJA/T thermally-actuated adjustable swirl diffusers with specially-engineered shallow (250mm deep) top entry plenum boxes, used in the higher spaces such as the atrium to ensure heated air circulated down to floor level, 48 x specially- designed JN jet nozzles which deliver a powerful air stream over long distances, and 24 x PX plastic extract air valves to provide a fresh environment in toilets and cooking areas.
“Gilberts were instrumental in co-ordinating solutions for the air supply, even developing bespoke components, to overcome construction space constraints once we were on-site,” John adds.
Gilberts’ Series C double deflection grilles were employed within tubular ducting, whilst Series DG square-faced and Series PG perforated face multi-directional ceiling diffusers delivered the air supply through ceilings.
The air temperature and volumes through the diffusers are controlled by the building management system, also installed by Margden. Some are manually adjustable to enable users of the specific space to alter as required, and some are self-adjusting, depending on warmth and air quality.
On the exterior, Gilberts’ WGF38 flanged frame integrated louvres, ranging from 0.23m to 1.4m, provide a neat, compact means of protecting and screening plant whilst ensuring an adequate flow of fresh air through.
Contact:
Gilberts of Blackpool,
Gilair Works,
Clifton Road,
Blackpool,
FY4 40T
Phone: 01253 766911
Fax: 01253 767941
Visit Gilberts of Blackpool's website
Visit Supplier's page
Latest news

29th April 2025
Senior pledges to ‘bee’ part of the solution with new biodiversity initiative
Senior Architectural Systems has installed its first on-site beehive, marking another step forward in its commitment to sustainability and biodiversity.
Posted in Articles, Building Industry News, Building Products & Structures, Building Services, Curtain Walling, Doors, Glass, Glazing, Innovations & New Products, news, Restoration & Refurbishment, Retrofit & Renovation, Sustainability & Energy Efficiency, Walls, Windows
29th April 2025
West Fraser range delivering key benefits for South-East carpentry company
An experienced carpenter and building site manager who has recently set up his own company is using high performance panel products from the West Fraser range.
Posted in Articles, Building Industry News, Building Products & Structures, Building Systems, Case Studies, Garden, Restoration & Refurbishment, Retrofit & Renovation, Sustainability & Energy Efficiency, Timber Buildings and Timber Products
29th April 2025
CPD Courses Available Online From Ecological Building Systems
Ecological Building Systems, a leading supplier of natural building products for sustainable construction, has revealed its comprehensive CPD programme for the year ahead.
Posted in Articles, Building Industry Events, Building Industry News, Building Products & Structures, Building Services, Continuing Professional Development (CPD's), Information Technology, Innovations & New Products, Insulation, Restoration & Refurbishment, Retrofit & Renovation, Seminars, Sustainability & Energy Efficiency, Training, Walls, Waste Management & Recycling
29th April 2025
WindowBASE launches new prospect databases at FIT Show
Visit WindowBASE at the FIT Show to see first-hand how it helps companies find new customers – the company is launching an easy-to-use, intuitive platform on Stand G16 at the NEC Birmingham from 29th April – 1st May.
Posted in Articles, Building Industry Events, Building Industry News, Building Products & Structures, Building Services, Doors, Exhibitions and Conferences, Glass, Glazing, Information Technology, Innovations & New Products, Posts, Publications, Research & Materials Testing, Restoration & Refurbishment, Retrofit & Renovation, Windows
 Sign up:
Sign up: