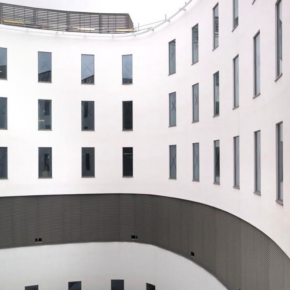
Gilberts helps Papworth deliver healthy performance
The new Royal Papworth Hospital is set to achieve the highest energy efficiency sustainability rating yet awarded to a UK hospital, helped in part by Gilberts Blackpool.
Designed by HOK, and built by Skanska, the new building on the Cambridge Biomedical Campus has an EPC target rating of B, and is constructed to allow reconfiguration of the building from the initial 3,065 square metres to 10,960 square metres, to ensure its fitness for purpose in the long term.
Gilberts’ ability to work closely with the design team and respond quickly to queries through its active pre-order service allowed a timely solution to the challenges of meeting the key design criteria.
As a result, more than 2,300 square metres of Gilberts’ high performance louvres have been incorporated into the external façade, to ensure appropriate weather protection and ventilation of the plant needed to service the building, which is predominantly served by a ground source heat pump.
The care criteria meant premium quality air conditioning has been deemed essential. The air conditioning plant is therefore located on the second floor, servicing medical facilities on the basement, ground and first floor, with additional plant on the roof serving the third, fourth and fifth floors.
The second floor plant room to the main external façade has been installed with almost 260 square metres of Gilberts’ WPK75 kit louvre system, providing Class B weather performance via 37 panels of various sizes, for air intake.
The external façade on the atrium side has a further 560+ square metres of Gilberts’ WGK75 louvre system for air discharge, in two continuous, sweeping panels, to integrate into the elliptical shape of the building, offering Class C weather protection, reflecting its more sheltered location.
To the external plant on the main roof of the hospital building, some 1,330 square metres of inverted ‘hit and miss’ WGK louvres were installed to provide an aesthetically-pleasing and cost-effective means of visual screening.
Beyond the main hospital, Gilberts also provided WHK75 high weather performance louvres and doors to provide active and blanking panels for the façade of the Energy Centre, adjacent to the hospital to enclose the generator plant.
On the roof of the Energy Centre, a 3 metre high perimeter screen of Gilberts WGK louvres is used to provide visual screening of the plant, providing synergy with that used on the main roof of the hospital.
Tom Leung, HOK project architect, explained: “We worked closely with the main contractor and Gilberts as sub contractor to develop solutions that balanced the physical performance, aesthetic and commercial challenges.”
John Hanger, Gilberts louvre sales manager, commented: “Gilberts has a respected technical and R&D team, who provided an active pre-order service giving prompt advice and costings, to facilitate an acceptable solution.”
Gilberts WPK75 and WGK75 Series are specifically developed for site assembly, to facilitate integration into modern structural interfaces and changes to the building profile. WPK75 delivers medium-high efficiency, whereas WGK75 provided standard weather screening.
The WHK75 is designed for high performance situations, with the capability of being specified to form panels and doors, with or without acoustic attenuation.
Contact:
Gilberts of Blackpool,
Gilair Works,
Clifton Road,
Blackpool,
FY4 40T
Phone: 01253 766911
Fax: 01253 767941
Visit Gilberts of Blackpool's website
Visit Supplier's page
Latest news

11th April 2025
Don’t Do a Dave! It’s Time to Lock FIT Show 2025 in Your Calendar!
It’s that time again – FIT Show is back! You could be forgiven for thinking there won’t be much new to see when FIT Show returns to the NEC from 29 April – 1 May. Wrong!
Posted in Articles, Building Industry Events, Building Industry News, Building Products & Structures, Building Services, Continuing Professional Development (CPD's), Exhibitions and Conferences, Information Technology, Innovations & New Products, Restoration & Refurbishment, Retrofit & Renovation, Seminars, Training
11th April 2025
Insight Data: Boost construction success with project and prospect data
For those working in construction – in whatever capacity – the last few years haven’t been much fun. And according to the latest statistics, it would seem the challenges are continuing – Alex Tremlett, Insight Data’s Commercial Director, has more…
Posted in Articles, Building Industry News, Building Services, Information Technology, news, Research & Materials Testing
11th April 2025
ASSA ABLOY EMEIA: Learn how to tackle the security challenges of digitalising access with insights from industry experts
In a new series of videos, experts in various specialisms within ASSA ABLOY share their expertise on digital access, including the complexities to overcome and the range of benefits for those who get digital access right…
Posted in Access Control & Door Entry Systems, Architectural Ironmongery, Articles, Building Industry News, Building Products & Structures, Building Services, Doors, Facility Management & Building Services, Information Technology, Innovations & New Products, Posts, Restoration & Refurbishment, Retrofit & Renovation, Security and Fire Protection, Videos
10th April 2025
Geberit completes 150 Acts of Kindness
Geberit has raised nearly £14,000 for various charities through its ‘150 Acts of Kindness’ initiative, a year-long programme of fundraising and volunteering to mark the company’s 150th anniversary in 2024.
Posted in Articles, Bathrooms & Toilets, Bathrooms, Bedrooms & Washrooms, Building Industry Events, Building Industry News, Building Products & Structures, Building Services, Charity work, Drainage, Interiors, Pipes, Pipes & Fittings, Plumbing, Restoration & Refurbishment, Retrofit & Renovation
 Sign up:
Sign up: