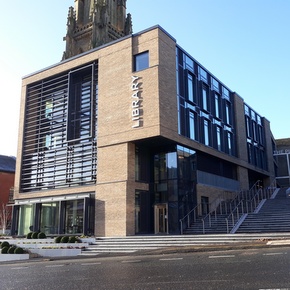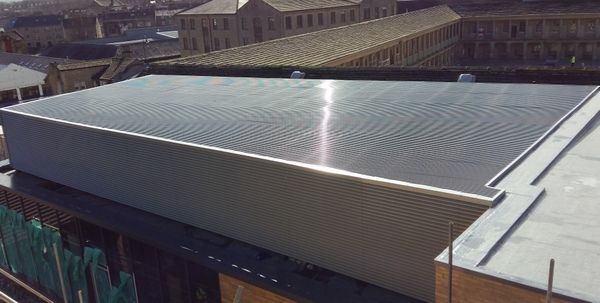
Gilberts self-ventilating eco solution for BREEAM ‘Excellent’ rated building
Gilberts has recently helped to turn Calderdale’s new multi-million pound Central Library & Archives in Halifax into a highly sustainable building
Gilberts self-ventilating eco solution
Calderdale Council’s BREEAM ‘Excellent’ rated building designed by LDN Architects utilises sustainable strategies to reduce its carbon footprint.
Through engineering innovation from Blackpool-based Gilberts, the edifice is self-ventilating, even for the vast amount of plant required to service the four-storey building, through the use of BMS controlled actuated dampers within the facade and at roof level.
 Roy Jones, Gilberts’ Technical Director: “Ensuring an appropriate, fresh internal environment for occupants and contents was a significant challenge. We needed to design solutions that would discreetly blend with the architecture, yet ensure adequate fresh air inside for people using the building, adequate removal of moisture to protect the contents as well as expel all the excess heat from the IT suites.”
Roy Jones, Gilberts’ Technical Director: “Ensuring an appropriate, fresh internal environment for occupants and contents was a significant challenge. We needed to design solutions that would discreetly blend with the architecture, yet ensure adequate fresh air inside for people using the building, adequate removal of moisture to protect the contents as well as expel all the excess heat from the IT suites.”
Mistrale 75 glazed natural ventilation units
As a result, 65 no Mistrale 75 glazed natural ventilation units were specified and fitted by GRAHAM Construction, with acoustic attenuation and LTHW heat coils to warm incoming air.
With the main atrium acting as a passive stack, the warm, used air is drawn through and vented through the roof, via 8no purpose-designed and constructed penthouse roof terminals. The 7 main penthouse terminals also incorporate Gilberts’ Mistrale 75 natural ventilation control dampers to insulate and further optimise extraction ranging in size from 2m x 1.4m x 0.75m to 6m x 2.2m x 1.5m; a further giant T shaped penthouse terminal was designed to cover 3 separate shafts in one unit and measured 8m x 6m x 1.5m.
Gilberts’ Mistrale ventilation dampers
The Gilberts’ Mistrale ventilation dampers – used in the Library’s façade and most of the roof penthouses- deliver the best combined performance for U-values and air leakage of its type, surpassing current and medium-term future regulatory requirements.
Gilberts hasn’t just ventilated the inside of the building though. In line with Calderdale Council’s requirements for the building, GRAHAM Construction commissioned Gilberts to design and fabricate louvre screening to protect and visually hide the roof level plant equipment – one roofed, measuring 19m x 8.5m x 2.3m, and one open, measuring 5m x 4m x 2.3m.
Contact:
Gilberts of Blackpool,
Gilair Works,
Clifton Road,
Blackpool,
FY4 40T
Phone: 01253 766911
Fax: 01253 767941
Visit Gilberts of Blackpool's website
Visit Supplier's page
Latest news

17th April 2025
Nuaire shares expertise at Specifi Mechanical Services events in 2025
Indoor air quality and ventilation manufacturing specialist Nuaire is pleased to be exhibiting at the Specifi Mechanical Services events once again in 2025.
Posted in Air Conditioning, Articles, Building Industry Events, Building Industry News, Building Products & Structures, Building Services, Exhibitions and Conferences, Facility Management & Building Services, Heating, Ventilation and Air Conditioning - HVAC, Restoration & Refurbishment, Retrofit & Renovation
15th April 2025
West Fraser: CaberDek earns top marks from Home Counties carpentry specialist
A specialist carpentry sub-contractor covering housing sites across a large swathe of the Home Counties has come to value CaberDek from the West Fraser range for a variety of reasons: not least because the high quality panel product doesn’t destroy his operatives’ electric saws!
Posted in Articles, Building Industry News, Building Products & Structures, Building Systems, Case Studies, Restoration & Refurbishment, Retrofit & Renovation, Roofs, Timber Buildings and Timber Products, Wooden products
15th April 2025
GEZE: The Role of Access Control Systems in Enhancing Building Safety
Jane Elvins, Specification and Business Development Manager at GEZE UK, delves into the role of access control systems in enhancing building safety…
Posted in Access Control & Door Entry Systems, Architectural Ironmongery, Articles, Building Industry News, Building Products & Structures, Building Services, Doors, Facility Management & Building Services, Health & Safety, Restoration & Refurbishment, Retrofit & Renovation, Security and Fire Protection
11th April 2025
Don’t Do a Dave! It’s Time to Lock FIT Show 2025 in Your Calendar!
It’s that time again – FIT Show is back! You could be forgiven for thinking there won’t be much new to see when FIT Show returns to the NEC from 29 April – 1 May. Wrong!
Posted in Articles, Building Industry Events, Building Industry News, Building Products & Structures, Building Services, Continuing Professional Development (CPD's), Exhibitions and Conferences, Information Technology, Innovations & New Products, Restoration & Refurbishment, Retrofit & Renovation, Seminars, Training
 Sign up:
Sign up: