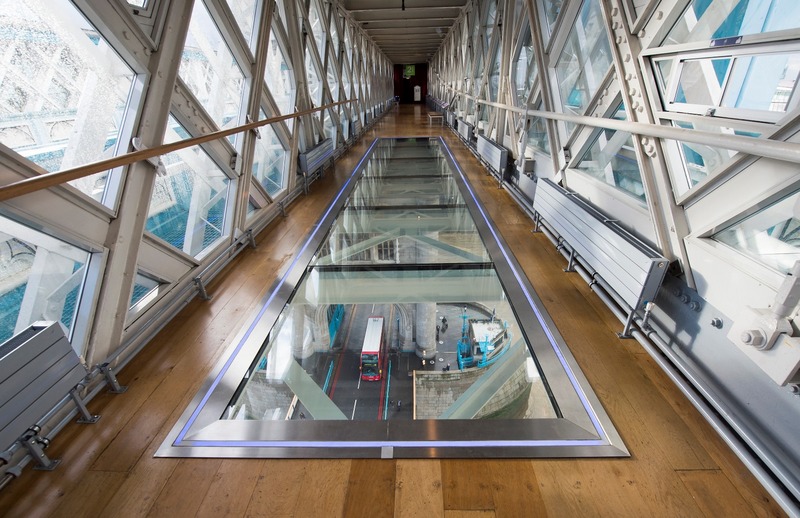
Glassolutions spectacular glass walkway floors across Tower Bridge
Tourists visiting Tower Bridge can see a unique view of the bridge mechanism and road below through two new glass walkway floors installed by Glassolutions, 42 metres above the River Thames.
Tourists visiting Tower Bridge have spectacular views of the bridge mechanism and road below through two new glass floors design and manufactured by Glassolutions for a unique walkways 42 metres above the River Thames.
Glassolutions won the £250,000 contract to design and manufacture the one-way glass inserted into the floor of each of the two 11.5 metre long walkways high over Tower Bridge.
Withstand the weight of six elephants
Existing walkway floors of the Grade I listed building were removed and a steel frame installed. New 80mm thick glass floor panels were inserted, comprising seven layers of glass capable of withstanding the weight of six elephants.
Glass specification
Glassolutions won the £250,000 contract to design and manufacture the (one-way) glass, which has been inserted into the floor of each of the two 11.5 metre long walkways at Tower Bridge
The walkway can accommodate major external forces such as wind loading and the potential impact of a passing vessel strike. Of equal importance was the consideration of internal impacts on the glass floors and how to design-in a way to easily repair any damage.
Sacrificial’ layer of glass
Glassolutions incorporated a top sacrificial’ layer of glass into the panels that can be quickly and easily replaced should any damage occur without affecting the structural integrity of the floor. This means being able to deal with minor scratches and scuff marks resulting from the heavy footfall of 600,000 visitors each year.
This innovative design has already demonstrated its value with a breakage in one of the panels occurring when a heavy item was accidentally dropped during the new venue’s opening fortnight.
Maintaining privacy
With a wide variety of events and functions held on the walkways, another dimension to the glass panel design was to maintain privacy for venue users when necessary to prevent prying eyes from the passing traffic and pedestrians on the bridge below.
The clever panel design allows for this because the top layer of glass can be changed to incorporate a privacy feature.
Chris Earlie, business manager at Tower Bridge: There has never been anything as big as this for Tower Bridge in terms of development, and in terms of future-proofing in the exhibition. We were really confident with the solution that Glassolutions presented and we’re really happy with the outcome.
Simon Carin, managing director of Glassolutions: The glass walkways are designed to enhance this already stunning visitor attraction and have certainly created a new talking point. This project is similar to the glass floor installations Saint-Gobain has been involved with at the Eiffel Tower in Paris and the Spinnaker Tower view decks in Portsmouth. It’s a privilege to be part of such a landmark project and we’re delighted that our expertise has made it possible.
About Tower Bridge
- owned by Bridge House Estate and managed by the City of London
- took 8 years, 5 major contractors and 432 construction workers to build Tower Bridge
- completed in 1892 and opened in 1894
About the Tower Bridge Exhibition
- includes animations and displays across its towers, high-level panoramic walkways and the Victorian Engine Rooms
- installation of the glass walkways is the most significant change to the Exhibition since it first opened in 1982
Contact:
Herald Way
Binley
Coventry
CV3 2ZG
UK
Tel: 024 7654 7400
Visit the Glassolutions website
Visit Supplier's page
Latest news

28th March 2025
Ideal Heating Commercial announces 10-year warranty on Evomax 2 boiler
Evomax 2, the UK’s number one selling commercial wall-mounted boiler from Ideal Heating Commercial, is now available with a 10-year warranty.
Posted in Articles, Building Industry News, Building Products & Structures, Building Regulations & Accreditations, Building Services, Facility Management & Building Services, Heating Systems, Controls and Management, Heating, Ventilation and Air Conditioning - HVAC, Innovations & New Products, Pipes, Pipes & Fittings, Plumbing, Retrofit & Renovation, Sustainability & Energy Efficiency, Videos
28th March 2025
FLIR Si1-LD Acoustic Imaging Camera for Compressed Air Leak Detection
FLIR, a Teledyne Technologies company, introduces the Si1-LD, an industrial acoustic imaging camera that brings faster and more accurate compressed air leak detection to those operating on a modest condition monitoring budget.
Posted in Acoustics, Noise & Vibration Control, Articles, Building Industry News, Building Products & Structures, Building Services, Facility Management & Building Services, Information Technology, Innovations & New Products, Retrofit & Renovation, Sustainability & Energy Efficiency, Thermal Imaging and Monitors
28th March 2025
LIFTEX 2025 Seminar programme announced
Registration has opened for LIFTEX 2025. Now in its 37th year, LIFTEX 2025 is the UK’s only dedicated exhibition for the lift, escalator and access industry and takes place only once every three years.
Posted in Access Control & Door Entry Systems, Accessibility, Articles, Building Industry Events, Building Industry News, Building Products & Structures, Building Regulations & Accreditations, Building Services, Exhibitions and Conferences, Facility Management & Building Services, Health & Safety, Retrofit & Renovation, Security and Fire Protection, Seminars
28th March 2025
MCRMA welcomes ArcelorMittal UK to membership
A UK division of the global steelmaking business ArcelorMittal has become the latest new member of the MCRMA, the industry association representing the metal building envelope sector.
Posted in Articles, Building Associations & Institutes, Building Industry News, Building Products & Structures, Building Systems, Cladding, Facades, Posts, Restoration & Refurbishment, Retrofit & Renovation, Roofs, Steel and Structural Frames, Walls
 Sign up:
Sign up: