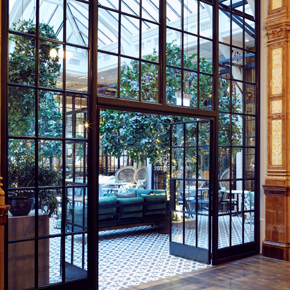
Glazed screens and doors specified for refurbished Manchester hotel
Cotswold Casements, a member of the Steel Window Association, has supplied and installed a range of glazed screens and doors for the phased refurbishment of a Manchester hotel.
The Palace Hotel has been renamed the Principal Manchester, following a multi-million pound refurbishment and redevelopment programme, which was led by Michaelis Boyd Associates.
Cotswold Casement was appointed specialist steel window package contractor for the project.
A range of large screens and double and single doors were installed inside the hotel’s restaurant and winter garden to divide the open space, which was once a trading hall for the Refuge Insurance Company.
Glazed walls and partitions
In total, the food and beverage area spans 10,000 square feet. As the hotel owners did not want to compartmentalise the space with solid walls, steel framed screens were specified to create glazed walls which guests can see and walk through.
This has created several distinct spaces: the restaurant; a bar; the ‘den’, which can be rented for private functions; and a narrow ‘street’, which offers space for people to sit and relax or work. Finally, there is the winter garden, a key entertainment space which is housed inside a glass atrium and full of trees.
Cotswold Casements produced 57 fixed screens, in addition to three pairs of double doors and two single doors. All products were created using W20 steel sections and finished in RAL 9004 Matt, before being glazed with 4mm clear toughened safety glass.
With slim sight-lines, the transparent partitions maximise daylight transmission and create a feeling of openness, which complements the building’s aesthetic in respect of its history.
Glazed steel framed doors
In the hotel’s bedrooms, the Cotswold Casement team fitted single doors to link the them with en-suite bathrooms. The glazed steel framed doors were chosen to encourage a play of light between the two spaces. However, ‘satin nova’ obscure glazing still offers privacy.
The doors were produced using W20 steel sections in RAL 9004 Matt and glazed with 4mm thick Reeded toughened glass.
Latest news

21st February 2025
ASSA ABLOY EMEIA: Save valuable time and money with a seamless switch to programmable digital keys
In 2025, access management can be a whole lot easier. By making access part of their digital processes, businesses can put time-consuming key management and the cost of changing the locks firmly behind them. Making this switch is a lot easier than many people think, as ASSA ABLOY explains here…
Posted in Access Control & Door Entry Systems, Architectural Ironmongery, Articles, Building Industry News, Building Products & Structures, Building Services, Doors, Facility Management & Building Services, Health & Safety, Information Technology, Innovations & New Products, Retrofit & Renovation, Security and Fire Protection
21st February 2025
Showersave supports industry leaders in addressing Part L and Part G regulations
Showersave has sponsored and participated in a recent Building Insights LIVE roundtable on ‘Water & Energy Saving Innovations in New Build Housing’.
Posted in Articles, Bathrooms & Toilets, Bathrooms, Bedrooms & Washrooms, Building Associations & Institutes, Building Industry Events, Building Industry News, Building Products & Structures, Building Regulations & Accreditations, Building Services, Exhibitions and Conferences, Interiors, Pipes & Fittings, Plumbing, Retrofit & Renovation, Sustainability & Energy Efficiency
21st February 2025
GEZE: The importance of Specifying High Quality Door Closers on Fire Doors
Andy Howland, Sales & Marketing Director at GEZE UK, discusses why specifying high quality door closers on fire doors is important…
Posted in Access Control & Door Entry Systems, Accessibility, Architectural Ironmongery, Articles, Building Industry News, Building Products & Structures, Building Regulations & Accreditations, Building Services, Doors, Facility Management & Building Services, Health & Safety, Posts, Restoration & Refurbishment, Retrofit & Renovation, Security and Fire Protection
21st February 2025
Insight Data achieves ISO9001 recertification with zero non-conformities
Leading industry data specialist, Insight Data, has successfully achieved the prestigious recertification for ISO9001 with zero non-conformities for the fourth consecutive year.
Posted in Articles, Building Industry News, Building Regulations & Accreditations, Building Services, Information Technology, Research & Materials Testing
 Sign up:
Sign up: