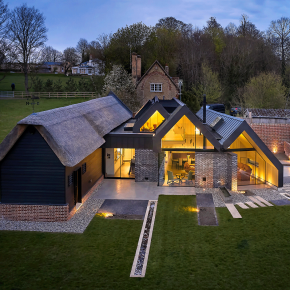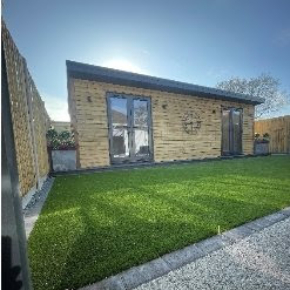
Glazing Vision Contemporary Rooflights Create ‘Forever Home’ For Retired Couple
Utilising frameless rooflights from Glazing Vision to accentuate a highly contemporary home, CDC Studio has adopted the perfect balance of imagination and persistence. Designed as a ‘forever home’ for their retired clients in Cambridgeshire, this house is accessible, highly contemporary, low energy, sustainable and secure.
Having approached CDC Studio, to create a home which was not too big for two, but big enough to accommodate village parties and wider family coming to stay.
CDC Studio replicated the thatched barn and knitted into the local community, encapsulation the character of the village through local crafts and materials of flint, red brick, timber shutters and estate fencing complimenting this with the use of zinc to echo the agricultural aesthetic of the original land use.

Adopting a thoroughly modern approach, the kitchen, dining and living spaces are open plan to allow for social gatherings and to provide a smooth flow throughout the home. With three Glazing Vision secure by design flat rooflights along the roofline, natural daylight is allowed to fill the property and create an open space for the homeowners to enjoy.
The kitchen sits under a column-free, steel rod hung mezzanine with acoustic damping which was rigorously engineered to avoid the reverberating noise. This creates a sense of enclosure to the kitchen whilst allowing CDC to achieve the fully flexible family/party space requested beyond.
Two Glazing Vision electric Visionvents have been included to deliver a continual air flow running through the property and providing a constant temperature and source of natural daylight into the entertainment area of the home.

To compliment the contemporary style of this house, a Glazing Vision Sliding over Roof rooflight has been installed, whereby the entire section of glazing retracts out onto the roof space, leaving open, unimpeded views of the sky above. When closed, the amount of glass is maximised to maintain an almost frameless appearance.
Delphine Dryer, Associate Director at CDC Studio, comments: “CDC Studio have been specifying Glazing Vision for a number of years and our clients have always been very pleased with the results. A combination of standard products and the option to deliver a bespoke solution means that Glazing Vision cater for all types of projects and affordability whilst products are well made and come with the addition of guarantees.”

The character of the thatched barn is emphasized by embracing its full height to the ridge, offering modest but usable guest rooms wrapped in painted timber boarding. These were identified for immediate family use, the height helping to overcome their narrow nature on plan, integrated wardrobes, back panels and pegs for hanging make them hard working spaces.
A separate master suite spreads into the new volumes providing dressing, bathroom and a private patio area which offers the clients a place for quiet retreat when guests are staying.
The house boasts its own private ‘Gin and Tonic’ balcony. The mezzanine space creates a private second sitting area with a concealed timber stair nestled between concrete sheer walls to provide access.
It is quiet yet connected to the main space, and commands views to the west with a fully opening sliding over roof rooflight to let the outdoors in. A separate guest suite and shower room afford privacy to occupants and visitors alike.

The extended roofline and orientation provide solar shading to the solar controlled west facing glazing with the careful positioning of rooflights to prevent overheating in the height of summer, plus water runoff is directed to a salvaged historical water trough which the clients will use to water the garden.
The linear design is extended into the immediate landscape with water rills extending out like fingers into the wider area which over time the clients will begin to accentuate with their planting.
This project showed the right combination of imagination and persistence, creating a home which not only fits in with the local village heritage but also manages to stand out and create a ‘wow factor’ for those which bask in its glory.
Delphine adds: “We have recently been impressed with their ability to comply with the secure by design requirements which not all companies seem aware of.
“We have used the fixed and venting rooflights on our Stacked house and Y house and a massive bespoke sliding rooflight on our Parkhouse which the clients adore.” Delphine Dryer, Associate Director CDC Studio.”
To read about a Glazing Vision Flushglaze Eaves Rooflight featuring in a London project, click here.
Contact:
Glazing Vision Ltd,
Sawmills Road,
Diss,
IP22 4RG
01379 658 300
sales@glazingvision.co.uk
Visit the Glazing Vision website
Visit Supplier's page
Latest news

30th April 2025
Digital Construction Week announces seminar programme for its landmark 10th edition
Digital Construction Week (DCW) returns to ExCeL London on 4 – 5 June 2025 with its most impactful programme yet. It brings together the best and brightest from across AECO, for two days of practical learning and idea sharing.
Posted in Articles, Building Industry Events, Building Industry News, Building Products & Structures, Building Services, Building Systems, Exhibitions and Conferences, Information Technology, news, Restoration & Refurbishment, Retrofit & Renovation, Seminars
29th April 2025
Senior pledges to ‘bee’ part of the solution with new biodiversity initiative
Senior Architectural Systems has installed its first on-site beehive, marking another step forward in its commitment to sustainability and biodiversity.
Posted in Articles, Building Industry News, Building Products & Structures, Building Services, Curtain Walling, Doors, Glass, Glazing, Innovations & New Products, news, Restoration & Refurbishment, Retrofit & Renovation, Sustainability & Energy Efficiency, Walls, Windows
29th April 2025
West Fraser range delivering key benefits for South-East carpentry company
An experienced carpenter and building site manager who has recently set up his own company is using high performance panel products from the West Fraser range.
Posted in Articles, Building Industry News, Building Products & Structures, Building Systems, Case Studies, Garden, Restoration & Refurbishment, Retrofit & Renovation, Sustainability & Energy Efficiency, Timber Buildings and Timber Products
29th April 2025
CPD Courses Available Online From Ecological Building Systems
Ecological Building Systems, a leading supplier of natural building products for sustainable construction, has revealed its comprehensive CPD programme for the year ahead.
Posted in Articles, Building Industry Events, Building Industry News, Building Products & Structures, Building Services, Continuing Professional Development (CPD's), Information Technology, Innovations & New Products, Insulation, Restoration & Refurbishment, Retrofit & Renovation, Seminars, Sustainability & Energy Efficiency, Training, Walls, Waste Management & Recycling
 Sign up:
Sign up: