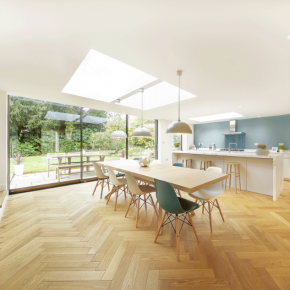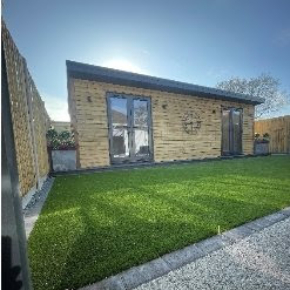
Glazing Vision fixed flat rooflight fills extension with natural daylight
Keen to push the boundaries of design, homeowners Rachael and Dan have transformed their cramped and dark home into a bright and airy family home, thanks in part to Glazing Vision.
Essential to the design were two flat glass fixed rooflights, which flooded the downstairs family areas with over twice as much natural daylight.
This 1970s home, situated within Winchester, had a particular charm which attracted Rachael and Dan to purchase in the summer of 2009.
Quiet surroundings and beautiful views of the countryside added to the appeal of the home and presented the opportunity for them to raise their family here.
However, with a growing family, they were keen to redevelop and had a desire to make something more of their home – all whilst retaining the character of the property.
The upstairs was attractive and functional, but the ground floor was dark, cramped and lacked any flow throughout. There was a very minimal connection with the garden, due to small windows and a lack of direct access from the kitchen.
Rachael and Dan wanted an open, bright extension, which created a flow between all the downstairs rooms and linked to the garden creating more space and more light into this family home.
They approached OB Architecture, who created an array of innovative ideas which not only gave the homeowners everything they wanted but also kept their budget in mind.
Rachael remarked that nearly a year was spent finalising the design. However, this commitment to the design process allowed them to radically transform their property in a way which really benefited them and allowed OB Architecture to get a true reflection of the project they were undertaking.
Given the cold, dark rooms, OB Architecture started by looking at how they could open out the rooms in a cost-effective way without compromising the structural integrity of the house and blowing the budget on a complex steel frame arrangement.
They agreed upon a generous rear kitchen-diner extension with zoned elements, such as a snug and study area. The stairs were re-orientated and the hallway widened to add extra depth to this downstairs family area.
Three panels of glazed sliding doors were placed along the rear elevation to connect the room with the garden, and two large frameless rooflights were introduced above the dining table to bring in natural daylight to a room previously starved of sunlight.
Perfect for this creation was the Glazing Vision BBA approved Flushglaze rooflight. A minimalist fixed rooflight, with ‘frameless’ internal views designed to allow as much natural daylight into a room as possible.
Light grey matt finish kitchen units and a composite worktop is set against an oak parquet flooring to create a mid-century modern look to the room. A vivid blue splashback provides an accent of colour that is picked up elsewhere in the room with the coloured Eames chairs.
Rachel expressed her delight at the results: “The light and connection between all the rooms and the garden is amazing. Views we didn’t have before keep appearing.
“We ended up doubling our budget because of changes like upping the specification on doors and rooflights, but we feel it was money well spent.”
For more information on Glazing Vision’s fixed, frameless rooflight, contact us on 01379 658 300 or request a CPD.
Picture credit: Martin Gardner Photography
Contact:
Glazing Vision Ltd,
Sawmills Road,
Diss,
IP22 4RG
01379 658 300
sales@glazingvision.co.uk
Visit the Glazing Vision website
Visit Supplier's page
Latest news

30th April 2025
Digital Construction Week announces seminar programme for its landmark 10th edition
Digital Construction Week (DCW) returns to ExCeL London on 4 – 5 June 2025 with its most impactful programme yet. It brings together the best and brightest from across AECO, for two days of practical learning and idea sharing.
Posted in Articles, Building Industry Events, Building Industry News, Building Products & Structures, Building Services, Building Systems, Exhibitions and Conferences, Information Technology, news, Restoration & Refurbishment, Retrofit & Renovation, Seminars
29th April 2025
Senior pledges to ‘bee’ part of the solution with new biodiversity initiative
Senior Architectural Systems has installed its first on-site beehive, marking another step forward in its commitment to sustainability and biodiversity.
Posted in Articles, Building Industry News, Building Products & Structures, Building Services, Curtain Walling, Doors, Glass, Glazing, Innovations & New Products, news, Restoration & Refurbishment, Retrofit & Renovation, Sustainability & Energy Efficiency, Walls, Windows
29th April 2025
West Fraser range delivering key benefits for South-East carpentry company
An experienced carpenter and building site manager who has recently set up his own company is using high performance panel products from the West Fraser range.
Posted in Articles, Building Industry News, Building Products & Structures, Building Systems, Case Studies, Garden, Restoration & Refurbishment, Retrofit & Renovation, Sustainability & Energy Efficiency, Timber Buildings and Timber Products
29th April 2025
CPD Courses Available Online From Ecological Building Systems
Ecological Building Systems, a leading supplier of natural building products for sustainable construction, has revealed its comprehensive CPD programme for the year ahead.
Posted in Articles, Building Industry Events, Building Industry News, Building Products & Structures, Building Services, Continuing Professional Development (CPD's), Information Technology, Innovations & New Products, Insulation, Restoration & Refurbishment, Retrofit & Renovation, Seminars, Sustainability & Energy Efficiency, Training, Walls, Waste Management & Recycling
 Sign up:
Sign up: