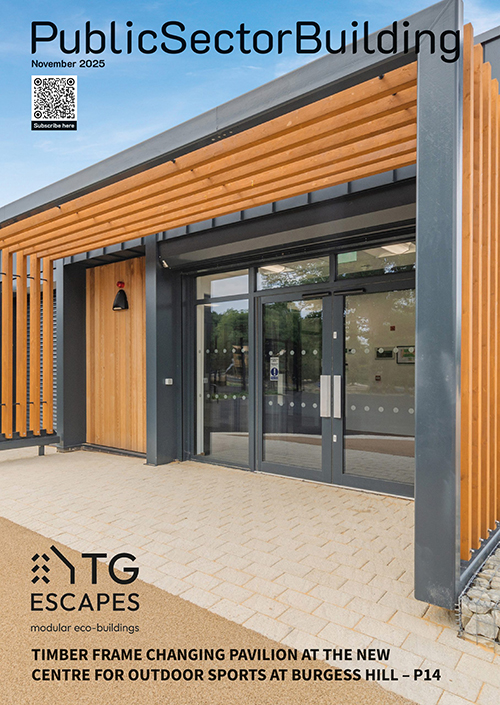Helping to create a low energy passive house inspired family home were three Glazing Vision fixed rooflights. Providing a modern and frameless appearance, whilst maintaining the required thermal properties, to create a new sustainable property surrounded by natural beauty.
This plot was purchased with planning permission to convert and extend the existing barn, which had been poorly designed and built. However, there was an element of risk for the new occupants, who faced the potential of the replacement dwelling not being supported by Cornwall Council or the Parish Council.
The idea was to create a low energy passive house inspired family home with a separate building containing swimming pool, yoga room, workshop, and garage.
The brief was simple
Having approached Arco2 Architecture, the brief was simple – to replace the existing sub-standard dwelling with a new sustainable family home for the owners and their two children. It soon became more challenging as their requirements stretched to having a sustainable and self sufficient building, with lots of natural light and private views of the secluded valley location.
Alongside this, it was requested for a contemporary design which respected the vernacular materials and heritage whilst enabling inside/outside spaces to bring the outside in – incorporating Californian, Balinese and Cornish Architectural styles.

The building has been designed to work with the landscape and incorporates multiple changes of levels. The north east single storey wing has been designed to respond to views up the site as well as, appearing to float over a new pond. Accommodating both the kitchen and dining areas, with direct access through to the garden area.
The two-storey high gable roof structure accommodates the lounge which benefits from views of the site and evening sunshine within a private walled courtyard, thanks to a large bespoke circular roof light above. The first floor master bedroom suite and balcony has views overlooking the site and makes the most of natural sunlight.
Further through the property, the entrance wing accommodates three sizable bedrooms and a playroom for the clients two young children. All rooms benefit from views of the woods to the east and private amenity area (garden). This was designed with a contemporary Cornish appearance incorporating an interesting mono pitched zinc roof with wildflower green roof and natural stone walls.
The specification
To capture the true beauty of the landscape and to bring that natural feel into the home, Arco2 Architecture specified three Glazing Vision fixed rooflights. Opting for a triple glazed glass specification to match the low energy passive house requirements and revelling in the modern detailing and frameless interior to maximise the natural daylight that flows throughout this property, breathing fresh air throughout.
All three rooflights were precision-engineered at Glazing Vision’s Norfolk factory to the exact dimensions specified by the architect.
Two of the rooflights, measuring 1965mm x 1340mm, were located in the hallway to flood the centre of the home with daylight. Its minimal internal framework adds to the sense of loft and airiness whilst beautifully complementing the modern interior styling.
For the architect, these Flushglaze fixed rooflights, pointed directly at the light source, also provided excellent access to solar heat gains, whilst the triple glazed panes provided enhanced thermal performance. These were both invaluable benefits and critical to the property’s Passivhaus design.
Ian Armstrong, Director of Arco2 Architecture, mentioned that despite a few challenges craning the heavy rooflights into position, it was all worth it.
“We are really pleased with the final result and it adds a real emphasis towards the contemporary design they were trying to create throughout,” he commented.
For more information on Glazing Vision’s range of rooflights to suit a variety of applications, contact the company on 01379 658 309 or request a CPD.
To read about a Glazing Vision Flushglaze Eaves Rooflight featuring in a London project, click here.




