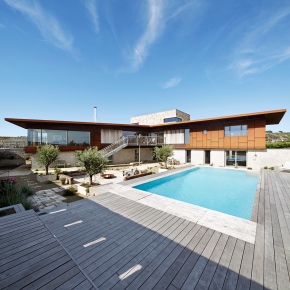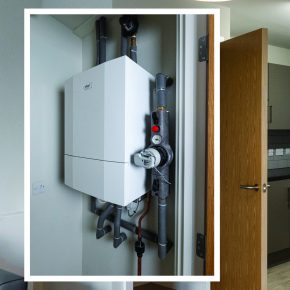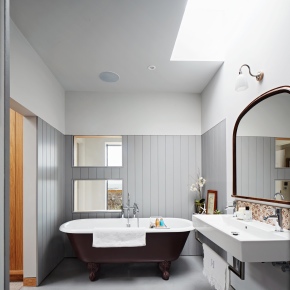
Glazing Vision lights Le Petit Fort in Jersey
A house located on the shore of St Ouen’s Bay in West Jersey has had Glazing Vision’s Flushglaze fixed and circular rooflights installed.
The property has two modern interior wings, and these wings flank a central hinge, which houses the three-storey granite entrance block or ‘keep’ and the main staircase. Glazing Vision’s Flushglaze Circular rooflight is above the stairwell, maximising the amount of daylight falling into this pivotal central area and adding a modern feel to the historical overtones of the ‘keep’.
Whilst there was existing planning on this site, the large, glazed circular white house was the antithesis of what the client actually wanted.
Hudson Architects was chosen by the client to transform the dark, characterless farmhouse into a unique property where a mixture of both natural and highly engineered materials would add a contemporary note to the property’s historical context.
Hudson Architects conceived the house itself in terms of a castle with only the central ‘keep’ and the first floor being visibly to passers-by. The local planning officer himself was keen to promote contemporary architecture on the island and proved a useful ally when some local opposition was voiced.
A fourth wall made of weathered Jersey granite, to the east was added to close the gap in the retained and restored perimeter wall, to complete the ‘fortification’ of the property. As a result, privacy and protection from the weather is achieved by the enclosure.
A combination of Cor-ten panels were used to build the house itself, in addition to polished micro-cement render and weathered Jersey granite. Full-height tilt and turn windows on the ground floor fulfill the architect’s vision of merging the courtyard and the hose into one space. Sliding doors on the first floor are used where the two wings meet and windows throughout provide for bright, airy living quarters.
Weathered Cor-Ten steel is combined on the cladding of the staircase with finely crafted oak timber treads and a cement lining, meeting the client’s brief for synergy between the exterior and interior.
During the day the stairwell and central space is bather in daylight due to it being capped with a large, circular Flushglaze rooflight from Glazing Vision. The rooflight has no visible internal framework, ensuring the amount of light entering the central space was maximised, and the lack of visible fixings enabled a completely flush external finish. Plus, the absence of bulky capping systems meant that the rooflight will not attract dirt or spoil the view.
The double glazing of the circular rooflight was BBA certified, proven to resist wind and rain, high thermal performance and structural intergrity and durability of paint finishes and sealents.
The property also has two rectangular, fixed Flushglaze rooflights from Glazing Vision installed above the master bedroom and above the master en-suite., maximising natural light.
Le Petit Fort featured on Grand Design’s RIBA House of the Year 2016 TV series, and received the RIBA South East Regional Award 2016.
Contact:
Glazing Vision Ltd,
Sawmills Road,
Diss,
IP22 4RG
01379 658 300
sales@glazingvision.co.uk
Visit the Glazing Vision website
Visit Supplier's page
Latest news

28th April 2025
Nuaire first UK ventilation manufacturer to use low carbon-emissions recycled & renewably produced steel
Nuaire has announced that its Magnelis® steel based ventilations systems are now being made from XCarb® recycled and renewably produced steel.
Posted in Air Conditioning, Articles, Building Industry News, Building Products & Structures, Building Services, Building Systems, Heating, Ventilation and Air Conditioning - HVAC, Restoration & Refurbishment, Retrofit & Renovation, Steel and Structural Frames, Sustainability & Energy Efficiency, Waste Management & Recycling
28th April 2025
Renderplas: Builders avoid costly remedial work with PVCu render beads
A pioneer of PVCu render beads, Renderplas is helping the construction industry avoid the costly remedial work associated with rusting steel designs…
Posted in Articles, Building Industry News, Building Products & Structures, Building Services, Building Systems, Facades, Posts, Render, Restoration & Refurbishment, Retrofit & Renovation, Sustainability & Energy Efficiency, Walls
28th April 2025
How Celotex’s Technical Team adds value through expert insulation support
From U-value calculations to real-world installation support, Celotex’s technical team helps construction professionals specify and install insulation with confidence…
Posted in Articles, Building Industry News, Building Products & Structures, Building Services, Insulation, Research & Materials Testing, Restoration & Refurbishment, Retrofit & Renovation, Sustainability & Energy Efficiency, Walls
28th April 2025
Ideal Heating Commercial takes extra care with the heat network at Huddersfield specialist housing development
Ideal Heating Commercial POD Heat Interface Units (HIUs) and Evomax 2 condensing boilers have been installed into Ash View Extra Care in Huddersfield.
Posted in Articles, Building Industry News, Building Products & Structures, Building Services, Case Studies, Facility Management & Building Services, Heating Systems, Controls and Management, Heating, Ventilation and Air Conditioning - HVAC, Pipes & Fittings, Plumbing, Restoration & Refurbishment, Retrofit & Renovation
 Sign up:
Sign up: 
