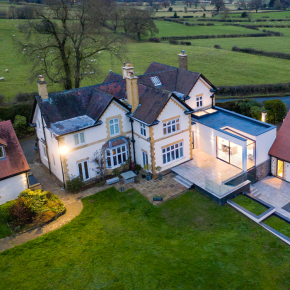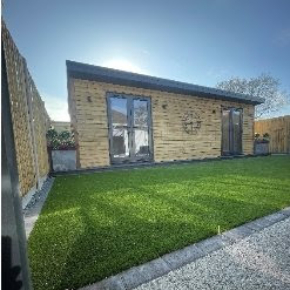
Glazing Vision rooflights create seamless transition between indoors and outdoors in contemporary home
The use of two large Glazing Vision bespoke rooflights seamlessly integrate into a Derbyshire family home, providing the focal point required to unlock beautiful views and a stunning contemporary kitchen.
Set within a large, private plot with mature hedgerow to all sides, and situated within the heart of the countryside, the young family involved wanted to create a home which allowed them to make use of their views and allowed quality family time.
The property benefited from a simple layout and minimal colour pallet, which helped to aid the open and light contemporary feel within the house.
However, the existing kitchen was small, dark and did not mirror the rest of this fresh, spacious family home.
The clients’ initial discussions with Simon Foote Architects were insightful, and a clear plan of action was achieved.
The owners had a defined style when furnishing their home – minimal and simple – but with one piece of furniture used as a focal point in each room.
This was mirrored in the kitchen, with the large bespoke Eaves rooflight from Glazing Vision acting as a focal point to the incredible views across the countryside.
Jenny Hunter, Studio Manager at Simon Foote Architects, said: “The design was formed around three elements: the views, the land levels, and pulling daylight into the centre of the house. Rooflights allowed us to draw light into the space as well as using them to link the space to the outdoors.”
The fixed Eaves Flushglaze roof light, measuring 4136mm (span) x 1347mm (width) x 2750mm (height), created a seamless transition between the indoors and outdoors, thanks to the flush frameless design of the product.
The Glazing Vision Sliding Over Fixed roof light combines a sliding pane of glass that retracts over a fixed one.
This combination was perfect for the homeowners, as it not only helped to fill their kitchen with natural daylight, but also improved natural ventilation and the connection with the outdoors, due to the retractable element of the product.
Further works to landscape an area between the kitchen and the pool house completes the scheme and creates a unique and exquisite composition to this modern family.
Although it was the first time working with Simon Foote Architects, Jenny Hunter mentioned that the team found the Glazing Vision team to be ‘particularly knowledgeable’, helping to keep the whole process simple and provide the perfect solution for their clients.
“We have extremely happy clients and that’s what it’s all about. We are pleased with the finished results as we have achieved a design that allows the clients to move through the space and experience the different views individually. This ensures that there is a layer of reveal to the design depending on where you are within the space,” Jenny said.
Contact:
Glazing Vision Ltd,
Sawmills Road,
Diss,
IP22 4RG
01379 658 300
sales@glazingvision.co.uk
Visit the Glazing Vision website
Visit Supplier's page
Latest news

30th April 2025
Digital Construction Week announces seminar programme for its landmark 10th edition
Digital Construction Week (DCW) returns to ExCeL London on 4 – 5 June 2025 with its most impactful programme yet. It brings together the best and brightest from across AECO, for two days of practical learning and idea sharing.
Posted in Articles, Building Industry Events, Building Industry News, Building Products & Structures, Building Services, Building Systems, Exhibitions and Conferences, Information Technology, news, Restoration & Refurbishment, Retrofit & Renovation, Seminars
29th April 2025
Senior pledges to ‘bee’ part of the solution with new biodiversity initiative
Senior Architectural Systems has installed its first on-site beehive, marking another step forward in its commitment to sustainability and biodiversity.
Posted in Articles, Building Industry News, Building Products & Structures, Building Services, Curtain Walling, Doors, Glass, Glazing, Innovations & New Products, news, Restoration & Refurbishment, Retrofit & Renovation, Sustainability & Energy Efficiency, Walls, Windows
29th April 2025
West Fraser range delivering key benefits for South-East carpentry company
An experienced carpenter and building site manager who has recently set up his own company is using high performance panel products from the West Fraser range.
Posted in Articles, Building Industry News, Building Products & Structures, Building Systems, Case Studies, Garden, Restoration & Refurbishment, Retrofit & Renovation, Sustainability & Energy Efficiency, Timber Buildings and Timber Products
29th April 2025
CPD Courses Available Online From Ecological Building Systems
Ecological Building Systems, a leading supplier of natural building products for sustainable construction, has revealed its comprehensive CPD programme for the year ahead.
Posted in Articles, Building Industry Events, Building Industry News, Building Products & Structures, Building Services, Continuing Professional Development (CPD's), Information Technology, Innovations & New Products, Insulation, Restoration & Refurbishment, Retrofit & Renovation, Seminars, Sustainability & Energy Efficiency, Training, Walls, Waste Management & Recycling
 Sign up:
Sign up: