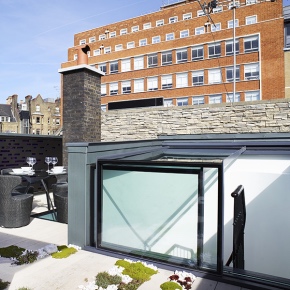
Glazing Vision rooflights enhance London roof terrace
Glazing Vision rooflights have been used to enhance the roof terrace of a London mews house.
The building features a dark brick facade and impactful balcony, the outer appearance belying the vast size of the residence internally.
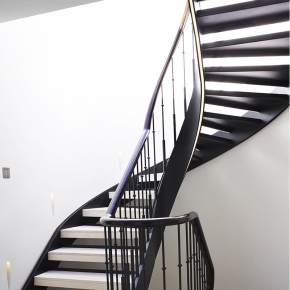 Following the demolition of the former mews house and two years of construction, the property now accommodates a basement with indoor pool, lower ground floor with cinema room, open plan living and dining space, 2 floors of bedrooms and bathrooms, plus additional terraced balconies.
Following the demolition of the former mews house and two years of construction, the property now accommodates a basement with indoor pool, lower ground floor with cinema room, open plan living and dining space, 2 floors of bedrooms and bathrooms, plus additional terraced balconies.
Floor to ceiling windows and Flushglaze Walk On Rooflights from Glazing Vision were installed to maximise the daylight where it would have been compromised on the ground and second floors.
A Glazing Vision 3 Wall Box Rooflight was also installed to provide unimpeded access down 1 1/2metres between 2 pitched roofs and more outdoor space.
Two Flushglaze Walk On rooflights were specified by the architect to negate the risk of potential dark spots appearing in the dining zone and living area on the ground floor.
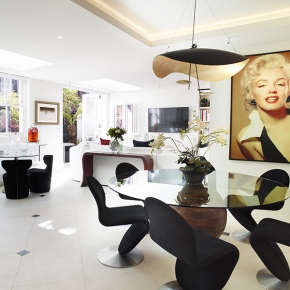 Glazing Vision manufactured the rooflights to bespoke sizes and seamlessly integrated them into the balconied terrace on the second floor, shedding light through to the bench seating in the kitchen and lounge.
Glazing Vision manufactured the rooflights to bespoke sizes and seamlessly integrated them into the balconied terrace on the second floor, shedding light through to the bench seating in the kitchen and lounge.
Both rooflights augment the quality and quantity of light entering this open plan area, even extending out towards the central stairwell and landing.
Two further custom-sized Flushglaze Walk On Rooflights were installed on the roof terrace, lying flush with the wooden decking. Tested to allow for regular foot traffic and to bear the weight of terrace furniture, the rooflights offer complete safety and watertight integrity. On the second floor below, the two windowless bathrooms are flooded with the light coming from the rooflights.
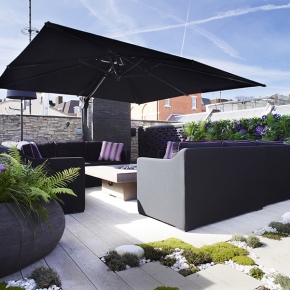 The architect specified Glazing Vision’s 3 Wall Box Rooflight to optimise the roof space that had been created. The rooflight will offer easy access to the roof terrace and provide a contemporary glass feature.
The architect specified Glazing Vision’s 3 Wall Box Rooflight to optimise the roof space that had been created. The rooflight will offer easy access to the roof terrace and provide a contemporary glass feature.
A timber box frame was required, which abutted the exposed brick wall behind, accommodating the 3 wall mounted box rooflight. The central staircase provides access to the box rooflight, maximising the light falling down the stairwell to the bottom of the house.
The keypad can be used to retract the sliding roof, giving a 50% clear opening and with a rain sensor to ensure closure during bad weather.
Contact:
Glazing Vision Ltd,
Sawmills Road,
Diss,
IP22 4RG
01379 658 300
sales@glazingvision.co.uk
Visit the Glazing Vision website
Visit Supplier's page
Latest news

28th April 2025
Nuaire first UK ventilation manufacturer to use low carbon-emissions recycled & renewably produced steel
Nuaire has announced that its Magnelis® steel based ventilations systems are now being made from XCarb® recycled and renewably produced steel.
Posted in Air Conditioning, Articles, Building Industry News, Building Products & Structures, Building Services, Building Systems, Heating, Ventilation and Air Conditioning - HVAC, Restoration & Refurbishment, Retrofit & Renovation, Steel and Structural Frames, Sustainability & Energy Efficiency, Waste Management & Recycling
28th April 2025
Renderplas: Builders avoid costly remedial work with PVCu render beads
A pioneer of PVCu render beads, Renderplas is helping the construction industry avoid the costly remedial work associated with rusting steel designs…
Posted in Articles, Building Industry News, Building Products & Structures, Building Services, Building Systems, Facades, Posts, Render, Restoration & Refurbishment, Retrofit & Renovation, Sustainability & Energy Efficiency, Walls
28th April 2025
How Celotex’s Technical Team adds value through expert insulation support
From U-value calculations to real-world installation support, Celotex’s technical team helps construction professionals specify and install insulation with confidence…
Posted in Articles, Building Industry News, Building Products & Structures, Building Services, Insulation, Research & Materials Testing, Restoration & Refurbishment, Retrofit & Renovation, Sustainability & Energy Efficiency, Walls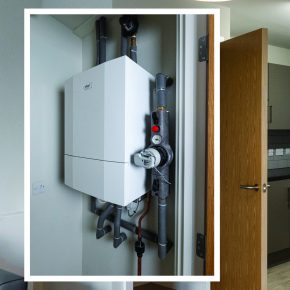
28th April 2025
Ideal Heating Commercial takes extra care with the heat network at Huddersfield specialist housing development
Ideal Heating Commercial POD Heat Interface Units (HIUs) and Evomax 2 condensing boilers have been installed into Ash View Extra Care in Huddersfield.
Posted in Articles, Building Industry News, Building Products & Structures, Building Services, Case Studies, Facility Management & Building Services, Heating Systems, Controls and Management, Heating, Ventilation and Air Conditioning - HVAC, Pipes & Fittings, Plumbing, Restoration & Refurbishment, Retrofit & Renovation
 Sign up:
Sign up: