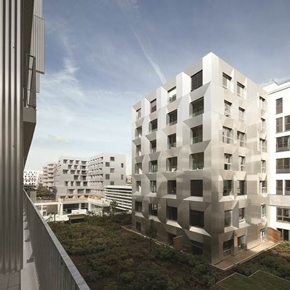
Grand Urban Renewal Project in Paris utilises bespoke Reynaers glazing
Reynaers has played a part in the redevelopment of Paris’ MacDonald Warehouse horizontal skyscraper as part of The Grand Urban Renewal Project; an effort by to inject life into neglected areas of the city that are cut off by industrial facilities and infrastructural networks.
Commonly known as the ‘Macdo’, the MacDonald Warehouse was designed in 1970 by Marcel Forest and earned its nickname of ‘the horizontal skyscraper’ due to its unusual 600 metre length.
Pleated façades
A series of bespoke glazing systems developed by Reynaers were specified for the Macdo’s redevelopment, specifically lots N5 and S6 of the design.
The CF 77 glazing system, chosen for its combination of high insulation and aesthetic appeal, was integrated within the rhythmically extruded, pleated façades of the building. The glazing system’s folding elements, with hidden gaskets, create a clean and sharp appearance, proving both efficient and visually appealing for ceiling-high, foldable doors.
The CF 77 was installed within the Macdo’s pleated façade, designed by FAA and XDGA, which wraps around the entire ground floor, the bridge building across the tramline and the exterior spaces and two blocks of assisted rental housing.
Desénclavement
A key part of the renewal project was to open up the area to make it less isolated and more accessible, a concept known as Desènclavement, whilst also respecting the building’s heritage and enhancing it with contemporary elements.
A tidy north façade was created overlooking the boulevard, whilst the colourful south façade looks out over a new train station and gardens.
The residential areas were divided neatly into private and social housing, with no visible distinctions between the two. The €240 million MacDonald Warehouse development offers more than 1,000 homes, expansive space for offices, shops and communal activities, in addition to two schools, a gymnasium and a bank across 210,000 metres squared of floor space.
Contact:
Reynaers Ltd
111 Hollymoor Way,
Northfield,
B31 5HE
Tel: +44 (0)121 421 1999
Email: reynaersltd@reynaers.com
Reynaers at Home
111 Hollymoor Way,
Northfield,
B31 5HE
Tel: +44 (0) 121 421 9707
Email: homeuk@reynaers.com
Visit Supplier's page
Latest news

11th April 2025
Don’t Do a Dave! It’s Time to Lock FIT Show 2025 in Your Calendar!
It’s that time again – FIT Show is back! You could be forgiven for thinking there won’t be much new to see when FIT Show returns to the NEC from 29 April – 1 May. Wrong!
Posted in Articles, Building Industry Events, Building Industry News, Building Products & Structures, Building Services, Continuing Professional Development (CPD's), Exhibitions and Conferences, Information Technology, Innovations & New Products, Restoration & Refurbishment, Retrofit & Renovation, Seminars, Training
11th April 2025
Insight Data: Boost construction success with project and prospect data
For those working in construction – in whatever capacity – the last few years haven’t been much fun. And according to the latest statistics, it would seem the challenges are continuing – Alex Tremlett, Insight Data’s Commercial Director, has more…
Posted in Articles, Building Industry News, Building Services, Information Technology, news, Research & Materials Testing
11th April 2025
ASSA ABLOY EMEIA: Learn how to tackle the security challenges of digitalising access with insights from industry experts
In a new series of videos, experts in various specialisms within ASSA ABLOY share their expertise on digital access, including the complexities to overcome and the range of benefits for those who get digital access right…
Posted in Access Control & Door Entry Systems, Architectural Ironmongery, Articles, Building Industry News, Building Products & Structures, Building Services, Doors, Facility Management & Building Services, Information Technology, Innovations & New Products, Posts, Restoration & Refurbishment, Retrofit & Renovation, Security and Fire Protection, Videos
10th April 2025
Geberit completes 150 Acts of Kindness
Geberit has raised nearly £14,000 for various charities through its ‘150 Acts of Kindness’ initiative, a year-long programme of fundraising and volunteering to mark the company’s 150th anniversary in 2024.
Posted in Articles, Bathrooms & Toilets, Bathrooms, Bedrooms & Washrooms, Building Industry Events, Building Industry News, Building Products & Structures, Building Services, Charity work, Drainage, Interiors, Pipes, Pipes & Fittings, Plumbing, Restoration & Refurbishment, Retrofit & Renovation
 Sign up:
Sign up: 