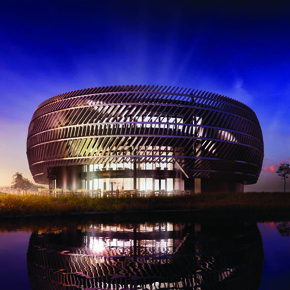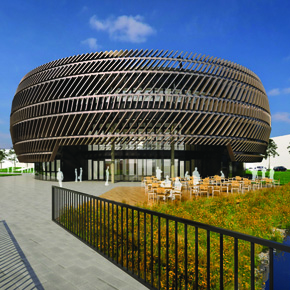
Green light for Nottingham’s new Technology Entrepreneurship Centre
Bond Bryan’s latest project at the University of Nottingham has now received planning permission, which means work on the Technology Entrepreneurship Centre is expected to start this month. ABC+D finds out more…
After completion, which is envisaged for Summer 2016, the Technology Entrepreneurship Centre will house key local businesses as well as national enterprises, such as Big Data & Digital, Advanced Manufacturing and Aerospace and Energy.
 Companies based in the new centre will be able to take advantage of the University’s leading centres of excellence in these areas and the ready supply of high quality postgraduate students.
Companies based in the new centre will be able to take advantage of the University’s leading centres of excellence in these areas and the ready supply of high quality postgraduate students.
Matt Hutton, lead designer and associate director at Bond Bryan Architects said: “Our brief was to create a building that encourages and supports innovative forms of collaborative working and learning.
We envisaged that this would increasingly require more adaptive and flexible spaces that offer a range of potential working, meeting and learning environments ranging from structured group discussions and facilitated presentation areas, through to more informal self-study areas.
A key element of the building proposal has therefore been to develop a concept that offers the ability to create a diverse mix of spaces, from large, open-plan areas to more cellular offices and specialist practical zones.
Creativity and innovation lie at the heart of the TEC concept and it is critical that the building itself should reflect these aspirations. This means creating an inspiring environment that not only attracts the finest talent but also supports the creative process.”
Jubilee Campus site
Bond Bryan’s solution has been to create a simple, relatively deep plan building form that makes maximum use of the limited available area on the site in order to control the overall height of the building and create efficient floor plates.
An atrium heart-space is cut into this simple form, not only enabling daylight to penetrate the floor plates but, crucially, allowing views across the building, visually linking the activities on the different floors and creating a range of spaces; from contained single storey spaces for smaller scale and cellular activities, through to double and even triple height open-plan spaces where necessary.
As the site of the former Raleigh works, the University of Nottingham’s Jubilee Campus site represents a very important part of Nottingham’s history. The story of Raleigh itself is one of a technology entrepreneur; from Sir Frank Bowens investment in 1886 in a small company turning out just three bikes a week, to the world’s largest producer of two wheeled personal transportation by the 1960’s.
However, the site story is more than just Raleigh. From its war years’ role as a munitions factory to the current masterplan, the site offers a richly layered history. Little of the site heritage is currently visible, although Bond Bryans approach creates an opportunity to celebrate the achievements and history of the site while very much looking to the future.
Externally, the design seeks to create a distinctive and exciting building typology, delivered within an economic solution. It reflects the historical significance of the site while simultaneously replicating the modern contemporary surrounding buildings, providing a high-quality statement building for the university.
Technology Entrepreneurship Centre
A combination of repetition and a simple palette of materials offer an efficient solution that draws upon the historic precedents set by the rich heritage provided by the context.
However, by careful consideration of the fenestration/cladding pattern, texture and colour, the design reinterprets the a more traditional built form, creating a welcoming and exciting building that reflects the aspirations of the university.
Internally, the building must be flexible enough to allow the layout to be easily reconfigured to suit the rapidly changing needs of growing businesses, while externally, the TEC should be a bold insertion into the landscape; an eye-catching design that serves as a destination point for users and visitors.
On working with Bond Bryan, Robert Scott, operations director at the University of Nottingham Innovation Park commented: “We were immediately impressed with the imagination and innovation of the Bond Bryan design proposal, as it has a real wow factor. It was great to find a very professional design team which was able to interpret our requirements and changes as the design evolved.”
The university’s vice-chancellor, Professor Sir David Greenaway, said: “This is outstanding news for the university. The new Technology Entrepreneurship Centre will provide space for start-ups and early stage businesses.
Entrepreneurs will be able to access expertise from across the university, which will help them develop new products and services and give them a crucial, competitive edge.”
Find out more in the November issue of ABC+D Magazine
Latest news

29th April 2025
Senior pledges to ‘bee’ part of the solution with new biodiversity initiative
Senior Architectural Systems has installed its first on-site beehive, marking another step forward in its commitment to sustainability and biodiversity.
Posted in Articles, Building Industry News, Building Products & Structures, Building Services, Curtain Walling, Doors, Glass, Glazing, Innovations & New Products, news, Restoration & Refurbishment, Retrofit & Renovation, Sustainability & Energy Efficiency, Walls, Windows
29th April 2025
West Fraser range delivering key benefits for South-East carpentry company
An experienced carpenter and building site manager who has recently set up his own company is using high performance panel products from the West Fraser range.
Posted in Articles, Building Industry News, Building Products & Structures, Building Systems, Case Studies, Garden, Restoration & Refurbishment, Retrofit & Renovation, Sustainability & Energy Efficiency, Timber Buildings and Timber Products
29th April 2025
CPD Courses Available Online From Ecological Building Systems
Ecological Building Systems, a leading supplier of natural building products for sustainable construction, has revealed its comprehensive CPD programme for the year ahead.
Posted in Articles, Building Industry Events, Building Industry News, Building Products & Structures, Building Services, Continuing Professional Development (CPD's), Information Technology, Innovations & New Products, Insulation, Restoration & Refurbishment, Retrofit & Renovation, Seminars, Sustainability & Energy Efficiency, Training, Walls, Waste Management & Recycling
29th April 2025
WindowBASE launches new prospect databases at FIT Show
Visit WindowBASE at the FIT Show to see first-hand how it helps companies find new customers – the company is launching an easy-to-use, intuitive platform on Stand G16 at the NEC Birmingham from 29th April – 1st May.
Posted in Articles, Building Industry Events, Building Industry News, Building Products & Structures, Building Services, Doors, Exhibitions and Conferences, Glass, Glazing, Information Technology, Innovations & New Products, Posts, Publications, Research & Materials Testing, Restoration & Refurbishment, Retrofit & Renovation, Windows
 Sign up:
Sign up: