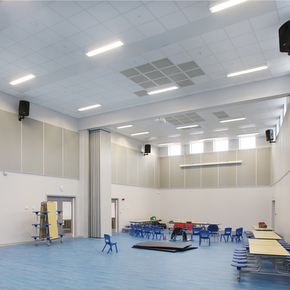
Gypsum fibreboard from fermacell saves new school construction costs
Interserve construction was able to accelerate the construction programme at Lane End Primary School in Beeston, Leeds by using fermacell’s 12.5mm square-edged panels. The original specification was for plasterboard which would have required two layers and plywood pattressing to meet the loading requirements for potentially heavy wall fixings.
Using gypsum fibreboard panels enabled the dry-lining at Lane End to go ahead with just a single layer of fermacell, saving costs on materials and labour.
DLA Architecture developed the school building design, which includes a substantial sports hall also built of steel frame with brick and block infills, at construction stage.
Chartered architectural technologist Aharon Fegan: “The original NBS specification supplied to us specified plasterboard internal wall linings. Interserve then requested that the internal wall linings specification be revised to fermacell. Interserve had not used fermacell before but they knew of the potential benefits of the product. Interserve’s main aim was to save time on the construction programme by allowing installation of the internal walls before the building was watertight. Interserve asked us to evaluate the product for this particular building and we had a meeting with fermacell to explore the product. Once we confirmed all details and specifications, fermacell was specified.”.
fermacell gypsum fibreboard panels
- up to 100% more dense than standard plasterboard
- cost-effective single layer solution to pattressing, capable of carrying up to 50kg per cavity fixing and 30kg per screw for dead loads
- resistant to impact, moisture and fire (Class 0, Class 1 surface spread of flame / Euroclass A2)
Acoustic performance
A partition with a single layer of 12.5mm gypsum fibreboard to each side achieving 54dB Rw of sound insulation when combined with appropriate insulation materials.
Visit Supplier's page
Latest news

28th March 2025
FLIR Si1-LD Acoustic Imaging Camera for Compressed Air Leak Detection
FLIR, a Teledyne Technologies company, introduces the Si1-LD, an industrial acoustic imaging camera that brings faster and more accurate compressed air leak detection to those operating on a modest condition monitoring budget.
Posted in Acoustics, Noise & Vibration Control, Articles, Building Industry News, Building Products & Structures, Building Services, Facility Management & Building Services, Information Technology, Innovations & New Products, Retrofit & Renovation, Sustainability & Energy Efficiency, Thermal Imaging and Monitors
28th March 2025
LIFTEX 2025 Seminar programme announced
Registration has opened for LIFTEX 2025. Now in its 37th year, LIFTEX 2025 is the UK’s only dedicated exhibition for the lift, escalator and access industry and takes place only once every three years.
Posted in Access Control & Door Entry Systems, Accessibility, Articles, Building Industry Events, Building Industry News, Building Products & Structures, Building Regulations & Accreditations, Building Services, Exhibitions and Conferences, Facility Management & Building Services, Health & Safety, Retrofit & Renovation, Security and Fire Protection, Seminars
28th March 2025
MCRMA welcomes ArcelorMittal UK to membership
A UK division of the global steelmaking business ArcelorMittal has become the latest new member of the MCRMA, the industry association representing the metal building envelope sector.
Posted in Articles, Building Associations & Institutes, Building Industry News, Building Products & Structures, Building Systems, Cladding, Facades, Posts, Restoration & Refurbishment, Retrofit & Renovation, Roofs, Steel and Structural Frames, Walls
28th March 2025
Abloy: Managing access and security in Telecoms infrastructure
Telecommunications infrastructure underpins much of the world’s economy and critical services, but the industry is vulnerable to physical threats, from sabotage to theft and accidental damage, as Abloy UK explains here…
Posted in Access Control & Door Entry Systems, Architectural Ironmongery, Articles, Building Industry News, Building Products & Structures, Building Regulations & Accreditations, Building Services, Doors, Facility Management & Building Services, Information Technology, Innovations & New Products, Posts, Publications, Research & Materials Testing, Retrofit & Renovation, Security and Fire Protection
 Sign up:
Sign up: