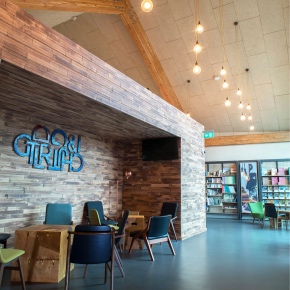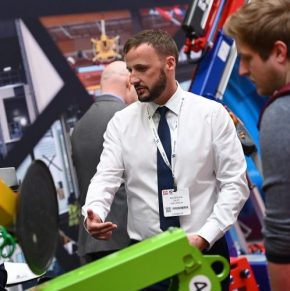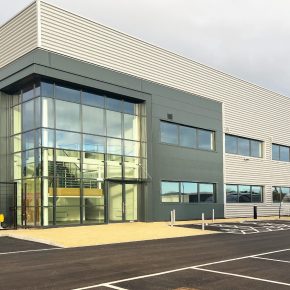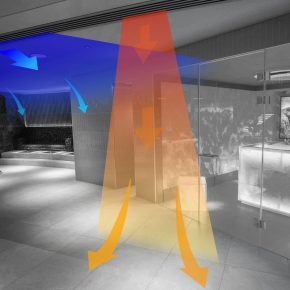
Heradesign meets acoustic and environmental challenges
Scotland’s new national building conservation centre, the Engine Shed, has used Knauf AMF‘s Heradesign to meet acoustic and environmental challenges whilst providing the required industrial aesthetic.
The historic engine shed received new build extensions either side of the building in addition to the full refurbishment. Heradesign Superfine from Knauf AMF has been installed in the extensions to meet acoustic challenges and environmental criteria.
Both extensions are single storey large spaces with vaulted ceilings which house a cafe, shop, open plan offices and meeting rooms. The interiors were given an industrial theme, reminiscent of the Shed’s original function.
Reiach and Hall Architects, who worked with Historic Environment Scotland on the project, explained: “With HES we chose Heradesign for the ceiling. We liked that it’s manufactured from just three sustainably-sourced raw materials. It’s natural colour and textured appearance fitted perfectly with the clay skin coating on the walls and the glue laminated timber used in the roof.”
Heradesign features an unprocessed aesthetic that is suitable for eco-friendly, traditional construction projects and can be manufactured in any colour.
The wood-wool of the Heradesign is sourced from sustainable forests which are FSC and PEFC certified. Heradesign ceiling and wall absorbers are robust and come with a 15-year guarantee. Additionally, they can be recycled or disposed of without detrimental impact on the environment and offer Class A2 fire safety, which is essential for buildings open to the public.
Heradsign Superfine ceilings run the full length of both new buildings providing Class A sound absorption, reducing all intrusive background noise in the public areas.
“The specification manager and her team were quick to provide the specialist acoustic and installation expertise we needed. Their help ensuring the additional framing support required for the light fittings worked in harmony with the interior design was invaluable,” the architects commented on Knauf AMF.
The Heradesign ceilings were easy and quick to install, taking just two days to complete the work. Individual panels were screw mounted on to wooden battens within the apex roof, allowing the wooden beams to remain exposed. Lighting is fitted through the Heradesign, creating a clean and simple ceiling design.
Latest news

2nd April 2025
FIT Show 2025 Launches Innovative Marketplace Feature to Enhancing Value for Installers
FIT Show, the UK’s leading event for the window, door, flat glass, hardware, and roofing industries, is excited to announce the launch of a brand new Marketplace feature at its upcoming 2025 event (Birmingham NEC, 29 April – 1 May).
Posted in Architectural Ironmongery, Articles, Building Industry Events, Building Industry News, Building Products & Structures, Doors, Exhibitions and Conferences, Glass, Glazing, Hand Tools, Innovations & New Products, Plant, Equipment and Hire, Power Tools, Restoration & Refurbishment, Retrofit & Renovation, Roofs, Seminars, Training, Windows
2nd April 2025
Hi-spec deployment of EJOT Colorfast at new Birmingham logistics park
EJOT Colorfast fasteners have been used extensively in the construction of eight new high-specification warehousing and logistics buildings at the Urban 8 Logistics Park in King’s Norton, Birmingham.
Posted in Articles, Building Industry News, Building Products & Structures, Building Systems, Case Studies, Facades, Restoration & Refurbishment, Retrofit & Renovation, Roofs, Walls
2nd April 2025
SWA member delivers ‘fresh Hope’ for university’s Sustainable Building department
A detailed contract to restore an iconic Art Deco building in the heart of Birmingham’s Jewellery Quarter was carried out by Steel Window Association member, The Window Repair Company (Northwest) Limited.
Posted in Articles, Building Associations & Institutes, Building Industry News, Building Products & Structures, Building Systems, Case Studies, Glass, Glazing, Restoration & Refurbishment, Retrofit & Renovation, Steel and Structural Frames, Sustainability & Energy Efficiency, Windows
1st April 2025
Gilberts Takes Thermal Comfort to New Heights
Gilberts Blackpool is continuing to build on its reputation as a pioneer with the unveiling of ThermaAstute™ – the most extensive range of thermally sensitive diffusers in the market.
Posted in Air Conditioning, Articles, Building Industry News, Building Products & Structures, Building Services, Facility Management & Building Services, Heating, Ventilation and Air Conditioning - HVAC, Innovations & New Products, Restoration & Refurbishment, Retrofit & Renovation, Sustainability & Energy Efficiency
 Sign up:
Sign up: