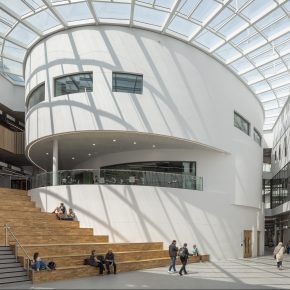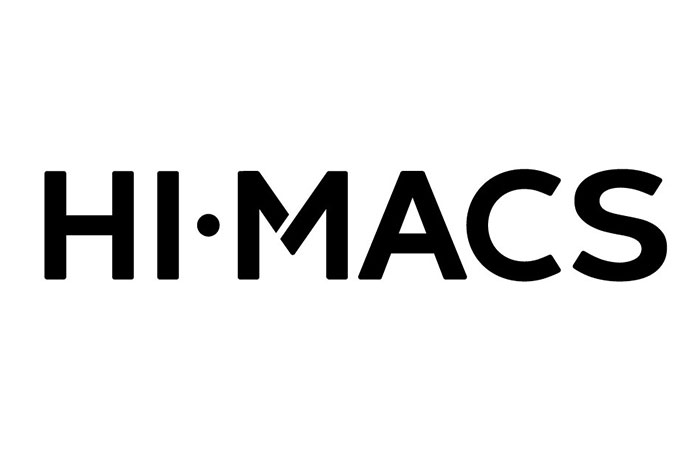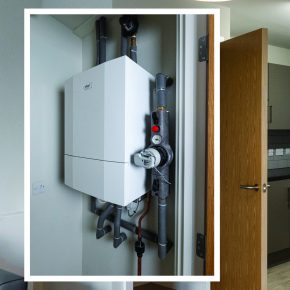
HIMACS inspires students on university campus
Studying at university is educational and inspiring, both in lectures and outside of them. The campus and surroundings can be just as informative as the lessons taught within, so when it came to designing a new building for the Faculty of Social Sciences at the University of Sheffield, HIMACS was the perfect choice for the wall cladding.
The Drum is an integral part of The Wave, a 16,600 square metre building for the Faculty of Social Sciences. Designed by HLM Architects to meet future growth demands to the year 2035 and provide a world-class, highly sustainable environment to encourage collaboration while enhancing the faculty’s reputation for excellence in teaching and research, The Wave is a mini-campus that has brought together faculties from 18 separate buildings into one cohesive space, with the Drum at its core.

The Drum is a circular lecture block comprising three levels with lecture theatres inside, surrounded by mezzanines with tables and chairs for study or socialising and topped with a glass roof to let the light flood in. The Drum is fully clad in 500 sheets of HIMACS solid surfacing in Alpine White S028. Over 1,300 individual pieces were thermoformed for the design by fabricators 3G Joinery & Shopfitting, with over 80 different radii to create a sleek and seamless look and feel.
Amy Hipwell, Interior Designer at HLM Architects, explains why they selected HIMACS for the project…
“There were a number of key considerations when choosing the material that would clad the Drum within the atrium of The Wave building,” she says.
“The material needed to be durable and low maintenance with the ability to be curved and appear seamless. The Drum is a central feature of the atrium and is not only visible from every area within the building but it’s also accessible from every level.
“The concept for the interior focused on well-being and the use of natural materials. The chosen material for the Drum needed to contrast against these softer finishes.
“Due to the amount of daylight through the atrium roof, it was important that the colour wouldn’t be affected over time. It became clear that solid surfacing was the right material, as it would stand the test of time and still look impressive in years to come.”
Perfect choice
HIMACS in Alpine White S028 is the perfect choice for the Drum’s cladding, as HIMACS is renowned worldwide for its spectacular facades. As it can be thermoformed, it’s ideal for circular buildings and curvaceous projects and demonstrates beautifully just how inspirational truly exceptional architecture can be.
With its innnate flexibility and special characteristics, HIMACS is the perfect choice for university buildings, business premises, offices and headquarters. HIMACS is hardwearing, durable and fire resistant as well as exceptionally hygienic and resistant to wear and tear, scratches, stains and UV light.
Its non-porous surface makes it extremely quick and easy to clean while its thermoformable properties also allow it to be moulded into any shape and size. The absence of visible seams also ensures a seamless finish that prevents dirt, bacteria and viruses building up on the surface. This makes HIMACS a Solid Surface material with unbeatable hygienic and clean air properties, guaranteed by certifications that comply with LGA, NSF international standard and Greenguard.
Photo Credit: Martine Hamilton Knight
Information about the project design
Project name: The Drum at The Wave, Sheffield University
Location: Sheffield, England
Designer and Architect: HLM Architects
Fabricator: 3G Joinery & Shopfitting Ltd
Material: HIMACS in Alpine White S028 www.lxhausys.com/eu │@himacseurope
HIMACS Supplier: James Latham www.lathamtimber.co.uk
Photos: Martine Hamilton-Knight Photography/HLM Architects/Vox Multimedia
HIMACS elements: Cladding for the Drum within the atrium of The Wave building
Latest news

28th April 2025
Nuaire first UK ventilation manufacturer to use low carbon-emissions recycled & renewably produced steel
Nuaire has announced that its Magnelis® steel based ventilations systems are now being made from XCarb® recycled and renewably produced steel.
Posted in Air Conditioning, Articles, Building Industry News, Building Products & Structures, Building Services, Building Systems, Heating, Ventilation and Air Conditioning - HVAC, Restoration & Refurbishment, Retrofit & Renovation, Steel and Structural Frames, Sustainability & Energy Efficiency, Waste Management & Recycling
28th April 2025
Renderplas: Builders avoid costly remedial work with PVCu render beads
A pioneer of PVCu render beads, Renderplas is helping the construction industry avoid the costly remedial work associated with rusting steel designs…
Posted in Articles, Building Industry News, Building Products & Structures, Building Services, Building Systems, Facades, Posts, Render, Restoration & Refurbishment, Retrofit & Renovation, Sustainability & Energy Efficiency, Walls
28th April 2025
How Celotex’s Technical Team adds value through expert insulation support
From U-value calculations to real-world installation support, Celotex’s technical team helps construction professionals specify and install insulation with confidence…
Posted in Articles, Building Industry News, Building Products & Structures, Building Services, Insulation, Research & Materials Testing, Restoration & Refurbishment, Retrofit & Renovation, Sustainability & Energy Efficiency, Walls
28th April 2025
Ideal Heating Commercial takes extra care with the heat network at Huddersfield specialist housing development
Ideal Heating Commercial POD Heat Interface Units (HIUs) and Evomax 2 condensing boilers have been installed into Ash View Extra Care in Huddersfield.
Posted in Articles, Building Industry News, Building Products & Structures, Building Services, Case Studies, Facility Management & Building Services, Heating Systems, Controls and Management, Heating, Ventilation and Air Conditioning - HVAC, Pipes & Fittings, Plumbing, Restoration & Refurbishment, Retrofit & Renovation
 Sign up:
Sign up: