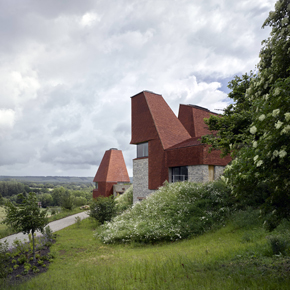
House of the Year winner with Wienerberger’s Keymer
Following an extensive search, Keymer handmade tiles, from Wienerberger, were used for the Caring Wood country home project that won the 2017 RIBA House of the Year.
In an episode of Channel 4’s hit show Grand Designs: House of the Year, the Kevin McCloud-fronted show awarded the project, set in 84 acres of serene Kentish countryside, designed by architects James Macdonald Wright and Niall Maxwell, with the prestigious prize.
The incredible country home, which features formal, communal and private spaces, possessed a roofing design which had a combination of shapes and angles, whereby a durable and adaptable roof tile product was sought after.
A lengthy search of comparing suppliers and products led the architectural duo plumping for Keymer. This choice perfectly tackled the imposing brief by embodying the spirit of the English country design, which needed the context and landscape to be considered, along with aesthetic ambitions, practical needs and sustainable principles.
Keymer is one of the UK’s oldest brands and the County Peg Antique variety was chosen because of the natural appearance, which features a distinctive finish and warm colour due to Keymer’s use of rich Wealdon Clay.
Also, the design allowed for simplicity in terms of handling and laying for contractors. The architects’ meticulous detailing and planning drew them to Keymer, because of their dedicated and flexible service.
Throughout the project, James and Niall’s questions were quickly addressed by Keymer, with the project team working tirelessly to guarantee nothing was left to chance, meaning every angle and shape was specifically detailed and modelled in advance.
153,000 Keymer County Peg Antique tiles were used in the project, all creating a impressive looking roof for the country home. The tiles were gradually delivered throughout each stage of the project and were produced over a period of a year using the traditional handmade techniques.
Caring Wood’s sustainability is also addressed through a low energy design and the use of clean green technologies, but also in the application of regional building form, material choices and detailing.
Having created the framework for the house and estate, it will now evolve to suit changing family needs, whilst the material will maintain their performance and aesthetic integrity.
Christine Leadbeater, Business Development Manager for Keymer, said: “To be involved in a project like this is a unique, once in a lifetime opportunity. It is very unusual, but we had and still have a great relationship with the architects.
“One of our strengths at Keymer is project management, it’s what we do very well. Having one reliable main contact was really important. It’s one of the reasons we got to work on a project like this.”
Visit Supplier's page
Latest news

28th March 2025
Ideal Heating Commercial announces 10-year warranty on Evomax 2 boiler
Evomax 2, the UK’s number one selling commercial wall-mounted boiler from Ideal Heating Commercial, is now available with a 10-year warranty.
Posted in Articles, Building Industry News, Building Products & Structures, Building Regulations & Accreditations, Building Services, Facility Management & Building Services, Heating Systems, Controls and Management, Heating, Ventilation and Air Conditioning - HVAC, Innovations & New Products, Pipes, Pipes & Fittings, Plumbing, Retrofit & Renovation, Sustainability & Energy Efficiency, Videos
28th March 2025
FLIR Si1-LD Acoustic Imaging Camera for Compressed Air Leak Detection
FLIR, a Teledyne Technologies company, introduces the Si1-LD, an industrial acoustic imaging camera that brings faster and more accurate compressed air leak detection to those operating on a modest condition monitoring budget.
Posted in Acoustics, Noise & Vibration Control, Articles, Building Industry News, Building Products & Structures, Building Services, Facility Management & Building Services, Information Technology, Innovations & New Products, Retrofit & Renovation, Sustainability & Energy Efficiency, Thermal Imaging and Monitors
28th March 2025
LIFTEX 2025 Seminar programme announced
Registration has opened for LIFTEX 2025. Now in its 37th year, LIFTEX 2025 is the UK’s only dedicated exhibition for the lift, escalator and access industry and takes place only once every three years.
Posted in Access Control & Door Entry Systems, Accessibility, Articles, Building Industry Events, Building Industry News, Building Products & Structures, Building Regulations & Accreditations, Building Services, Exhibitions and Conferences, Facility Management & Building Services, Health & Safety, Retrofit & Renovation, Security and Fire Protection, Seminars
28th March 2025
MCRMA welcomes ArcelorMittal UK to membership
A UK division of the global steelmaking business ArcelorMittal has become the latest new member of the MCRMA, the industry association representing the metal building envelope sector.
Posted in Articles, Building Associations & Institutes, Building Industry News, Building Products & Structures, Building Systems, Cladding, Facades, Posts, Restoration & Refurbishment, Retrofit & Renovation, Roofs, Steel and Structural Frames, Walls
 Sign up:
Sign up: