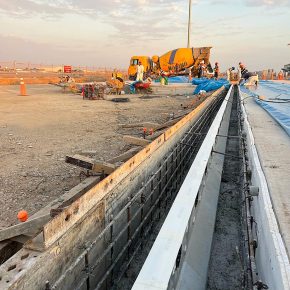
How can the mandatory requirements surrounding BIM benefit the industry?
The silver bullet, at least in the minds of Government officials, is Building Information Modelling (BIM).
BIM is not a new concept, but the pace of development and adoption has noticeably quickened since the Government made it the preferred method for delivering all centrally procured contracts from 2016. Not surprisingly, this has prompted a flood of companies claiming they do BIM. However, what do they actually mean?
A survey of clients carried out by the National Federation of Builders (NFB) revealed that: Neither contractors nor clients are prepared or ready enough for the advent of BIM. There is high awareness of the potential benefits of BIM, but very slow take up.
Facility managers remain largely in the dark. Yet, they arguably have the most to gain from BIM because of the support a data-rich model can give them in the ongoing operation of their building. Most do believe that BIM will make their lives easier but only a few understand how. Another survey, this one carried out by the BIM4FM group, an industry group set up to drive BIM adoption by the FM industry, found that 65% of respondents had heard of BIM, but only 23.5% said they would definitely use it.
So what is BIM and, equally importantly, what isnt it? Well, it is not software or at least it isnt all about software. There is a widely held perception that BIM is little more than 3D CAD, but, while software is part of the equation, BIM is more like a philosophy. It is a new way of working encapsulated in the way a project supply chain manages and exchanges information. This makes it a possible catalyst for creating the properly integrated project teams we have all been pleading for.
It can do this by improving the specification process, streamlining the delivery of technical information at all stages and reducing clashes. This adds up to shorter project times and, therefore, lowers costs. It is a platform that also lends itself to greater use of off-site fabrication of building services modules which adds another layer of efficiency. It is most certainly not an invitation to bombard project teams with vast amounts of information.
Project team members need a project brief in plain language and in terms they understand. So, at the early stages, the BIM model will be expected to provide basic information about sizes, weights, and dimensions of services equipment. More detailed data can come later.
This is crucial. At the moment, the Government is only insisting on Level 2 BIM by 2016. This means we should be focusing on adapting existing information and design practices so they work on a digital platform. This is evolution the revolution can come later when we move to Level 3.
We have to get Level 2 right or there will be no later versions. Level 2 is fairly basic and depends on templates containing product performance information in a simple format that is useful to consultants and contractors. It is, largely, about gathering and exchanging information we already use in a more sensible way.
Once we have that right, we can look at the really exciting possibilities in Level 3 BIM and beyond. That is when we will move into the real Digital Age and look towards the 2025 deadline
but thats for another time. Lets walk first.
Latest news

22nd January 2025
AWMS Gatic UltraSlot meets rigorous drainage demands at Peru’s new ‘Airport City’
The new Jorge Chávez Airport in Peru is one of the most pioneering airport projects ever undertaken in South America – it features Gatic UltraSlot from Alumasc Water Management Solutions (AWMS).
Posted in Articles, Building Industry News, Building Products & Structures, Building Services, Case Studies, Civil Engineering, Concrete, Cement, Admixtures, Drainage, Drainage Services, Drainage, Guttering, Soffits & Fascias, Facility Management & Building Services, Hard Landscaping & Walkways, Landscaping, Pipes & Fittings, Plumbing, Posts, Restoration & Refurbishment, Retrofit & Renovation
22nd January 2025
Registration opens for LIFTEX 2025 (11 - 12 June)
Registration has opened for LIFTEX 2025. Now in its 37th year, the show is the UK’s only dedicated exhibition for the lift, escalator and access industry and takes place only once every three years.
Posted in Accessibility, Articles, Building Associations & Institutes, Building Industry Events, Building Industry News, Building Products & Structures, Building Regulations & Accreditations, Building Services, Exhibitions and Conferences, Facility Management & Building Services, Health & Safety, Restoration & Refurbishment, Retrofit & Renovation
22nd January 2025
Saniflo’s Saniplus UP facilitates garden retreat by Shack Cabins
Thanks to a Saniplus UP from Saniflo, a new garden retreat in the capital has been elevated to a new level of comfort and convenience.
Posted in Articles, Bathrooms & Toilets, Bathrooms, Bedrooms & Washrooms, Building Industry News, Building Products & Structures, Building Services, Case Studies, Drainage, Facility Management & Building Services, Garden, Interiors, Pipes & Fittings, Plumbing, Restoration & Refurbishment, Retrofit & Renovation
22nd January 2025
Groundworkers - improve your tender success rates with Tobermore's Secura Portal
For groundworkers, tendering residential retaining wall projects can be a time-consuming and complicated process. The key is to tender using Tobermore’s Secura modular concrete block retaining walls rather than the default masonry specification & the Secura Portal, an online tool.
Posted in Articles, Bricks & Blocks, Building Industry News, Building Products & Structures, Building Services, Building Systems, Case Studies, Civil Engineering, Concrete, Cement, Admixtures, Facility Management & Building Services, Hard Landscaping & Walkways, Information Technology, Innovations & New Products, Landscaping, Posts, Restoration & Refurbishment, Retrofit & Renovation, Walls
 Sign up:
Sign up: