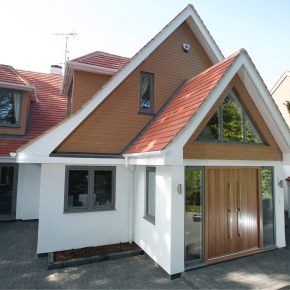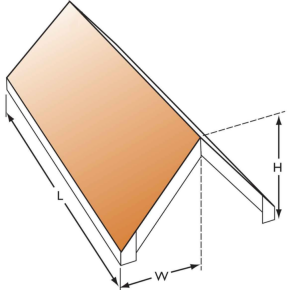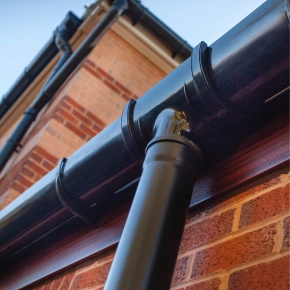
How crucial are roofline and rainwater systems in housing construction?
Technical Services Manager for Swish Building Products, David Osborne, discusses factors which can seriously affect the structural viability of roofline products.
With the country receiving an average of almost 900mm of rain each year, how we capture, manage and dispose of surface water from a building’s roof and stop it getting into vulnerable areas around the eaves, is crucial. However, these are one of the most neglected considerations of house design in the UK.
Rain landing on the roof must be channelled and disposed of to prevent moisture ingress to the supporting structure. Therefore, the system of guttering, down pipes and the supporting fascia assembly needs careful planning.
David recommends the use of cellular PVC for the roofline as it is most cost effective, long-lasting and requires no maintenance, suitable for exposed and inaccessible locations at the eaves.
It is also advised that you cover the point of union of the roof tiles and the brick wall as it must be defended against water and wind ingress whilst allowing proper ventilation of the roof void. Ventilation is crucial as the average attic is the ideal micro-world in which mould and rot can take hold if the moisture is not kept moving.
PVC roofline systems (fascias, soffits, bargeboards and all the associated ventilation components) protect the eaves while fully venting them. Continuous venting units sit on top of the fascia board and support the roofing felt and the lower row of tiles – meaning no slots or ugly vent discs set into the soffit board.
PVC roofline systems also provide both visual and physical support for the other essential components in rainwater management – guttering and downpipe systems.
To choose a gutter system with sufficient flow capacity you must work out what the gutter system has to cope with.
To calculate the quantity of rainwater that might run off the roof, you must decide [a] The rainfall intensity that the system must cope with [litres per hour per m2]. [b] Calculate the roof area to be drained. [effective roof area m2]. Once that’s done we must choose a gutter system with sufficient flow capacity (litres per second) and finally decide on the system layout including the fall of the gutter and the number and position of outlets required to maximise the flow.
 BS 12056:2000 sets out the method for calculating roof drainage. The standard states that domestic gutter systems should be designed for a storm event that is likely to occur once a year with an intensity of 75mm per hour per m2 or a flow rate of 0.021 litres per second.
BS 12056:2000 sets out the method for calculating roof drainage. The standard states that domestic gutter systems should be designed for a storm event that is likely to occur once a year with an intensity of 75mm per hour per m2 or a flow rate of 0.021 litres per second.
However, anecdotal evidence tells us that parts of the country are now experiencing much more intense “50 year plus’ events every few years.
The area of roof that drains into any one gutter can be calculated by using (H/2) + WxL or LxWxPitch Factor. The area of roof to be drained should now be compared with the maximum area that the manufacturer claims a given gutter type is able to drain.
If the figure for the chosen gutter is too low the designer can increase the fall of the gutter. However, water coming off the tiles is more likely to overshoot a tilted gutter at the lower end. This may not be an option though where a shallow fascia is fitted. In addition, once the length of a gutter section exceeds 50 times the height of water that it can realistically hold, the flow efficiency starts to decline.
The outlet point can be moved to a central position, on the other hand. Generally speaking, down pipes have significantly more capacity than gutter units and a centrally places outlet in most gutter runs will increase the gutter’s drainage capacity.
Underground drain points are unlikely to be available though, directly below gutter outlet positions that are chosen late in the design process.
Finally, the designer can select a system with a higher capacity. David suggests that “over specing” guttering should be seriously considered for the future.
Contact:
Swish Building Products,
Pioneer House, Mariner,
Lichfield Road Industrial Estate,
Tamworth,
Staffordshire,
B79 7TF
Visit Swish Building Products' website
Visit Supplier's page
Latest news

28th March 2025
Ideal Heating Commercial announces 10-year warranty on Evomax 2 boiler
Evomax 2, the UK’s number one selling commercial wall-mounted boiler from Ideal Heating Commercial, is now available with a 10-year warranty.
Posted in Articles, Building Industry News, Building Products & Structures, Building Regulations & Accreditations, Building Services, Facility Management & Building Services, Heating Systems, Controls and Management, Heating, Ventilation and Air Conditioning - HVAC, Innovations & New Products, Pipes, Pipes & Fittings, Plumbing, Retrofit & Renovation, Sustainability & Energy Efficiency, Videos
28th March 2025
FLIR Si1-LD Acoustic Imaging Camera for Compressed Air Leak Detection
FLIR, a Teledyne Technologies company, introduces the Si1-LD, an industrial acoustic imaging camera that brings faster and more accurate compressed air leak detection to those operating on a modest condition monitoring budget.
Posted in Acoustics, Noise & Vibration Control, Articles, Building Industry News, Building Products & Structures, Building Services, Facility Management & Building Services, Information Technology, Innovations & New Products, Retrofit & Renovation, Sustainability & Energy Efficiency, Thermal Imaging and Monitors
28th March 2025
LIFTEX 2025 Seminar programme announced
Registration has opened for LIFTEX 2025. Now in its 37th year, LIFTEX 2025 is the UK’s only dedicated exhibition for the lift, escalator and access industry and takes place only once every three years.
Posted in Access Control & Door Entry Systems, Accessibility, Articles, Building Industry Events, Building Industry News, Building Products & Structures, Building Regulations & Accreditations, Building Services, Exhibitions and Conferences, Facility Management & Building Services, Health & Safety, Retrofit & Renovation, Security and Fire Protection, Seminars
28th March 2025
MCRMA welcomes ArcelorMittal UK to membership
A UK division of the global steelmaking business ArcelorMittal has become the latest new member of the MCRMA, the industry association representing the metal building envelope sector.
Posted in Articles, Building Associations & Institutes, Building Industry News, Building Products & Structures, Building Systems, Cladding, Facades, Posts, Restoration & Refurbishment, Retrofit & Renovation, Roofs, Steel and Structural Frames, Walls
 Sign up:
Sign up: 


