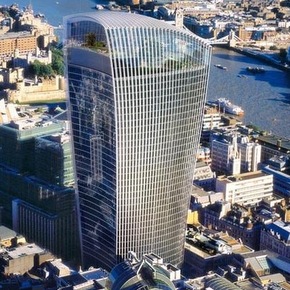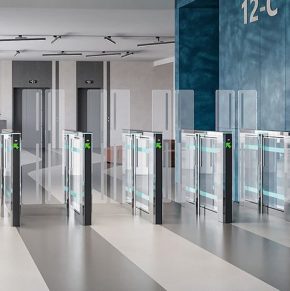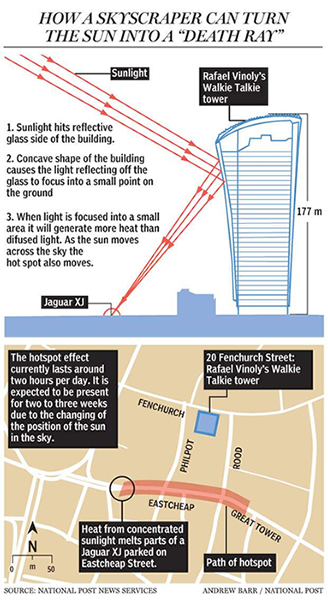
How glass facades can attack the environment
Ahead of the major 2 day conference on Advanced Building Skins, which is taking place 10-11 October in Bern, Switzerland, Andreas Karweger examines how modern skyscrapers and their glass facades can create dangers in the built environment…
 Modern skyscrapers and their glass facades characterise the image we have of our big cities. In recent years, glass façades have started to receive more and more criticism, as they have many negative influences on the environment.
Modern skyscrapers and their glass facades characterise the image we have of our big cities. In recent years, glass façades have started to receive more and more criticism, as they have many negative influences on the environment.
Approximately 250,000 birds die every day in Europe flying into glass façades, according to the Cologne landscape authority’s website. The majority of these birds die immediately from the impact of the collision. Those who are able to fly on usually die later due to internal injuries, fractures or bleeding.
Architects like to use highly reflective glass because it is particularly energy efficient: most of the sunlight is therefore not able to penetrate the building, which reduces the heat development inside. The natural surroundings are reflected in the glass façades; birds don’t see them as an obstacle.
In North America, around one billion birds die every year due to collisions with glass panes. The American Bird Conservancy has developed a programme together with the Green Building Council which should motivate architects to not use as much glass or to use façades which are equipped to protect against bird collisions.
However, people and buildings can also become ‘victims’ of the glare effect which comes from glass façades or photovoltaic modules. Particularly in cities which are located at the latitude of Seattle or London and the position of the sun is 20° or less in summer, the reflection from glass façades is disruptive for motorists, explains Vicente Montes-Amoros from the American engineering firm Curtain Wall Design & Consulting.
Attack on cars, hotel guests and neighbouring buildings
In past years concavely formed façades in particular have received a lot of criticism, as its glass, metal or steel reflect the sunlight onto one place like a magnifying glass.
As a result, temperatures of over 100°C can be reached. Concave facades exist because real estate companies enlarge the space of the more expensive, upper levels, in order to achieve higher rental incomes.
The upper levels then project far over the floor plan of the building. The arched façade of the Vdara Hotel in Las Vegas was hot enough to singe the hair of hotel guests in the area of the pool deck and melt plastic chairs. The hotel was designed by the architect Rafael Viñoly.
Viñoly is also responsible for a building on Fenchurch Street in London, which also has an arched façade. The sunrays bundled together from the façade deformed cars on a neighbouring street and melted plastic. To show the intensity of this, journalists used the concentrated heat to fry eggs. Several parking spots had to be closed off on the street.
Since then, aluminium slats were attached to over thirty floors on the south side of the façade, which stop the solar reflection. The refitting cost approximately £10 million. Despite the massive glare effect, the building on Fenchurch Street had received an excellent evaluation by the British BREEAM.
Sustainability certificates are awarded because of the energy efficiency of a building “without considering the adjoining microclimate”, criticises architect Julie Futcher and town planner Gerard Mills from the University College Dublin.
Due to the increasing number of skyscrapers with reflecting glass façades, these characteristics of buildings, which influence the microclimate of their surroundings and intensify the “Heat-island” effect in cities, should also play a role in the sustainability assessment of a building.
The Walt Disney Concert Hall in Los Angeles has shown just what kind of effects buildings can have on the microclimate. The building designed by Frank Gehry has a façade with concave shaped surfaces made out of polished stainless steel. The façade raised the ground temperature on the pavement so much, that plastic began to melt.
The temperature in the neighbouring houses rose to above 9°C, with the neighbours having to set up their air conditioning. The energetic balance of the neighbouring buildings deteriorated significantly. Similarly the 42-storey Nasher Sculpture Museum in Dallas, Texas, was also affected. The façade of a neighbouring building was fitted with photovoltaic modules, which directed sunrays directly into the museum and damaged sculptures.
Attack on pedestrians
Façades are not only able to reflect the concentrated light downwards, they can also direct the wind downwards in a bundle, which leads to a so-called wind tunnel effect. The wind meets the façade and “then just goes straight down to the ground because it can’t go around the building,” explains Lindsay Smales from Leeds Beckett University in the UK.
In Leeds the 32 floor high Bridgewater Place has led to strong wind gusts, which at wind speeds of 130 km/h didn’t just throw passers-by to the ground. In March 2011 a lorry swirled through the air as it drove out of the slipstream of Bridgewater Place. One pedestrian died as a result.
Curbing the effects of glare

The façade of the ‘Walkie Talkie’ (20 Fenchurch Street, London) received worldwide attention through the concentration of solar radiation
What are the possibilities of curbing these effects?
“When the skyscraper is first built, there’s not much that can be done to mitigate the problems with the microclimate and the effects of the wind”, reveals Lindsay Smales. “Ideally the glare effect of a façade should be determined during the building planning, with help from fluid mechanics (Computational Fluid Dynamics, CFD),” explains Vicente Montes-Amoros from the American engineering firm Curtain Wall Design & Consulting.
CFD tools can determine solar reflections with the movement of the sun. 3D models and precisely calculated predictions are an enormous help for the design of sophisticated façades. In addition, building shapes and building orientations, road conditions and material can all be included in the analysis and create the condition for a complete picture.
“In Sydney, Australia, a prior analysis of the glare effect must be implemented. The reflection of building materials is restricted to 20% in Sydney and Singapore,” explains Montes-Amoros.
Conference on Advanced Building Skins
Vicente Montes-Amoros is a speaker at the Conference on Advanced Building Skins taking place 10-11 October in Bern, Switzerland.
In the session “Effects of Glare off Glass and PV on Building Façades“, speakers from the USA, England and Switzerland discuss methods of measuring and predicting glare.
As part of the international Conference, over 220 speakers from 45 nations are presenting on the latest developments in the design of building envelopes and new products which can increase the energy efficiency of roofs and façades.
Advanced Building Skins GmbH
Hostettstrasse 30
CH-6062 Wilen
Switzerland
info@abs.green
Tel Munich: +49 89 20000-4161
Tel Bolzano: +39 0471 34 00 50
Tel Lucerne: +41 41 508 70 36
Website: Advanced Building Skins Conference
Visit Supplier's page
Latest news

17th April 2025
Nuaire shares expertise at Specifi Mechanical Services events in 2025
Indoor air quality and ventilation manufacturing specialist Nuaire is pleased to be exhibiting at the Specifi Mechanical Services events once again in 2025.
Posted in Air Conditioning, Articles, Building Industry Events, Building Industry News, Building Products & Structures, Building Services, Exhibitions and Conferences, Facility Management & Building Services, Heating, Ventilation and Air Conditioning - HVAC, Restoration & Refurbishment, Retrofit & Renovation
15th April 2025
West Fraser: CaberDek earns top marks from Home Counties carpentry specialist
A specialist carpentry sub-contractor covering housing sites across a large swathe of the Home Counties has come to value CaberDek from the West Fraser range for a variety of reasons: not least because the high quality panel product doesn’t destroy his operatives’ electric saws!
Posted in Articles, Building Industry News, Building Products & Structures, Building Systems, Case Studies, Restoration & Refurbishment, Retrofit & Renovation, Roofs, Timber Buildings and Timber Products, Wooden products
15th April 2025
GEZE: The Role of Access Control Systems in Enhancing Building Safety
Jane Elvins, Specification and Business Development Manager at GEZE UK, delves into the role of access control systems in enhancing building safety…
Posted in Access Control & Door Entry Systems, Architectural Ironmongery, Articles, Building Industry News, Building Products & Structures, Building Services, Doors, Facility Management & Building Services, Health & Safety, Restoration & Refurbishment, Retrofit & Renovation, Security and Fire Protection
11th April 2025
Don’t Do a Dave! It’s Time to Lock FIT Show 2025 in Your Calendar!
It’s that time again – FIT Show is back! You could be forgiven for thinking there won’t be much new to see when FIT Show returns to the NEC from 29 April – 1 May. Wrong!
Posted in Articles, Building Industry Events, Building Industry News, Building Products & Structures, Building Services, Continuing Professional Development (CPD's), Exhibitions and Conferences, Information Technology, Innovations & New Products, Restoration & Refurbishment, Retrofit & Renovation, Seminars, Training
 Sign up:
Sign up: 