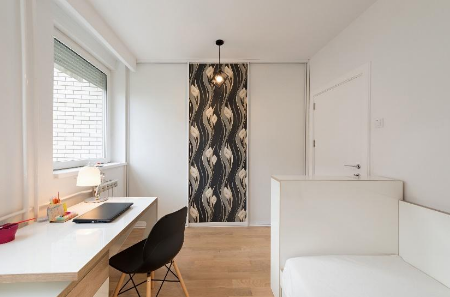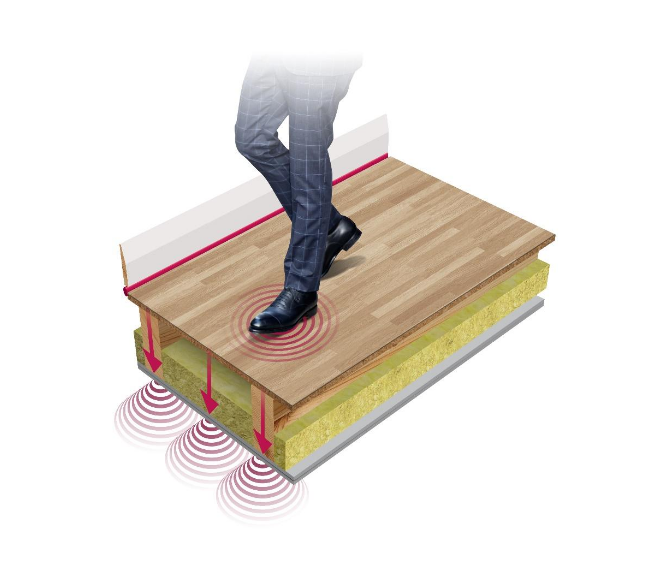
Hush: Acoustic design for student accommodation buildings (PBSA)
Acoustic insulation products and fully tested systems available from Hush Acoustics are extremely effective at sound reduction for student accommodation buildings. This piece takes an in-depth look…
The UK’s higher education sector has been transformed over the past three decades with an ever increasing proportion of young people opting for academia post-18.
Student numbers have been rising on a continuous path since 1994, according to recently published research, with only a slight decline around 2012, which was short-lived and quickly rebounded from.
The ever increasing demand for academic courses has driven the need for more student accommodation, particularly as it is estimated that somewhere between a third and three-quarters of all students move away from home to study. And this has led to new models of providing housing for students focused on offering a safer, comfortable and more enjoyable experience.
‘Rough and ready’ replaced
The ‘rough and ready’ student digs that typified student life in the 70s, 80s and 90s have largely been replaced with far higher quality accommodation, often taking the form of purpose built student accommodation (PBSA).

The scale of this type of construction is illustrated in a recent report by property agents Knight Frank, who said that 25,700 bed spaces are currently under construction and are expected to be delivered in time for the 2023 academic cycle.
But while many universities may have always provided purpose-built accommodation, either on or off campus, the latest generation of student housing is more in line with today’s lifestyles and created with a greater understanding of how the design of the building contributes to health, wellbeing and academic outcomes.
One area that is particularly important in the design and build of PBSA is acoustics. Student accommodation falls under the same category as domestic housing for the purposes of the Building Regulations, including Approved Document E in England & Wales.
That means steps must be taken in the building’s design and specification to ensure sound transmission between individual student residences and in/from communal areas is minimised and below the specified levels.
Why is student accommodation subject to the same standards as what we would think of as ‘typical’ housing?
Student flats and rooms may not have the emotional connection that the family home does, but it is important to recognise how the acoustical qualities within the accommodation will impact on relaxation, focus and communication. The building design, therefore, must incorporate effective sound and noise management strategies, as these will help minimise stress, promote health and wellbeing, and create a calmer environment for students to thrive.
And it is even more important considering how much time students typically spend in their rooms. According to a survey in February 2022 by Here! Student Living, it was found that students spend roughly 13 out of 24 hours in their bedroom a day, with most choosing to spend more time studying in their rooms (73%) than on campus or in public places (27%).
Modern PBSA developments are centred around creating a community and ensuring students have a variety of facilities close by. Communal areas for socialising, sports activities and entertainment are a must-have for many students when choosing where to live, but they will also want to ensure they can get a good night’s sleep and find a quiet space for concentration and study when they need it.
So how do you achieve both in the building’s design?
Every ‘connected’ home requires the separating floors and walls to be designed in a way that minimises sound transmission paths. This includes apartments, townhouses and semi-detached houses as well as hostels and student accommodation, and even care homes.
The Building Regulations in all UK nations stipulate the minimum performance needed for a building to comply, both for airborne sound transmission – usually sound resulting from people talking and music playing – and impact sound, which can be caused by footsteps on a hard floor or doors closing.

To achieve the sound reduction standards needed, the design of separating floors and walls will need to incorporate materials which offer the density and separation required to disrupt sound paths. Careful consideration must be given to anywhere where ‘flanking’ could occur too – that is the potential for sound waves to find a way around the insulating materials in the same way that water would leak through.
The exact specification will depend on how the floors and walls are constructed – i.e. concrete/masonry or timber, and what other factors will affect its design, such as existing features which cannot be changed within a refurbishment project. These will determine how the acoustic treatment is provided.
This is why it is important to seek the right guidance on building acoustics at an early stage as it could help you avoid costly remediation work down the line. The acoustic insulation products and fully tested systems available from Hush Acoustics are extremely effective at sound reduction, but their true potential will only be realised with the correct specification and installation methods.
Hush Acoustics Ltd
Unit 2, Tinsley Industrial Estate
Shepcote Way
Sheffield
South Yorkshire
S9 1TH
Tel: 0114 551 8685
Fax: 0151 944 1146
Visit Supplier's page
Latest news

29th April 2025
Senior pledges to ‘bee’ part of the solution with new biodiversity initiative
Senior Architectural Systems has installed its first on-site beehive, marking another step forward in its commitment to sustainability and biodiversity.
Posted in Articles, Building Industry News, Building Products & Structures, Building Services, Curtain Walling, Doors, Glass, Glazing, Innovations & New Products, news, Restoration & Refurbishment, Retrofit & Renovation, Sustainability & Energy Efficiency, Walls, Windows
29th April 2025
West Fraser range delivering key benefits for South-East carpentry company
An experienced carpenter and building site manager who has recently set up his own company is using high performance panel products from the West Fraser range.
Posted in Articles, Building Industry News, Building Products & Structures, Building Systems, Case Studies, Garden, Restoration & Refurbishment, Retrofit & Renovation, Sustainability & Energy Efficiency, Timber Buildings and Timber Products
29th April 2025
CPD Courses Available Online From Ecological Building Systems
Ecological Building Systems, a leading supplier of natural building products for sustainable construction, has revealed its comprehensive CPD programme for the year ahead.
Posted in Articles, Building Industry Events, Building Industry News, Building Products & Structures, Building Services, Continuing Professional Development (CPD's), Information Technology, Innovations & New Products, Insulation, Restoration & Refurbishment, Retrofit & Renovation, Seminars, Sustainability & Energy Efficiency, Training, Walls, Waste Management & Recycling
29th April 2025
WindowBASE launches new prospect databases at FIT Show
Visit WindowBASE at the FIT Show to see first-hand how it helps companies find new customers – the company is launching an easy-to-use, intuitive platform on Stand G16 at the NEC Birmingham from 29th April – 1st May.
Posted in Articles, Building Industry Events, Building Industry News, Building Products & Structures, Building Services, Doors, Exhibitions and Conferences, Glass, Glazing, Information Technology, Innovations & New Products, Posts, Publications, Research & Materials Testing, Restoration & Refurbishment, Retrofit & Renovation, Windows
 Sign up:
Sign up: