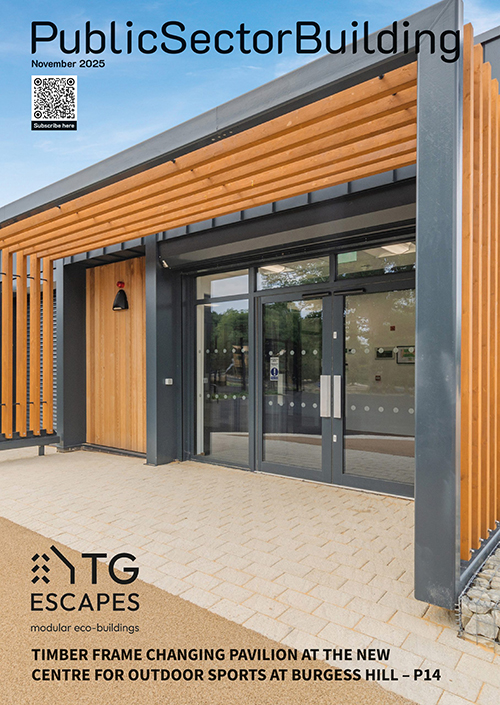Hush Acoustics has helped the developer of residential properties in Manchester to achieve an outstanding a soundproofing standard for the separating floors of an apartments conversion project.

The timber construction of the original floors is clearly visible at the rip-out stage of the conversion project.
Achieving a Building Regulations compliant level of soundproofing in residential conversion projects demands the use of superior quality soundproofing materials and systems, which are deployed in the right way. It is an approach that a recent development in the south Manchester suburb of Levenshulme perfectly encapsulates, with outstanding results for both the developer and future residents.
Hush Acoustics was tasked to provide a solution for a conversion project at 31 Albert Road, Levenshulme by Meridian Construction & Refurbishments. It was converting the five-bedroom Victorian dwelling into two residential flats, which meant the separating floors had to be constructed in a way that would meet the acoustic standards set out in Approved Document E of the Building Regulations for England and Wales.
Under Approved Document E, ‘material change of use’ projects like this must incorporate soundproofing in the floors between individual dwellings to reduce the risk of nuisance sound transmission. The acoustic requirements demand soundproofing which is higher or equal to 43 dB DnTw+Ctr for airborne sound, and for impact sound transmission lower or equal to 64 dB LnTw.
Evidence that the floor construction complies with these standards is normally provided to building control through post-installation acoustic testing, which on this project was undertaken by C80 Solutions.
Early consultation was key
Hush Acoustics was invited to attend the site by Meridian when the building was at its early rip out stage. This provided an opportunity to get a clear understanding of the situation and discuss the options for the separating floors to ensure they would meet the requirements of Approved Document E.
The floor structure was a traditional timber floor with floorboards. There was only a very limited specification in the design, so Hush was able to help by providing specialist technical consultation to develop the most cost effective and easy to install solution for the Meridian site team.
The solution from Hush Acoustics

A suspended frame from the ceiling below creates a void for sound absorber panels to be installed.
Following the site visit and inspection of the building, Hush Acoustics’ soundproofing specialists developed an acoustic product specification for the separating floors that would not only meet the minimum standards of the Building Regulations, but exceed them with ease.
Hush-Panel 17, a thin MDF overlay board which incorporates a 10mm Hush-Felt resilient layer, was installed over the structural deck. This was glued using Hush-Bond Panel Adhesive and isolated at the perimeters using Hush-Seal 20.
The structural deck consisted of the original floorboards that had been overboarded with a thin plywood. This provided a solid flat surface to install the acoustic flooring.
The existing ceiling was left in place where possible to avoid the need for ripping out where it was not required, which allowed for a new acoustic ceiling to be installed. This consisted of two layers of 15mm Fireline plasterboard on a suspended frame with Hush-Slab 100 sound absorber slabs placed within the ceiling void.
Outstanding acoustic results
As part of the service, Hush Acoustics arranged for the acoustic testing to be carried out by testing partner C80 Solutions. The results they recorded were 53 dB DnTw+Ctr and 52 dB DnTw+Ctr for airborne sound (the higher, the better), and 48 dB LnTw and 43 dB LnTw (the lower, the better) for impact sound.
Rob Crampton, MD of Hush Acoustics, comments: “These are very good acoustic figures for a separating floor in a residential conversion project of this kind, demonstrating what can be achieved with a combination of high quality soundproofing materials are combined and installation correctly.
“Ultimately, this outstanding acoustic performance for the separating floors will help to ensure a high level of satisfaction for the future residents of these modern apartments.”




