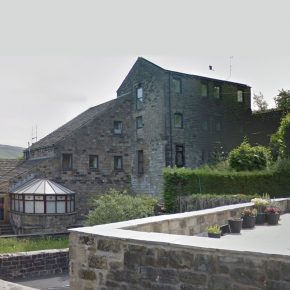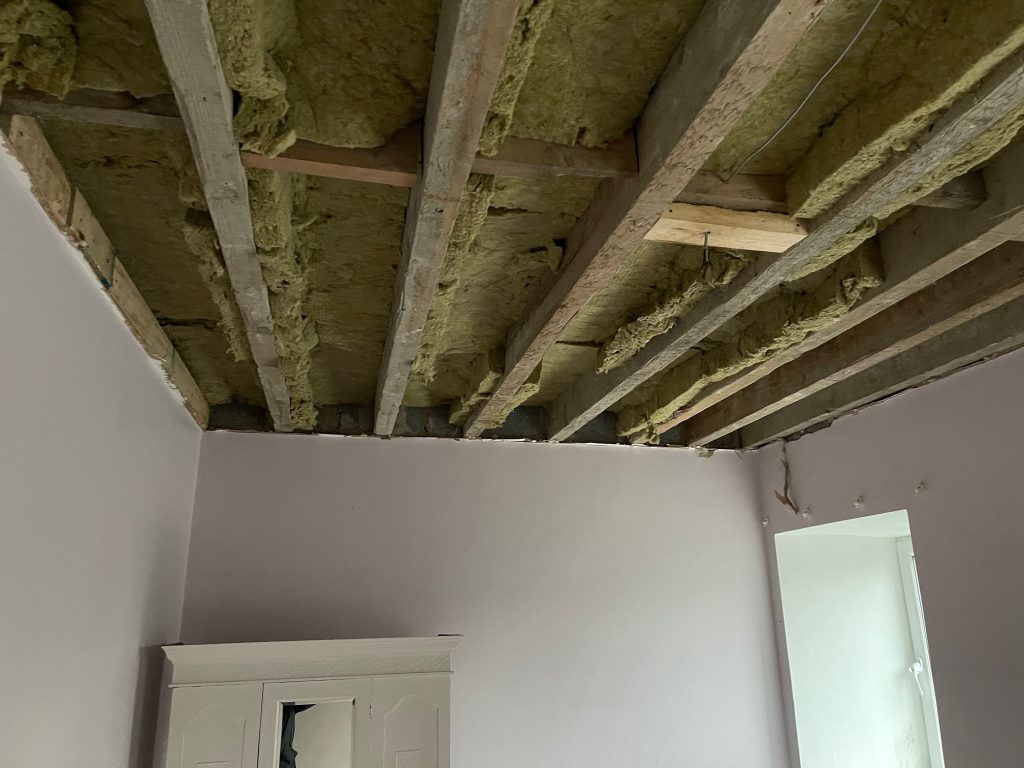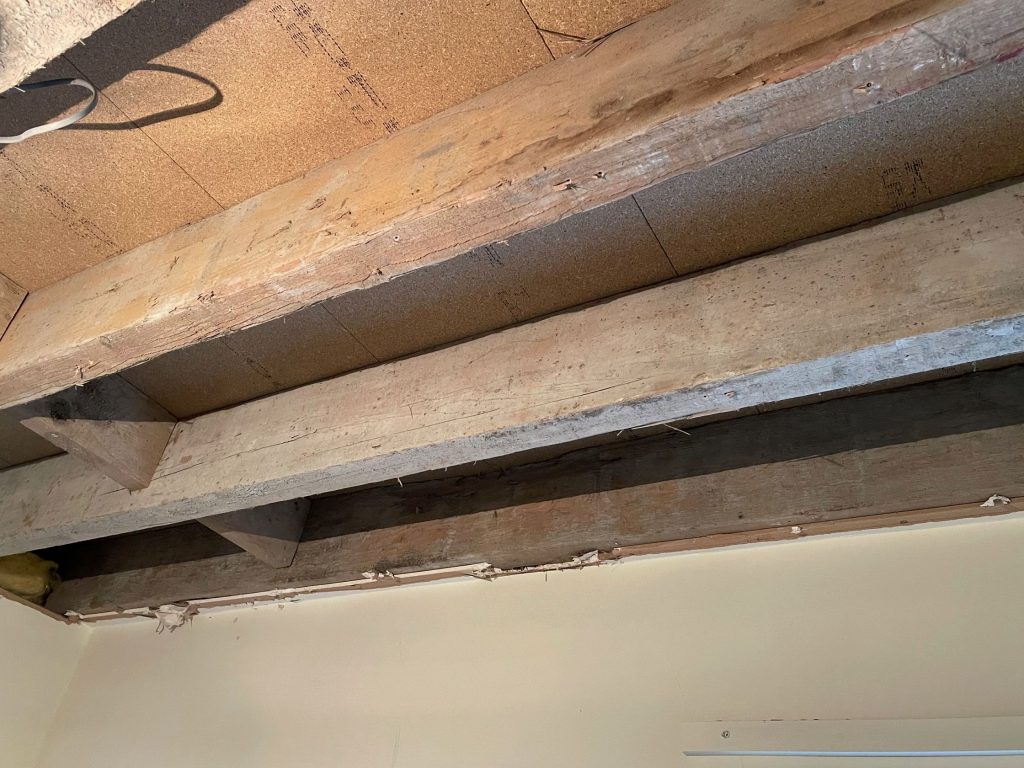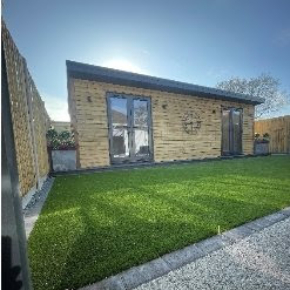
Hush Acoustics provides standards-beating soundproofing for historic mill conversion
Hush Acoustics has helped the developer of an apartment conversion scheme in a Pennine village to achieve superior sound reduction standards in walls and floors that go way beyond the minimum requirements of the Building Regulations.
The Old Mill House project in Diggle near Oldham involved the conversion of a Victorian industrial building into separate residential dwellings. The project’s design had to comply with the requirements of Approved Document E, which sets out minimum standards in England and Wales for airborne and impact sound transmission between dwellings where there is a Material Change of Use.
Keen to deliver the highest quality living accommodation to potential buyers, however, the developer insisted that the acoustic specification not only met the minimum standards but went beyond them. In order to achieve their goals for the floors and walls, they approached Hush Acoustics for assistance in developing the specifications and to provide the required products.

Given the unique nature of the properties being created, the acoustic design for the flooring had to be compatible with underfloor heating and more unusual floor finishes such as stone tiling. This is where the Hush Acoustics team was able to utilise its wealth of experience in different types of floor construction and deploy the most suitable products from its versatile range.
The specification
The specification developed by Hush Acoustics for the separating floors beneath the floorcoverings featured a plywood timber deck, below which was the underfloor heating system and 8mm Hush FFR resilient underlay.
On the ceiling side, Hush recommended a standard acoustic insulation within the timber joists, two layers of 15mm Fireline plasterboard attached to the underside of the joists, the Hush MF Ceiling System to allow Hush Slab 100 to be fitted in the void created, finished with a layer of 15mm Soundbloc plasterboard.
For the separating walls, two specifications were developed according to the types of wall. In areas where there was an existing masonry wall, a wall lining consisting of independent stud work, Hush Slab insulation and Soundbloc plasterboard was developed. In other areas of the scheme, a twin timber stud wall as recommended, again featuring Hush Slab insulation and Soundbloc plasterboard.
Visits and guidance
As part of the process, the Hush Acoustics team undertook a number of site visits and provided guidance throughout the design and build process to ensure correct installation was followed, and pre-completion testing was also arranged.
The acoustic solutions developed and provided by Hush Acoustics fully met the developer’s goals to go beyond Approved Document E’s compliance standards.

Pre-completion testing revealed that airborne performances were achieved of 68 dB DnTw+Ctr, 51 dB DnTw+Ctr, 52 dB DnTw+Ctr across the three airborne tests carried out. Approved Document E stipulates a minimum performance level of 43 dB DnTw+Ctr, which means the higher figures delivered by the Hush specifications here represent a significant improvement.
For impact sound, the Hush solution achieved levels of 58 dB LnTw and 53 dB LnTw. Approved Document E sets out a maximum performance level of 64 dB LnTw and anything lower than that figure is improved performance.
‘Delighted’
A spokesperson for the developer comments: “I wanted to create dwellings of the highest quality, and acoustic comfort is absolutely central to that. Partnering with Hush Acoustics on this project was extremely beneficial and I’m delighted with the finished results.
“The way the team supported me, my architect and contractors from the outset meant everyone involved could be confident that the acoustic products were being deployed in the correct way and that was confirmed in testing.”
Find out more about the acoustic products and fully tested systems available from Hush Acoustics at www.hushacoustics.co.uk.
Hush Acoustics Ltd
Unit 2, Tinsley Industrial Estate
Shepcote Way
Sheffield
South Yorkshire
S9 1TH
Tel: 0114 551 8685
Fax: 0151 944 1146
Visit Supplier's page
Latest news

30th April 2025
Digital Construction Week announces seminar programme for its landmark 10th edition
Digital Construction Week (DCW) returns to ExCeL London on 4 – 5 June 2025 with its most impactful programme yet. It brings together the best and brightest from across AECO, for two days of practical learning and idea sharing.
Posted in Articles, Building Industry Events, Building Industry News, Building Products & Structures, Building Services, Building Systems, Exhibitions and Conferences, Information Technology, news, Restoration & Refurbishment, Retrofit & Renovation, Seminars
29th April 2025
Senior pledges to ‘bee’ part of the solution with new biodiversity initiative
Senior Architectural Systems has installed its first on-site beehive, marking another step forward in its commitment to sustainability and biodiversity.
Posted in Articles, Building Industry News, Building Products & Structures, Building Services, Curtain Walling, Doors, Glass, Glazing, Innovations & New Products, news, Restoration & Refurbishment, Retrofit & Renovation, Sustainability & Energy Efficiency, Walls, Windows
29th April 2025
West Fraser range delivering key benefits for South-East carpentry company
An experienced carpenter and building site manager who has recently set up his own company is using high performance panel products from the West Fraser range.
Posted in Articles, Building Industry News, Building Products & Structures, Building Systems, Case Studies, Garden, Restoration & Refurbishment, Retrofit & Renovation, Sustainability & Energy Efficiency, Timber Buildings and Timber Products
29th April 2025
CPD Courses Available Online From Ecological Building Systems
Ecological Building Systems, a leading supplier of natural building products for sustainable construction, has revealed its comprehensive CPD programme for the year ahead.
Posted in Articles, Building Industry Events, Building Industry News, Building Products & Structures, Building Services, Continuing Professional Development (CPD's), Information Technology, Innovations & New Products, Insulation, Restoration & Refurbishment, Retrofit & Renovation, Seminars, Sustainability & Energy Efficiency, Training, Walls, Waste Management & Recycling
 Sign up:
Sign up: